

Case Study: Designing a Multi-Use Community Recreation Center
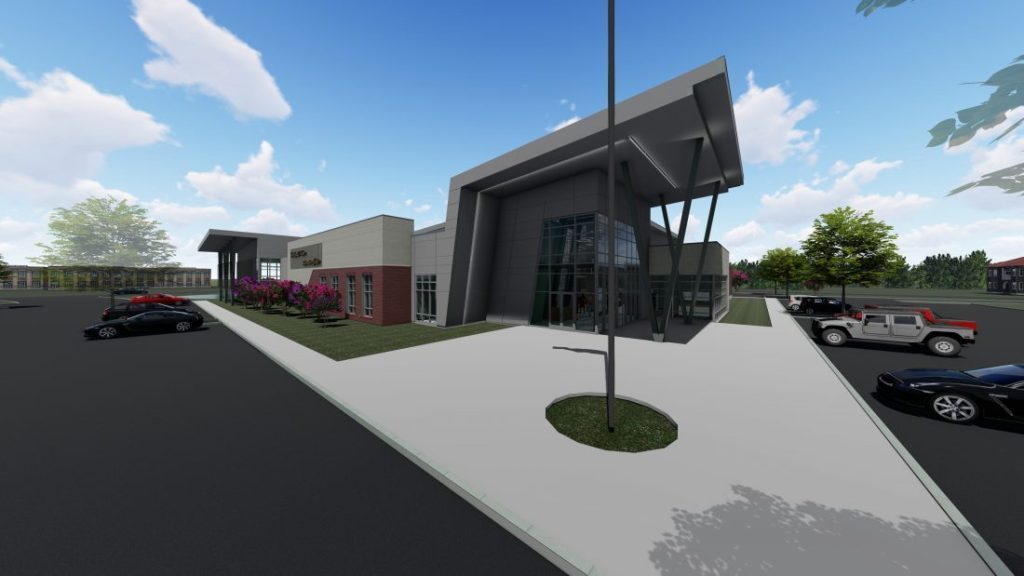
- June 25, 2020
Community recreation centers have evolved from a building comprised of a simple gym and sporting area into mixed-use facilities for the entire community. Municipalities are envisioning these community rec centers as places for people of all ages to connect, exercise, unwind, educate and learn – all in one space.
With a combined 100 years in the commercial design industry, Bobbitt A&E architects understand what it takes to design a community recreation center that will benefit a wide range of people. In this interview, Josh Boltinhouse, AIA and Principal Architect at Bobbitt A&E, highlights the design process for a rec center and shares insights from Hardeeville Indoor Recreation Center , a project currently underway in Hardeeville, South Carolina.
Q: What are the biggest considerations when designing a community recreation center?
BOLTINHOUSE: One of the most significant drivers and something we always seek is community feedback. In the case of Hardeeville, the town decided to put together a task force to gather input for their new indoor rec center. They held internal meetings and conducted surveys of community members.
Often, community members have a long wish list for their building, but that list will usually need to be prioritized to stay within budget. Before starting the design process for a community center, it’s important to listen to what the members are trying to accomplish with the new space. What they want to DO with the space doesn’t always match up with what they want to PUT in the space. As a designer walking them through the design process, it is essential to make those distinctions. Once it’s clear how the space will be used, we can convert that into a design. We use our expertise to design the building to meet as many needs as possible. Through good communication, we are able to design a solution for how they want to operate.
For example, initially, one of the key requirements for Hardeeville was to have a rec center that is big enough to host large basketball tournaments. To meet this need and stay on budget, we designed a full-size court that can be easily divided into two courts for multiple games. While this space was ultimately pared down from the original vision, it still meets the town’s goals and the needs of the community.
Q: What are some of the design elements you deploy for community recreation centers?
BOLTINHOUSE: For the design of a community center, you can go with what you would expect to see in that specific community, or go with something totally different and unexpected. You want a design that will create energy and movement, because it’s a place that will be full of activity.
And for Hardeeville Indoor Recreation Center, we landed on a contemporary design. The lobby features tall ceilings with the structure at a 10-degree slant, so it leans a little bit. This adds movement and flow on the inside, creating an atmosphere fitting for a rec center. Also, since much of the interior space does not allow for windows – like inside the racquetball courts – there’s a risk of the outside appearing dull. We countered this issue by adding angles in the brick design and utilizing a combination of white cast stone and a common red brick for interest. We also used materials found in other local buildings as well as more dynamic materials to break up the facade.
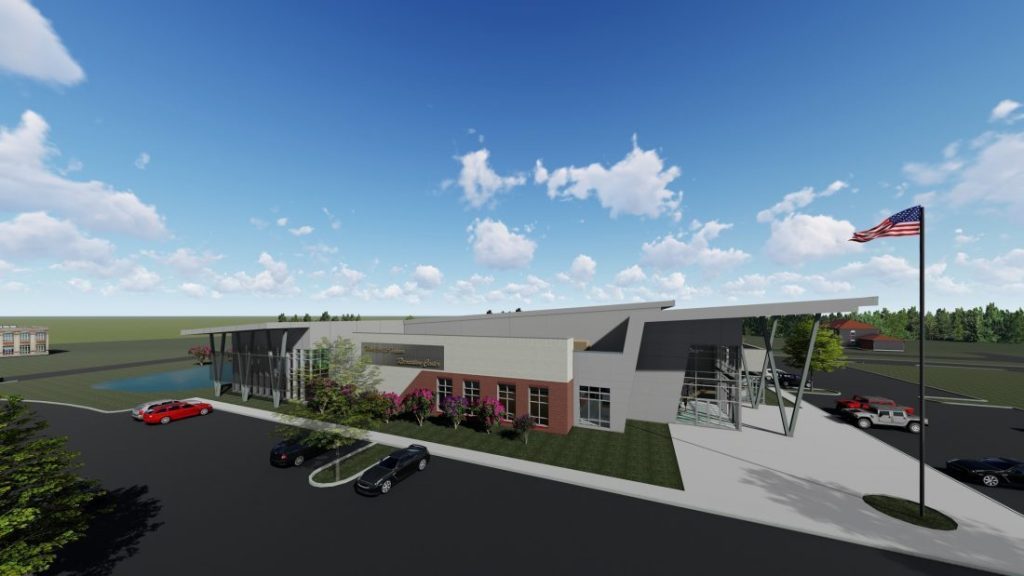
Q: What are communities looking to include in their recreation centers?
BOLTINHOUSE: Many communities are requesting multi-purpose rooms to host different forms of activities. They want flexible spaces that can be used for a variety of reasons. Ideally, you want people to have many reasons to visit the community center so a larger percentage of the population benefits from the facility. Communities are looking to build spaces that are inviting to all age groups and demographics.
Some of these flexible spaces include basketball courts that convert to pickleball courts, satisfying multiple generations. We are seeing municipalities that are adding weight rooms in addition to traditional cardio centers to appeal to a younger population.
Nutritional offerings, such as a smoothie bar or dietician services, are becoming increasingly popular to promote overall well-being. Rec centers are also being used by community groups looking to rent large spaces for meetings and events. In Hardeeville, we provided for this need by adding vertical partitions that fold up into the ceiling to give added flexibility when expanding or contracting to accommodate various sized groups.
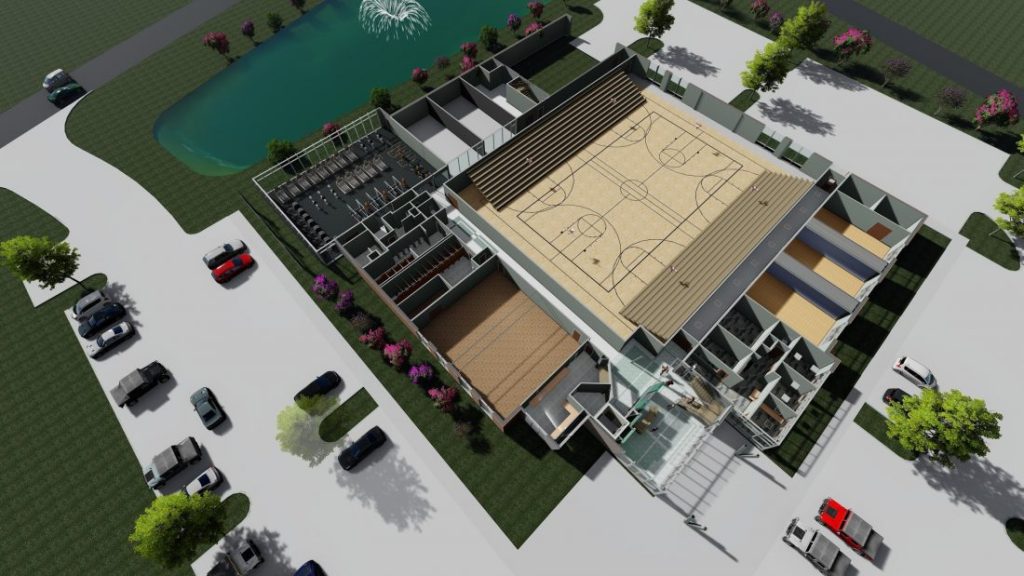
Q: What is Bobbitt A&E doing differently when designing community recreation centers?
BOLTINHOUSE: Bobbitt A&E strives to provide our clients with the smoothest design process possible. Bobbitt A&E offers design-build services that come with many benefits. One of the key advantages of using design-build when building a new community rec center is that it allows us to give our clients multiple options. The architect and construction teams work together by asking the right questions in the beginning to make sure the design corresponds to the budget. Finding an efficient solution that meets multiple needs, instead of designing a singular space for each one, is a core competence for Bobbitt A&E. Our clients won’t have to go through a long design process just to realize they can’t afford it.
Another thing Bobbitt A&E does well is thinking long term and planning for growth when working on community buildings. We ask questions and provide valuable input, because we understand that the community’s needs won’t be the same 10 years after the building is designed and built.
We always try to plan for increased population growth and evolving community programs because we know it is cheaper to accommodate for the future and build correctly now than to have to modify down the road.
- Company News
- Press Releases
Subscribe to Bobbitt News
You may manage your subscription options from your profile .
Contact Bobbitt
Raleigh headquarters.
- 600 Germantown Road Raleigh, NC 27607
- NC GC License #3673
- 919-851-1980
- Contact Raleigh Office
Winston-Salem Office
- 500 W. Fifth St., Suite 800 Winston-Salem, NC 27101
- 336-539-1197
- Contact Winston-Salem Office
Burlington Office
- 2579 Eric Lane, Suite M Burlington, NC 27215
- Contact Burlington Office
Coastal Office
- 9600 Ploof Rd, #5, Leland, NC 28451
- 910-512-3134
- Contact Coastal Office
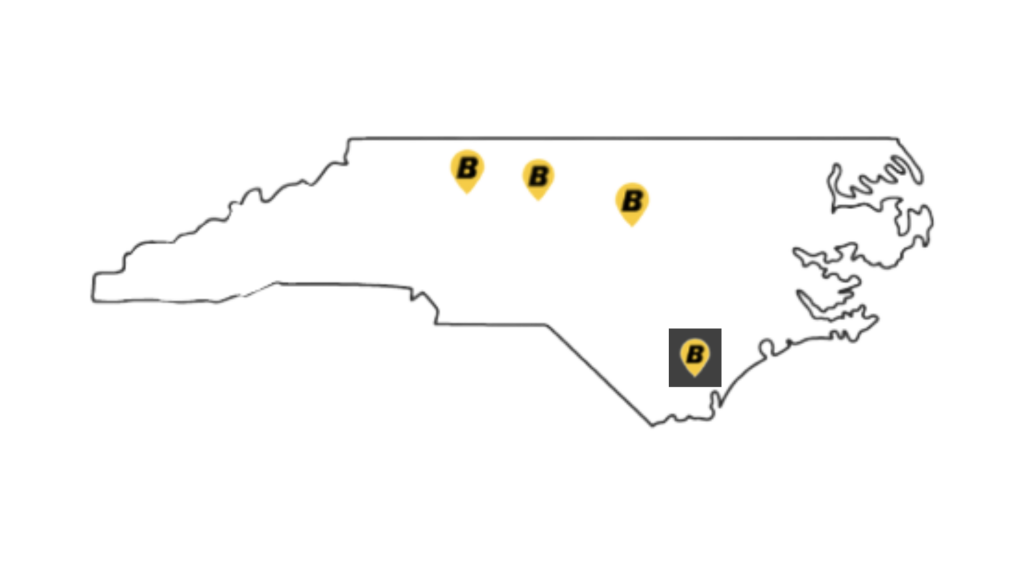
- About Bobbitt
- COPYRIGHT © 2020
- BOBBITT GROUP, INC.
- PRIVACY POLICY

Green Lake Community Center and Pool Redevelopment
Ensuring broad and meaningful online public engagement with InfoCommunity.org
PROJECT: Green Lake Community Center/Pool Redevelopment L OCAT ION: Seattle, WA CLIENT: Seattle Parks and Recreation Department AWARD: Summit Award – PRSA Puget Sound Chapter / Public Relations Programs: Community Relations (2021)
PROJECT DESCRIPTION: The Green Lake Community Center, situated on the east side of enormously popular Green Lake Park and boasting an indoor swimming pool among other amenities, is one of the oldest and best-used community centers in the city of Seattle. Seattle Parks and Recreation is replacing the facility to meet growing needs and to ensure people of all ages and backgrounds can enjoy it for many years to come. In the spring of 2020, with the spread of COVID-19 and the need for social distancing, Seattle Parks faced the challenge of keeping the project moving ahead while continuing to inform and involve the public in selecting possible locations for the new community center and pool.
RESULTS: Using S&A’s online platform, InfoCommunity.org, Seattle Parks was able to keep the project on schedule while also mounting an accessible and inclusive public engagement effort that provided meaningful feedback. S&A worked with Seattle Parks to develop an online open house that included a community priorities survey to understand siting preferences. Public feedback and participation were 25-30 times greater than is typical of traditional in-person open houses. The community’s feedback enabled the planning team to make informed, community-focused decisions. By the numbers, the project included:
- 6,500+ people who visited the InfoCommunity.org online open house
- 4,100+ people who completed the community priorities survey

PROJECT: Green Lake Community Center/Pool Redevelopment L OCAT ION: Seattle, WA CLIENT: Seattle Parks and Recreation Department
RESULTS: Using S&A’s online platform, infocommunity.org, Seattle Parks was able to keep the project on schedule while also mounting an accessible and inclusive public engagement effort that provided meaningful feedback. S&A worked with Seattle Parks to develop an online open house that included a community priorities survey to understand siting preferences. Public feedback and participation were 25-30 times greater than is typical of traditional in-person open houses. The community’s feedback enabled the planning team to make informed, community-focused decisions. By the numbers, the project included:
- 6,500+ people who visited the infocommunity.org online open house

- Go to fnPrime »
- Visit our trade show »
- Branded Features »
- Data Centers
- Health Care
- Commercial Office
- Design & Construction
- Doors & Hardware
- Emergency Preparedness
- Energy Efficiency
- Facilities Management
- Grounds Management
- Maintenance & Operations
- Material Handling
- Outsourcing
- Building Automation
- Ceilings, Furniture & Walls
- Equipment Rental & Tools
- Fire Safety/Protection
- Paints & Coatings
- Plumbing & Restrooms
- Power & Communication
- Windows & Exterior Walls
- Nominate a Facility Champion »
- BOM Energy Playbook »
- Leaning Into Solar Energy »
- Maui Wildfire: A First-hand Account »
- Job Listings & Salary Information
- Building Product Releases
- Case Studies
- Supplier Insights
- Vision Award Winners
- Reader's Choice Award Winners
- Product & Technology Innovations eBook
- Discover 18 Key Products & Services For Facility Professionals
- Press Releases
- Press Releases By Company
- Whitepapers
- Free Webcasts
- Premium Webinars
- Educational Resources
- ProFM Credential
- Upcoming Conference Sessions
- Building Operating Management
- Facility Maintenance Decisions
- Advertising
- Vision Awards Branding
- Email Management
- Press Release Archives
- Our Content On Your Site
- Media Resources
- Browse Keywords
- National Council on School Facilities » View Job -->
- Facilities Superintendent » View Job -->
- Director of General Services Administration » View Job -->
- Asset and Campus Operations Coordinator » View Job -->

Case Study: Hybrid Community Center Poses Interior and Exterior Challenges
The Robert Crown Center, in the City of Evanston, Illinois, is a valuable resource for the community. Its indoor spaces and adjacent athletic fields have made many community programs possible since 1974, including hockey, figure skating, football, lacrosse, dancing, summer camps, preschool and more. However, over the years, there has been a growing need to accommodate larger populations in the spaces and programs — and the Robert Crown Center simply could not meet those needs. Additionally, the center was showing signs of severe wear with several civil, structural, architectural and mechanical issues.
After several years spent researching how to make the building fit the programmatic needs of the residents, it was determined that demolishing the existing center and building a new facility would be the most appropriate choice. To meet aesthetic and environmental goals for the building, Echelon’s Cordova Stone was chosen for its façade.
The Robert Crown Center was located in the middle of the 14-acre Robert Crown Park. For the new center, a site was chosen on the west side of the park.
“During the concept design phase, we looked at every iteration of site configuration possible before choosing the final location. We were focused on right-sizing everything from the footprint of the building to its parking lot, three athletic fields and natural surrounding space,” says Brian Foote of Woodhouse Tinucci Architects, the architect of record on the project. The company worked with collaborating partner MJMA, based in Toronto, to design the facility.
“Being able to leave the original building in place and provide programming throughout the construction of the new facility was an added benefit of building in a different location,” says Foote.
The project’s goal was to provide the community with a space that could accommodate current and future needs for recreational programs. It was to include a fully licensed preschool and childcare facility, an indoor athletic space and basketball courts, indoor running track, two full-sized ice rinks, three artificial turf athletic fields, meeting rooms and multi-purpose rooms. Additionally, the center is in an area that doesn’t have its own branch library, nor another one within convenient proximity. In choosing to rebuild the Center, the City decided to include a new branch of the Evanston Public Library at the location.
“When designing the new center, we were basically trying to make the building efficiently perform like one twice its size to accommodate the multiple, overlapping uses,” says Foote.
Examples of solutions for hybridization of spaces and programs include creation of an outdoor reading garden that connects with the library, preschool and lobby areas; and the library has sliding doors that can disappear to expand the space to include the lobby.
Foote says another important design element was that every space has some kind of connection to others, whether it’s literally through access or visually through windows or hallways.
“In this way, the design showcased the overlap of the programs taking place simultaneously” he says.
For example, the basketball court was placed on the second floor, with windows overlooking the library.
“There are not too many hybrid community centers like this in the United States,” says Foote.
Of course, this created unique challenges in terms of maintaining acoustical and environmental separation between spaces. The ice rink requires cold temperatures; the gym is often a humid space and the library prefers it not be either.
“The key was getting it all to happen in a way the building could open upon itself and not feel like there was a drastic climate change from one space to the other,” says Foote.
As important as it was to make the interior spaces work with each other, it was important that the building’s exterior fit well within its environment. Albeit in a park, the new center was nestled within a densely populated suburban neighborhood, with homes on all sides.
“We wanted it to feel part of the residential neighborhood and not like an institution or athletic arena," says Foote. "Often these types of long-span spaces are pre-cast or metal clad and that wasn’t appropriate for this neighborhood.”
Designers wanted a masonry solution that worked economically and offered the modular scale appropriate for the scale of the building. Architects chose Echelon’s Cordova Stone.
“The building ended up being long and lean and we liked that Cordova in 4-inch by 24-inch would imitate the proportionality and scale of the building,” says Foote.
The team looked at several color choices, wanting a light and airy feel.
“Through the design and glazing, we endeavored to break down the volume to minimize its heft on the site," he says. "The light-colored Alabaster helped with that.”
Another of the project’s goals was to obtain LEED certification, and LEED Silver certification is currently pending.
“Cordova as a major material element contributed to our ability to achieve that,” says Foote. The manufacturer of Cordova Stone, Northfield, also provided environmental and health product declarations for LEED certification.
The 130,000 square foot Robert Crown Community Center opened in March of 2020, with the old center demolished around the same time. The outdoor athletic fields were completed by the end of the summer, in time for use for fall sports. The interior spaces should be able to serve the community’s programming needs for the foreseeable future and the modern, clean and durable exterior of Cordova Stone will help it stand the test of time.
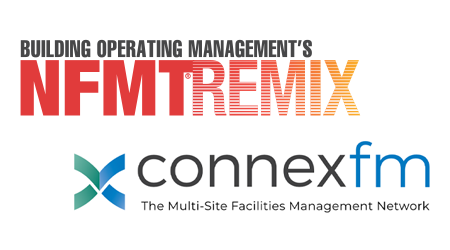
- Our Process
- Bathrooms & Locker Rooms
- Living Space
- Quick Ship Structures
- Custom Container Projects
- Modification Options
- Product Catalogs
- Resource Library
- Common Container Specs
- Capabilities & Qualifications
Neighborhood Community Center
A community in need.
Community members and officials from the city of Ashland, Kentucky collaborated to help uplift their deteriorating neighborhood. Together, they decided to create a community center , with necessary resources, that also acted as a police substation.
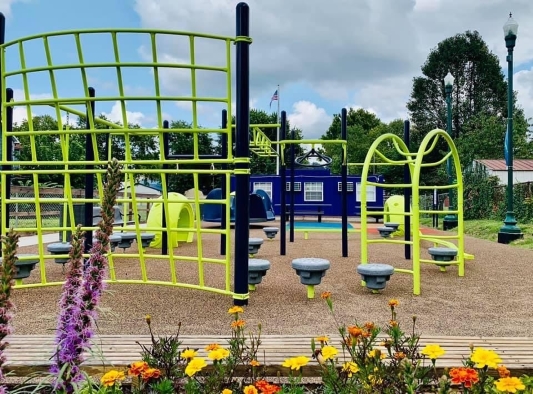
Key Challenges
Creating a welcoming, multipurpose public space.
Based on a round table discussion with community members, the center needed to provide a private office for police officials, free Wi-Fi, a computer lab, a playground out back, and more.
Beyond creating a versatile space for law enforcement and community members alike, the center needed to fit within a narrow plot of land and remain mobile as the needs of the community change. The community wanted both a durable and appealing looking structure to withstand heavy foot traffic and become a symbol of pride for the neighborhood.
The Solution: A Durable and Portable Symbol of Pride
Falcon Structures stepped in to create a multi-container community center , known as the East Ashland Community Center, that provided enough room for offices as well as community resources. The use of shipping containers allowed the center to fit in the narrow lot without sacrificing internal space. Thanks to the inherent mobility of shipping containers, the city of Ashland can relocate the center as needed by pulling apart the containers, loading them on to trucks, and driving them to their new location.
Containers also created a unique looking community center – a bright blue corrugated steel building –unlike any other building in the area. Similarly, shipping containers provide the durability the city of Ashland was looking for, thanks to their tough exterior and dependability.
Ultimately, the East Ashland Community Center became a corner stone for the community, helping to bring the neighborhood together by bridging the gap between community leaders and citizens. The increased police presence helps to deter crime, but the new community resources help uplift the community, rebuilding the neighborhood in the way’s members wanted and needed.
The Solution
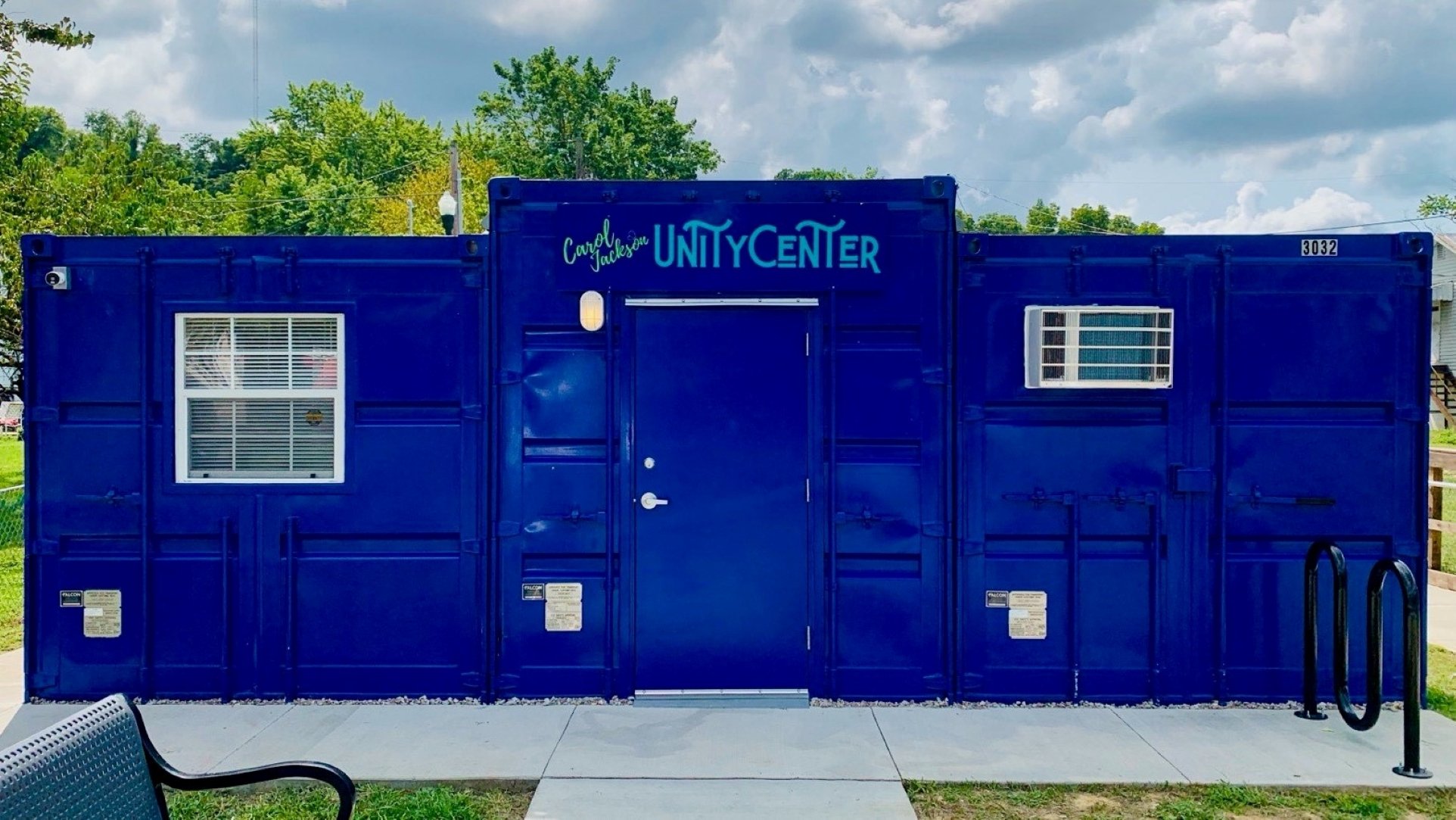
Key Features Include
- One private office
- Climate control
- Epoxy coated plywood flooring
Share this story
Interfaith Design
- Community Home
- Discussion 252
- Our Events 1
- Members 5.8K

Quick Links
- Mission and goals
- Online resources
- 2023 Faith & Form Award Winners
- Sponsorship opportunities
- IDKC AIAU Live Course Recordings (links in Library)
The AIA Interfaith Design (ID) Knowledge Community encourages and supports excellence in the design of worship spaces and their accoutrements. Interfaith Design is an association of professionals whose primary interest is religious facilities in a broad array of traditions. We value an interfaith forum for the exchange of ideas relating to religion, art, and architecture. Join us!
Case Study: Huaxiang Christian Community Center
By cameron t. bird aia posted 05-28-2020 03:02 pm.
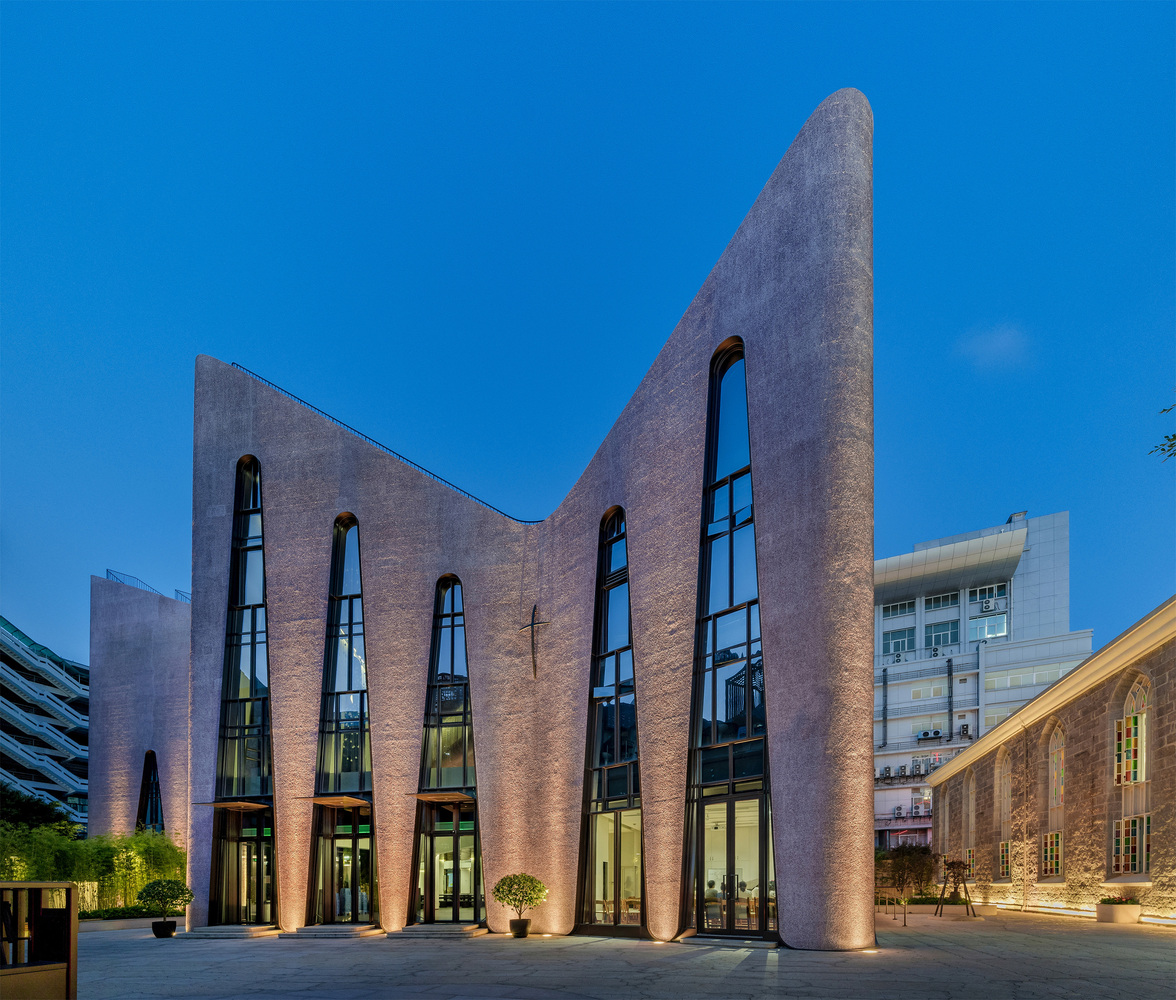
Overall site with mansion, church, and Center in neighborhood context - Photo credit: INUCE/Shi Kai
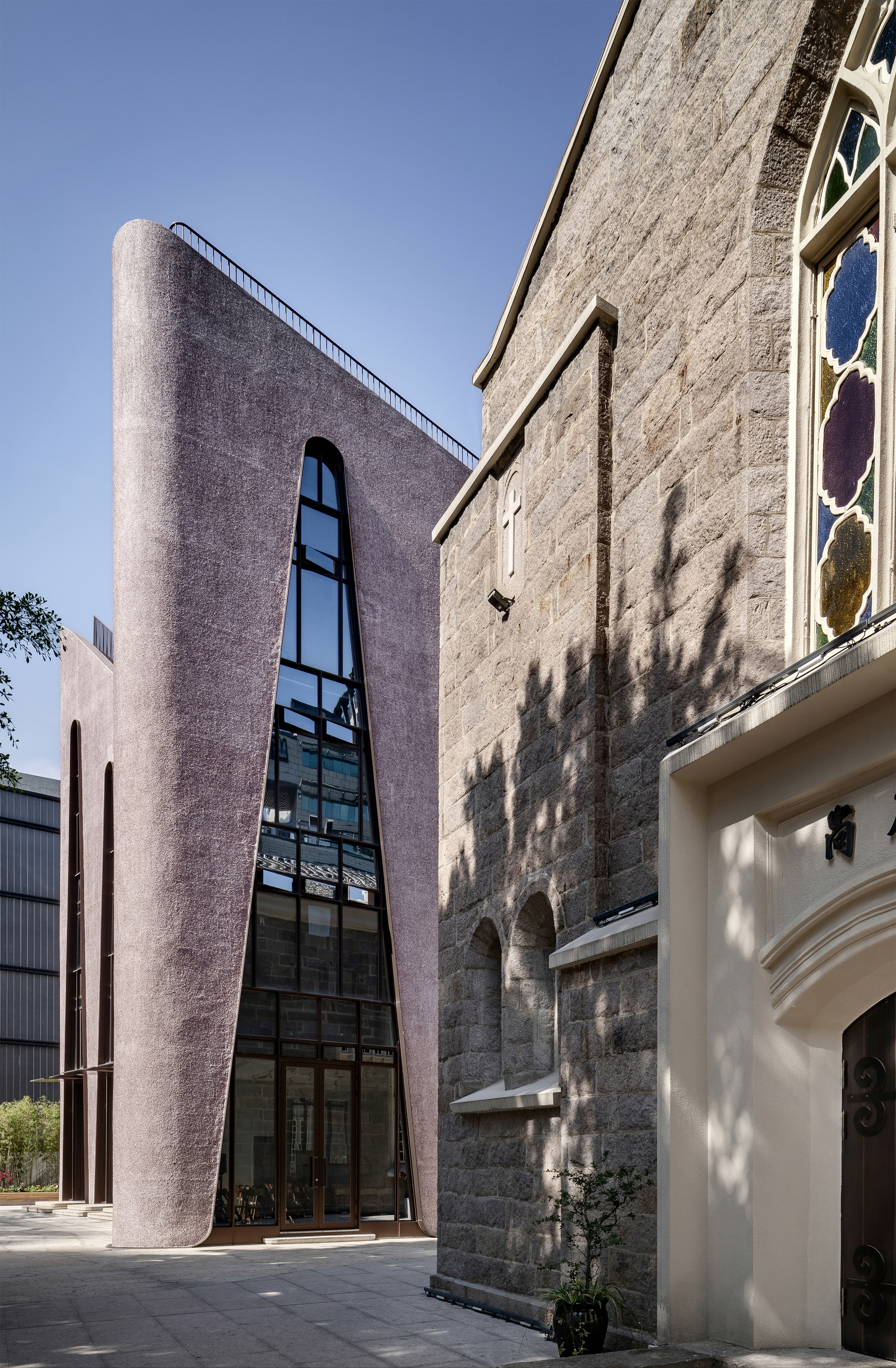
Corner and window detail with historic church - Photo credit: INUCE/Shi Kai
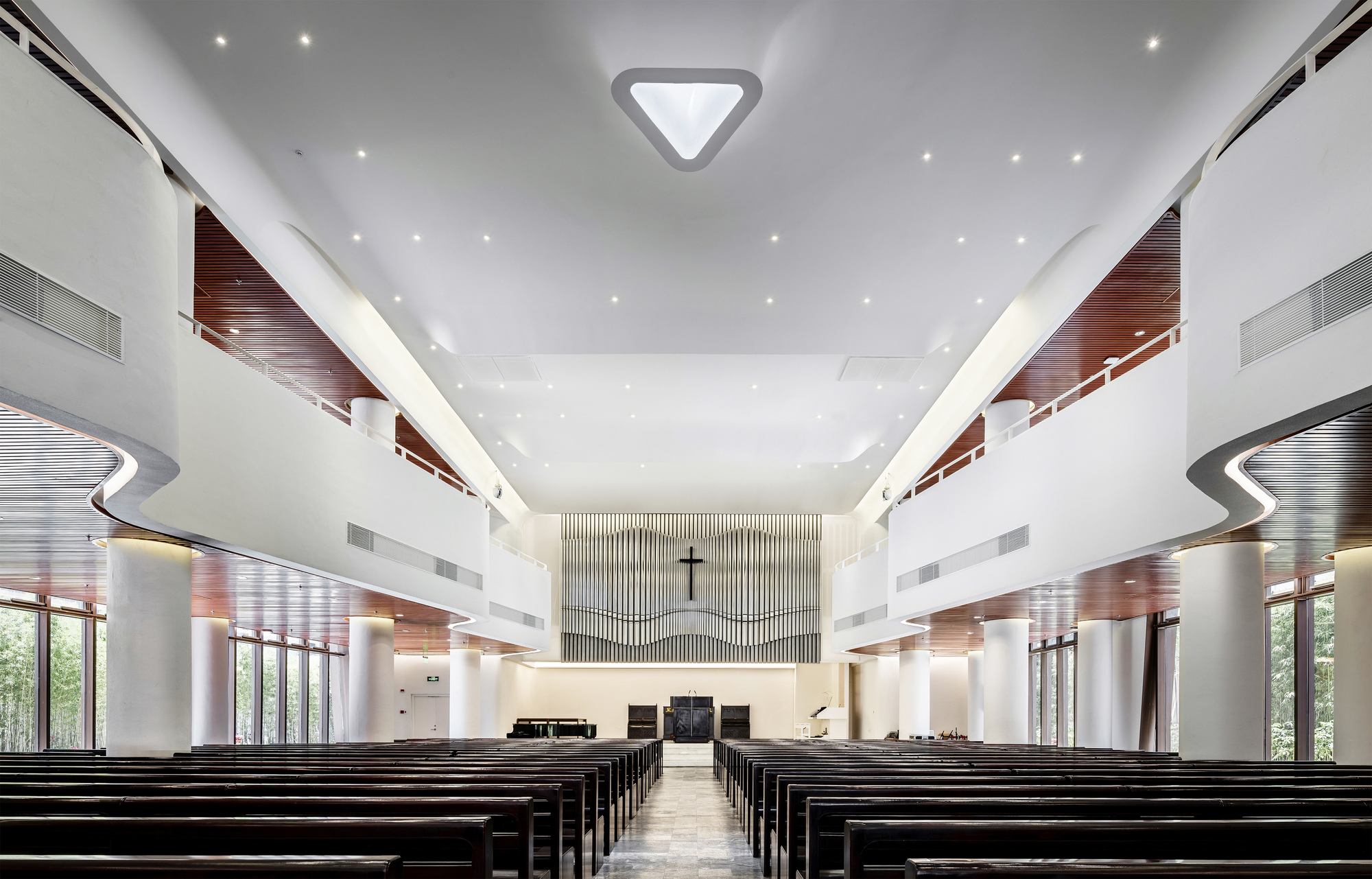
Central Hall - Photo credit: INUCE/Shi Kai
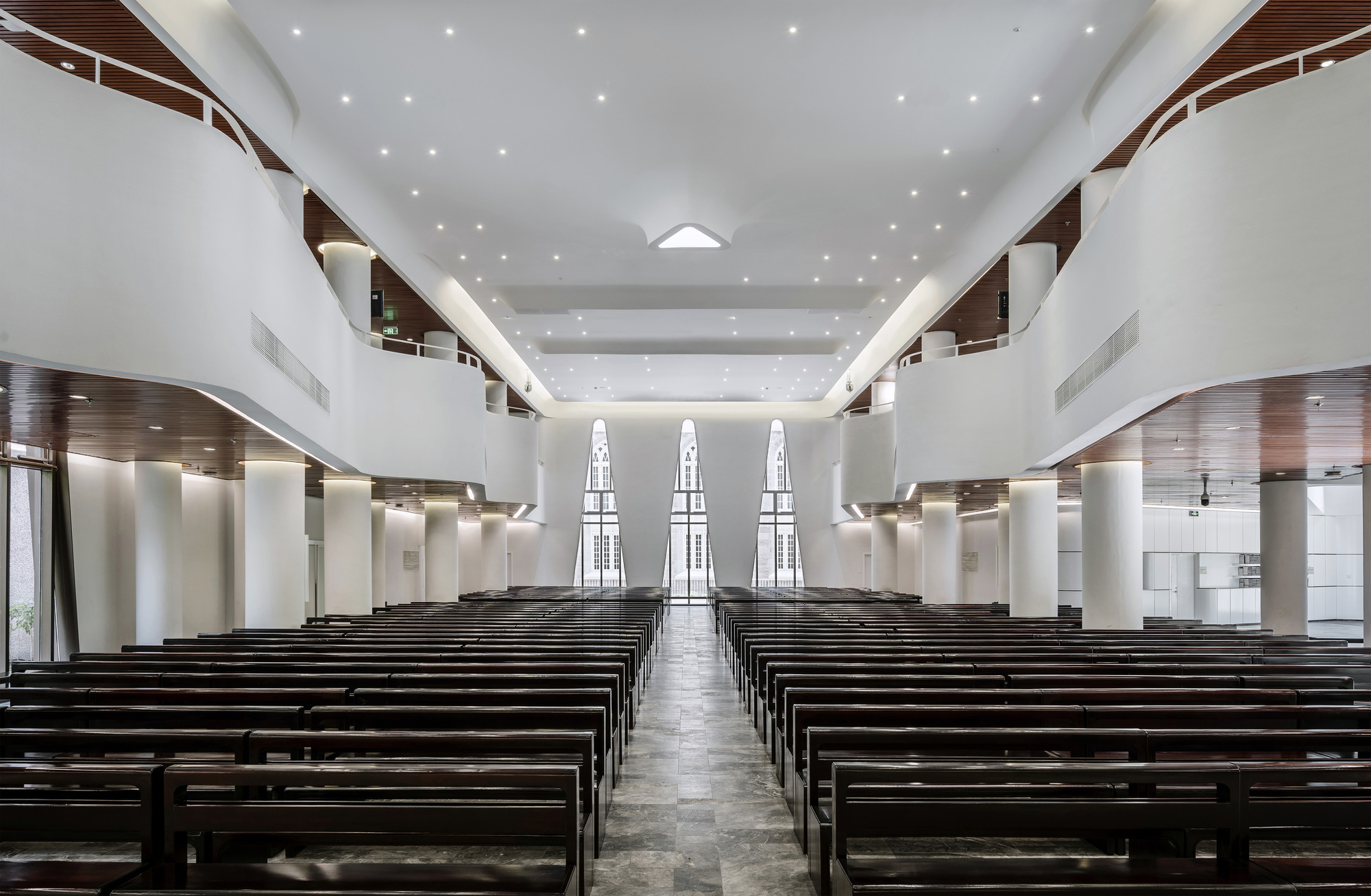
Privacy Policy Terms of Use Code of Ethics Contact Us
AIA Network
AIA Conference on Architecture AIA Contract Docs AIAU AIA Foundation AIA Store AIA Trust TopicA

Xikou Future Community Center | y.ad studio
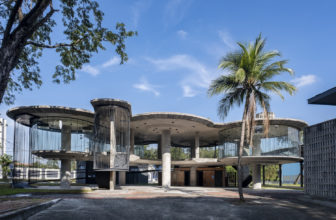
PJKita Community Center | DTLM Design Group
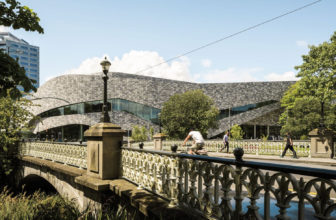
Te Pae Christchurch Convention and Exhibition Centre | Woods Bagot + Warren & Mahoney
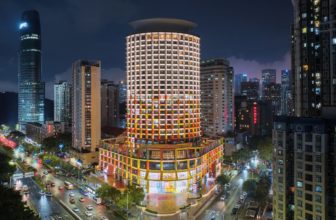
Shenzhen Women & Children’s Center | MVRDV
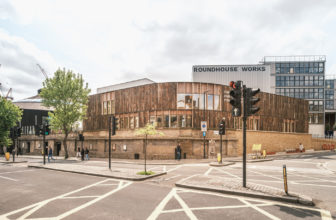
Roundhouse Works l Reed Watts Architects + Paddy Dillon
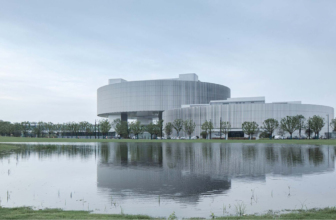
Nanjing Jiangbei Civic Center l MENG Architects
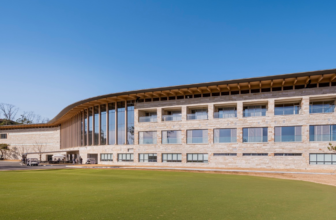
Hillmaru Country Club l YKH Associates
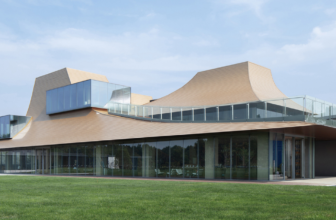
Community Center of Fragrant Lake l line+ studio
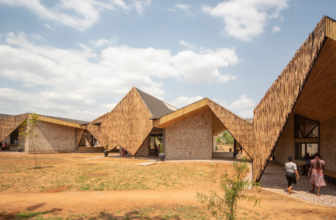

Komera Leadership Center l BE_Design
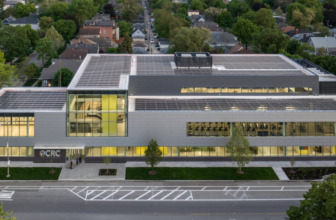
Oak Park Community Recreation Center l Perkins&Will
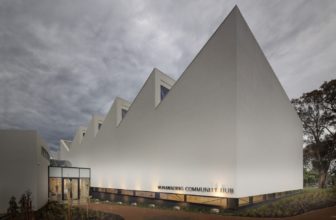
Nunawading Community Hub l fjcstudio
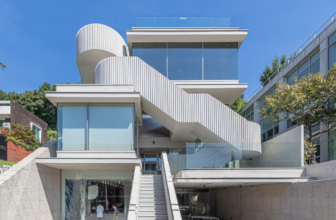
Comfort Seoul l Boundless
- Next Page »

There’s a powerful story behind every headline at Ohio State Health & Discovery. As one of the largest academic health centers and health sciences campuses in the nation, we are uniquely positioned with renowned experts covering all aspects of health, wellness, science, research and education. Ohio State Health & Discovery brings this expertise together to deliver today’s most important health news and the deeper story behind the most powerful topics that affect the health of people, animals, society and the world. Like the science and discovery news you find here? You can support more innovations fueling advances across medicine, science, health and wellness by giving today.
BROUGHT TO YOU BY
- The Ohio State University
- College of Dentistry
- College of Medicine
- College of Nursing
- College of Optometry
- College of Pharmacy
- College of Public Health
- College of Veterinary Medicine
- Ohio State Wexner Medical Center
- Ohio State's Comprehensive Cancer Center – James Cancer Hospital and Solove Research Institute
Subscribe. The latest from Ohio State Health & Discovery delivered right to your inbox.
New Healthy Community Center transforms historic library into beacon of wellness
Senior Staff Writer, Photographer Ohio State Wexner Medical Center
- Share on Facebook
- Share on Linkedin
- Share via Email
- Share this page

On a bright, sunny afternoon in early May , nearly 300 members of Columbus’ Near East Side gathered to celebrate their new community center. Among the first to arrive was Ann B. Walker, a centenarian deeply woven into the fabric of the neighborhood.

Seated in the front row at the ribbon-cutting ceremony of The Ohio State University Wexner Medical Center Healthy Community Center, Walker looked thoughtfully at the transformation of the building located on Long Street in the historically Black neighborhood. Once bustling with readers as the Martin Luther King Jr. branch of the Columbus Metropolitan Library, the structure has been turned into a hub of health and wellness, thanks to a $5.1 million investment from The Ohio State University Wexner Medical Center , which will operate the community center.
Walker, who will turn 101 this year, had good reason to reminisce. As an award-winning TV journalist, she once interviewed Rev. Martin Luther King Jr.
“I was just thinking about how much things have changed,” Walker shares, her gaze lingering on an image of King Jr. installed in the building. “It’s great that it can now be used as a health center. There are people in the area who need services and don’t have access to them.”
The Healthy Community Center is more than just a building: it’s a hub for the neighborhood, focusing on promoting healthier lifestyles. With plans to host dietary and exercise workshops, health screenings and educational health programming, it’s a gathering space that’s geared to meet the real needs of the community.
From books to health: A legacy reimagined
“The history of this place begins with a longing to learn,” says Joshua Joseph, MD , the center’s medical director, at the opening ceremony.
He shared the center’s journey from its origin as the city’s East Side library in the 1960s. He recalled the words of Martin Luther King Sr., who spoke at the library’s dedication in 1969:
“You have a beautiful space conducive to reading, but books are worth nothing unless you read them.”

Dr. Joseph says those words are reflected in the building’s new purpose: “It’s a beautiful building, but it means nothing if it’s not filled every day with programming and people improving health and wellness."
Read about the events and programming taking place at the Healthy Community Center
Programming geared for a healthy community
The transformation was a true community effort, says the center’s director, Javonte McDonald. It required a commitment to understanding and meeting community needs, which influenced every aspect of the center, from the state-of-the-art teaching kitchen for nutrition classes to the café that supports local entrepreneurs to an art gallery that spotlights area artists.
“It will help address pressing needs in creative and collaborative ways to improve the health of the communities that we serve,” says John J. Warner, MD, chief executive officer of the Ohio State Wexner Medical Center and executive vice president at Ohio State.

Local artists contribute artwork displayed in the Healthy Community Center.

The Healthy Community Center helps fill a gap in providing access to healthy foods to area residents.

A demonstration kitchen will be used to teach healthy cooking and nutrition skills to community members.

Members of the community and leaders from the Ohio State Wexner Medical Center cut the ribbon for the grand opening of the Healthy Community Center.

The Healthy Community Center honors the legacy of the building's former use as the Martin Luther King Jr. branch of the Columbus Metropolitan Library.

Community members at the grand opening of the Healthy Community Center.
Dr. Joseph says his team is working closely with community partners to match services with community needs. “Ohio State has a vested interest in supporting healthy lifestyle changes so everyone has the opportunity to lead longer, healthier lives,” he says.
The Healthy Community Center will have a café with indoor and outdoor seating. The space will serve as a business incubator for an independent restaurant owner. The center’s partners include the Mid-Ohio Food Collective, Partners Achieving Community Transformation and the Growing and Growth Collective.
Longtime resident Pamela Shields, who founded the Urban Aging Residents Coalition, emphasized the center’s role in bridging health disparities .
“Our focus is health, wealth and wellness. We aim to get African Americans, people of color and marginalized groups healthy, attending their medical appointments and involved in research studies,” she says.

A neighborhood cornerstone
As the community looks ahead, the Healthy Community Center is set to become a bedrock of the Near East Side.

“My greatest hope is that the entire community sees this center as a resource,” says Julialynne Walker, with the Bronzeville Growers Market. She’s also Ann B. Walker’s daughter. “If everyone welcomes, embraces and uses it fully, we will see a change in our community’s health over time.”
Support initiatives that change lives like the Healthy Community Center
Your funding of the Ohio State Wexner Medical Center directly impacts our community.

- Community Health Care ,
- Community Outreach ,
- Community Resources ,
- Community Transformation ,
- Health and Wellness Center ,
- Healthy Communities ,
- Healthy Community Center ,
- Community Health
- Health and Society
Related websites
Articles on community health.

Study finds pressure to be perfect leads to parental burnout
By Beth Harvilla
Pressure to be perfect parents leads to burnout, mental health concerns.

Making health equity more than a dream
By Alayna DeMartini
Obstacles along his life’s path made Chyke Doubeni, MD, MPH, dedicate his career to helping removing barriers so all people, regardless of their race or income, can be healthy.
Parenting’s new crisis: the loneliness epidemic
Family’s passion fuels healthy transitions for adults with autism.
By Rebecca Walters
How Ohio State celebrates organ transplants as ‘Buckeyes for Life’
By Susannah Kistler
Get articles and stories about health, wellness, medicine, science and education delivered right to your inbox from the experts at Ohio State.
Required fields
Tell us more about yourself
By clicking "Subscribe" you agree to our Terms of Use . Learn more about how we use your information by reading our Privacy Policy .
Academia.edu no longer supports Internet Explorer.
To browse Academia.edu and the wider internet faster and more securely, please take a few seconds to upgrade your browser .
Enter the email address you signed up with and we'll email you a reset link.
- We're Hiring!
- Help Center

Land use changes in the environs of Moscow

Related Papers
Eurasian Geography and Economics
Grigory Ioffe
komal choudhary
This study illustrates the spatio-temporal dynamics of urban growth and land use changes in Samara city, Russia from 1975 to 2015. Landsat satellite imageries of five different time periods from 1975 to 2015 were acquired and quantify the changes with the help of ArcGIS 10.1 Software. By applying classification methods to the satellite images four main types of land use were extracted: water, built-up, forest and grassland. Then, the area coverage for all the land use types at different points in time were measured and coupled with population data. The results demonstrate that, over the entire study period, population was increased from 1146 thousand people to 1244 thousand from 1975 to 1990 but later on first reduce and then increase again, now 1173 thousand population. Builtup area is also change according to population. The present study revealed an increase in built-up by 37.01% from 1975 to 1995, than reduce -88.83% till 2005 and an increase by 39.16% from 2005 to 2015, along w...
Elena Milanova
Land use/Cover Change in Russia within the context of global challenges. The paper presents the results of a research project on Land Use/Cover Change (LUCC) in Russia in relations with global problems (climate change, environment and biodiversity degradation). The research was carried out at the Faculty of Geography, Moscow State University on the basis of the combination of remote sensing and in-field data of different spatial and temporal resolution. The original methodology of present-day landscape interpretation for land cover change study has been used. In Russia the major driver of land use/land cover change is agriculture. About twenty years ago the reforms of Russian agriculture were started. Agricultural lands in many regions were dramatically impacted by changed management practices, resulted in accelerated erosion and reduced biodiversity. Between the natural factors that shape agriculture in Russia, climate is the most important one. The study of long-term and short-ter...
Annals of The Association of American Geographers
Land use and land cover change is a complex process, driven by both natural and anthropogenic transformations (Fig. 1). In Russia, the major driver of land use / land cover change is agriculture. It has taken centuries of farming to create the existing spatial distribution of agricultural lands. Modernization of Russian agriculture started fifteen years ago. It has brought little change in land cover, except in the regions with marginal agriculture, where many fields were abandoned. However, in some regions, agricultural lands were dramatically impacted by changed management practices, resulting in accelerating erosion and reduced biodiversity. In other regions, federal support and private investments in the agricultural sector, especially those made by major oil and financial companies, has resulted in a certain land recovery. Between the natural factors that shape the agriculture in Russia, climate is the most important one. In the North European and most of the Asian part of the ...
Ekonomika poljoprivrede
Vasilii Erokhin
Journal of Rural Studies
judith pallot
In recent decades, Russia has experienced substantial transformations in agricultural land tenure. Post-Soviet reforms have shaped land distribution patterns but the impacts of these on agricultural use of land remain under-investigated. On a regional scale, there is still a knowledge gap in terms of knowing to what extent the variations in the compositions of agricultural land funds may be explained by changes in the acreage of other land categories. Using a case analysis of 82 of Russia’s territories from 2010 to 2018, the authors attempted to study the structural variations by picturing the compositions of regional land funds and mapping agricultural land distributions based on ranking “land activity”. Correlation analysis of centered log-ratio transformed compositional data revealed that in agriculture-oriented regions, the proportion of cropland was depressed by agriculture-to-urban and agriculture-to-industry land loss. In urbanized territories, the compositions of agricultura...
Open Geosciences
Alexey Naumov
Despite harsh climate, agriculture on the northern margins of Russia still remains the backbone of food security. Historically, in both regions studied in this article – the Republic of Karelia and the Republic of Sakha (Yakutia) – agricultural activities as dairy farming and even cropping were well adapted to local conditions including traditional activities such as horse breeding typical for Yakutia. Using three different sources of information – official statistics, expert interviews, and field observations – allowed us to draw a conclusion that there are both similarities and differences in agricultural development and land use of these two studied regions. The differences arise from agro-climate conditions, settlement history, specialization, and spatial pattern of economy. In both regions, farming is concentrated within the areas with most suitable natural conditions. Yet, even there, agricultural land use is shrinking, especially in Karelia. Both regions are prone to being af...
RELATED PAPERS
Drew Copeland
International Journal of Molecular Sciences
Andreia Rosatella
Diabetes & Metabolism
Clive Petry
MUHAMMAD ZAKI
Innovative Higher Education
Marlene Kowalski-Braun
International Journal of Clinical Practice
Fabiana Lopez
Dominique Pieri
Biological Journal of the Linnean Society
Xavier Bonet
Journal of Vacuum Science & Technology B
Violet M Poole
Journal of Pure and Applied Algebra
Arno van den Essen
EAI Endorsed Transactions on Industrial Networks and Intelligent Systems
MUHAMMAD IQBAL
physica status solidi (b)
A. Balassis
Alice Sophie Sarcinelli
Dr. Andi Amri
Geophysical Research Letters
Ovidiu Pancrati
The Journal of Physical Chemistry C
effendi widjaja
Innovation in Aging
Ramona Danielson
Saraswat Sahoo
Molecular Medicine
Christian Krarup
Germán Torres
Revista Argentina de Radiología / Argentinian Journal of Radiology
Marcelo Dario Muñoz
The FASEB Journal
Giuseppe Pieraccini
Journal of AOAC INTERNATIONAL
RELATED TOPICS
- We're Hiring!
- Help Center
- Find new research papers in:
- Health Sciences
- Earth Sciences
- Cognitive Science
- Mathematics
- Computer Science
- Academia ©2024

Finding Community in Care Centers
A trial conducted by researchers at penn nursing will explore the potential of social virtual reality for those experiencing loneliness.
“You’re always thinking about looking in the literature and trying to determine what patients are saying. What would be helpful? What’s burdensome in their lives?” says Lea Ann Matura, Associate Professor in the Department of Biobehavioral Health Sciences at the School of Nursing.
When Matura looked in the literature, what she saw was loneliness.
A Change of Scene
Catalyzed by her reading and equipped with a $50,000 grant from the Hillman Foundation, Matura and her team are now pursuing a trial that explores how social virtual reality (VR) might lessen loneliness among people being treated with hemodialysis.
For those unfamiliar with dialysis centers, Matura describes their layout as similar to that of a nail salon, with a central open space lined by alternating reclining chairs and dialysis machines. But the experience is anything but relaxing: treatments typically occur on-site three times a week, and each session lasts up to four hours. “Hemodialysis treatment often leaves patients fatigued, with only a day or two of recovery between each session,” notes Matura.

While some patients do form relationships with nurses and others on the same treatment schedule, Matura points out that for some, hemodialysis can compound feelings of isolation brought on by accompanying changes in circumstance—leaving the workplace, for example, or letting go of what had been a daily social routine.
The consequences of missing even one dialysis session are high, most likely leading the patient to the nearest emergency room.
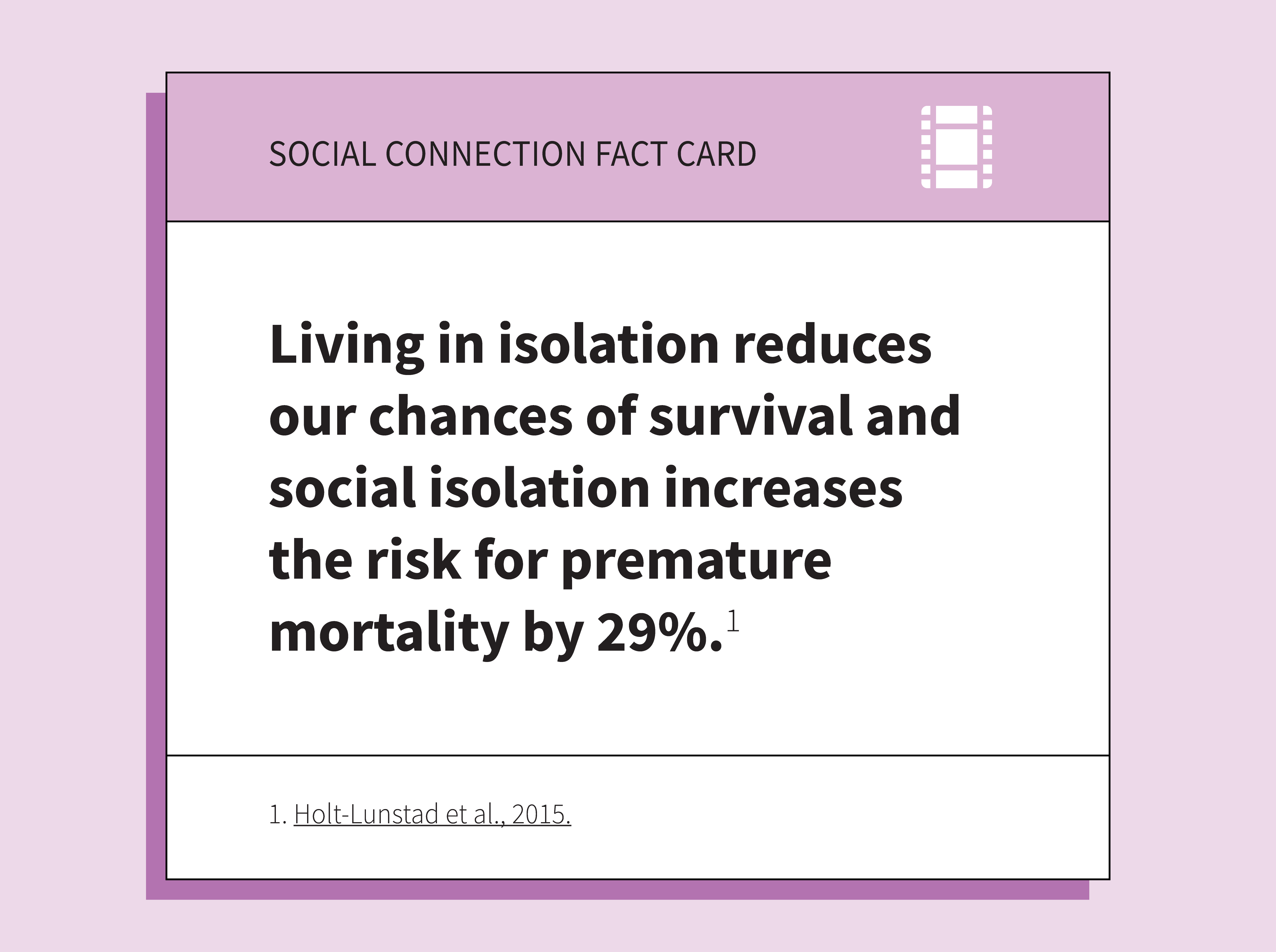
More Than a Spoonful of Sugar
To understand how social VR might improve patients’ quality of life and encourage consistent treatment, Matura and her team came up with a simple design: two groups of 30 patients will be provided with VR headsets and a list of movies and shows available for streaming. The first group will be able to interact through their avatars while the movie plays, while each member of the second group will watch the movie independently.
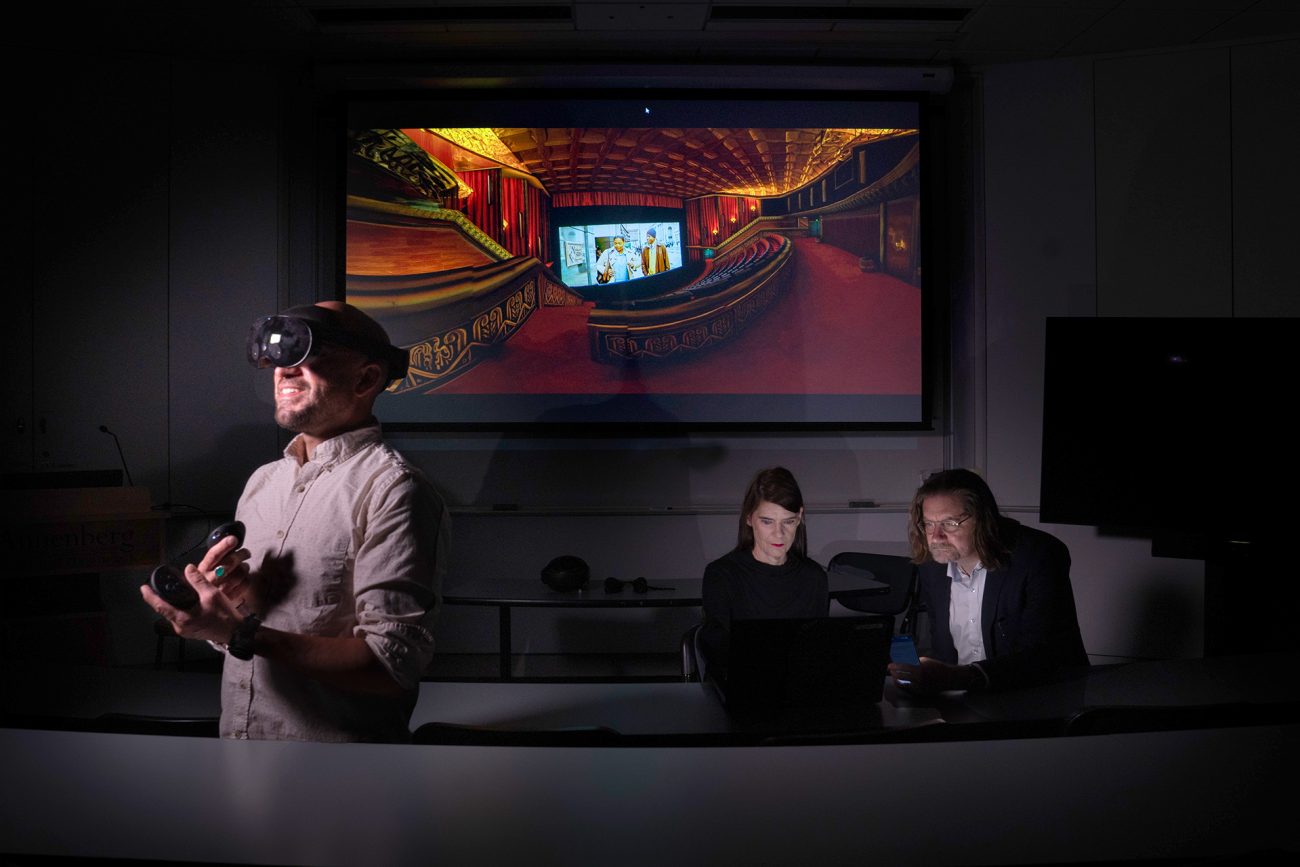
Matura has a few hypotheses about the outcome: “We expect that people in the first group will learn more about each other as the study progresses. That one person really likes rom coms, for example, or old Westerns.” Though the 18-month trial period is expected to begin this summer, she already sees a future where people could connect across dialysis centers nationwide, meeting in virtual reality to watch movies in a certain language or particular genre. “Why couldn’t grandparents use this to watch movies with their grandkids at home? It makes you think,” contemplates Matura.
For those lonely in treatment, the trial offers the possibility of building new friendships or even strengthening old ones—the possibility of care that doesn’t just treat the disease but tends to the patient.
Read the Surgeon General’s Advisory on Loneliness and Isolation .
Support Penn Nursing
Related Stories & Media
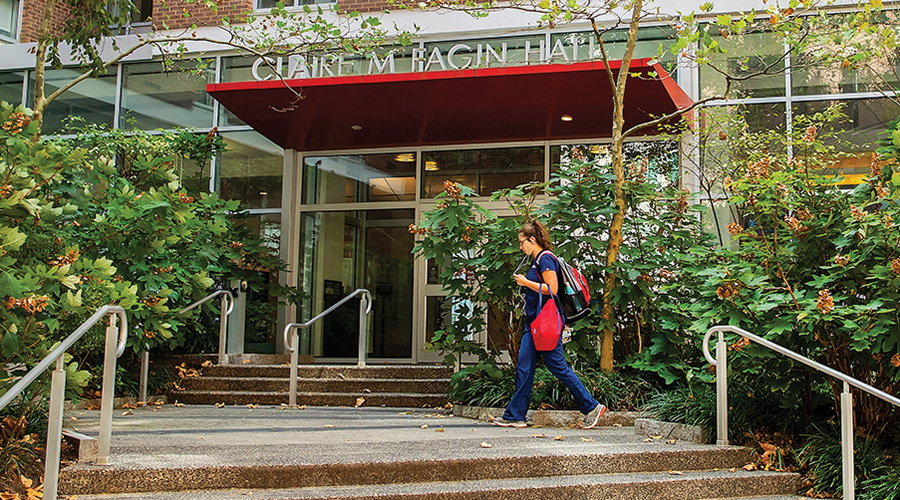
Inspired to Serve
An innovative program at Penn Nursing allows students with an undergraduate degree in another field to earn a Nursing degree on an accelerated timeline

A Match Made in Medicine
At the Perelman School of Medicine, four new scholarships are helping remove the financial burden for the next generation of doctors

Serving Communities in Need
The first graduates of the Leonard A. Lauder Community Care Nurse Practitioner Program are already making a real-world difference in underserved communities

An official website of the United States government
Official websites use .gov A .gov website belongs to an official government organization in the United States.
Secure .gov websites use HTTPS A lock ( Lock Locked padlock ) or https:// means you’ve safely connected to the .gov website. Share sensitive information only on official, secure websites.

Case Comprehensive Cancer Center
The Case Comprehensive Cancer Center (Case CCC) at Case Western Reserve University was both founded and became an NCI-designated cancer center in 1987. It was recognized as an NCI-designated comprehensive cancer center 11 years later. In 2004, the institutional and membership base from the founding partnership between Case Western Reserve and Ireland Cancer Center of University Hospitals (UH) expanded to include the Cleveland Clinic. Cancer research and care at these three institutions are now unified under the leadership of the Case CCC. In addition, the freestanding cancer hospital at UH, the Jane and Lee Seidman Cancer Center, open in Spring 2011.
Read more about the Case Comprehensive Cancer Center.
Case Western Reserve University
Research programs, shared resources.

The Unique Burial of a Child of Early Scythian Time at the Cemetery of Saryg-Bulun (Tuva)
<< Previous page
Pages: 379-406
In 1988, the Tuvan Archaeological Expedition (led by M. E. Kilunovskaya and V. A. Semenov) discovered a unique burial of the early Iron Age at Saryg-Bulun in Central Tuva. There are two burial mounds of the Aldy-Bel culture dated by 7th century BC. Within the barrows, which adjoined one another, forming a figure-of-eight, there were discovered 7 burials, from which a representative collection of artifacts was recovered. Burial 5 was the most unique, it was found in a coffin made of a larch trunk, with a tightly closed lid. Due to the preservative properties of larch and lack of air access, the coffin contained a well-preserved mummy of a child with an accompanying set of grave goods. The interred individual retained the skin on his face and had a leather headdress painted with red pigment and a coat, sewn from jerboa fur. The coat was belted with a leather belt with bronze ornaments and buckles. Besides that, a leather quiver with arrows with the shafts decorated with painted ornaments, fully preserved battle pick and a bow were buried in the coffin. Unexpectedly, the full-genomic analysis, showed that the individual was female. This fact opens a new aspect in the study of the social history of the Scythian society and perhaps brings us back to the myth of the Amazons, discussed by Herodotus. Of course, this discovery is unique in its preservation for the Scythian culture of Tuva and requires careful study and conservation.
Keywords: Tuva, Early Iron Age, early Scythian period, Aldy-Bel culture, barrow, burial in the coffin, mummy, full genome sequencing, aDNA
Information about authors: Marina Kilunovskaya (Saint Petersburg, Russian Federation). Candidate of Historical Sciences. Institute for the History of Material Culture of the Russian Academy of Sciences. Dvortsovaya Emb., 18, Saint Petersburg, 191186, Russian Federation E-mail: [email protected] Vladimir Semenov (Saint Petersburg, Russian Federation). Candidate of Historical Sciences. Institute for the History of Material Culture of the Russian Academy of Sciences. Dvortsovaya Emb., 18, Saint Petersburg, 191186, Russian Federation E-mail: [email protected] Varvara Busova (Moscow, Russian Federation). (Saint Petersburg, Russian Federation). Institute for the History of Material Culture of the Russian Academy of Sciences. Dvortsovaya Emb., 18, Saint Petersburg, 191186, Russian Federation E-mail: [email protected] Kharis Mustafin (Moscow, Russian Federation). Candidate of Technical Sciences. Moscow Institute of Physics and Technology. Institutsky Lane, 9, Dolgoprudny, 141701, Moscow Oblast, Russian Federation E-mail: [email protected] Irina Alborova (Moscow, Russian Federation). Candidate of Biological Sciences. Moscow Institute of Physics and Technology. Institutsky Lane, 9, Dolgoprudny, 141701, Moscow Oblast, Russian Federation E-mail: [email protected] Alina Matzvai (Moscow, Russian Federation). Moscow Institute of Physics and Technology. Institutsky Lane, 9, Dolgoprudny, 141701, Moscow Oblast, Russian Federation E-mail: [email protected]
Shopping Cart Items: 0 Cart Total: 0,00 € place your order
Price pdf version
student - 2,75 € individual - 3,00 € institutional - 7,00 €

Copyright В© 1999-2022. Stratum Publishing House
- Hispanoamérica
- Work at ArchDaily
- Terms of Use
- Privacy Policy
- Cookie Policy

IMAGES
VIDEO
COMMENTS
Community center. Shwasam Multipurpose Hall / ShriAbodes Haiyan Ke Tang / Yanfei Architects + Elepheno Architects AAC / Demo Working Group Kid's Workshop House St. Pauli / Hormann Architektur ...
Case Study: Designing a Multi-Use Community Recreation Center. Community recreation centers have evolved from a building comprised of a simple gym and sporting area into mixed-use facilities for the entire community. Municipalities are envisioning these community rec centers as places for people of all ages to connect, exercise, unwind, educate ...
Green Lake Community Center Case Study Sean Alexander 2022-04-10T20:44:35+00:00. CASE STUDY. ... PROJECT DESCRIPTION: The Green Lake Community Center, situated on the east side of enormously popular Green Lake Park and boasting an indoor swimming pool among other amenities, is one of the oldest and best-used community centers in the city of ...
Community Center. Top architecture projects recently published on ArchDaily. The most inspiring residential architecture, interior design, landscaping, urbanism, and more from the world's best ...
This study is a case study on community center planning in Gondrapa Village of Mymensingh City, Bangladesh, where the urban poor are densely populated. The goals of the plan are to build the capacity of the community, improve the local sanitation level, improve gender equality, and create a more sustainable urban environment. ...
Firstenburg Community Center Case Study. The Firstenburg Community Center is a multi-use facility that combines recreational and community spaces with other public services. It embodies the character of the community, provides convenient access to services and brings together a diverse mix of users. The recreation program includes swim and warm ...
Case Study: Hybrid Community Center Poses Interior and Exterior Challenges. May 6, 2021. Design & Construction. The Robert Crown Center, in the City of Evanston, Illinois, is a valuable resource for the community. Its indoor spaces and adjacent athletic fields have made many community programs possible since 1974, including hockey, figure ...
The M.A.C. building (walls, pillars, roof) is just made of one material, concrete. All blocks are handmade, with an assembling scheme that creates a kind of pattern, while varying the wall density ...
The Solution: A Durable and Portable Symbol of Pride. Falcon Structures stepped in to create a multi-container community center, known as the East Ashland Community Center, that provided enough room for offices as well as community resources. The use of shipping containers allowed the center to fit in the narrow lot without sacrificing internal ...
Firstenburg Community Center - Opsis Architecture
This study is a case study on community center planning in Gondrapa Village of Mymensingh City, Bangladesh, where the urban poor are densely populated. The goals of the plan are to build the capacity of the community, improve the local sanitation level, improve gender equality, and create a more sustainable urban environment.
Completed in 2018 in Fuzhou, China, the Huaxiang Christian Community Center embraces its role as the church made manifest. INUCE Architects faced a challenging brief to expand the campus of a historic church, built in 1938, to accommodate the parish's ten-fold growth since the Cultural Revolution. The site is hemmed in by large buildings.
The Gleneagles Community Centre is located on a small, gently sloping site adjacent to a public golf course. The Centre is organized on three levels to minimize the building footprint. By subtly reshaping the cross-sectional topography of the site, the lower level and the intermediate level are both accessible from grade.
Case Studies International Case Study Firstenburg Community Center, Vancouver, Washington • A multi-use facility that combines recreational and community spaces with other public services. • The recreation program includes swim and warm water leisure/therapy pools, a two-court gymnasium, fitness space, aerobics dance studios and multi ...
This study is a case study on community center planning in Gondrapa Village of Mymensingh City, Bangladesh, where the urban poor are densely populated. The goals of the plan are to build the ...
In the list below, you'll find the most recent Community Center news, and ideas that arouse the most interest in our audience. Stories about the design and architecture of Community Center projects from around the world. In the list below, you'll find the most recent Community Center news, and ideas that arouse the most interest in our audience.
Behance is the world's largest creative network for showcasing and discovering creative work
May 14, 2024. On a bright, sunny afternoon in early May, nearly 300 members of Columbus' Near East Side gathered to celebrate their new community center. Among the first to arrive was Ann B. Walker, a centenarian deeply woven into the fabric of the neighborhood. Seated in the front row at the ribbon-cutting ceremony of The Ohio State ...
Academia.edu is a platform for academics to share research papers.
The first group will be able to interact through their avatars while the movie plays, while each member of the second group will watch the movie independently. Edwin Garcia, Lea Ann Matura, and Kyle Cassidy explore the study's virtual reality movie theater. Matura has a few hypotheses about the outcome: "We expect that people in the first ...
Completed in 2020 in Changheng, China. Yunzhai Village of Changyuan City in Henan Province, where the project is located, is an ordinary village with typical features of rural area in...
The Case Comprehensive Cancer Center (Case CCC) at Case Western Reserve University was both founded and became an NCI-designated cancer center in 1987. It was recognized as an NCI-designated comprehensive cancer center 11 years later. In 2004, the institutional and membership base from the founding partnership between Case Western Reserve and Ireland Cancer Center of University Hospitals (UH ...
An innovative apprenticeship program was also developed to prepare individuals without experience to gain the knowledge and credentials needed to join the plant operations team. Company name: Memorial Sloan Kettering Cancer Center. Location: New York, NY. NYSERDA Program: Workforce Development and Training. Business Type:
Older adults living in nursing homes (NH) are considered a population group that could be at risk in terms of nutrition, even more so than their community-dwelling peers. Evidence on the nutritional status of NH residents is scarce, as they are commonly excluded from population-based dietary studies. This is also the case in Slovenia. In the presented pilot study, we assessed the intake of ...
Here and after the asterisk marks the center of the Moscow megacity, the size of the cells is 0.1°×0.1° and the white area consists of statistically insignificant cells (< 10 trajectories/cell).
Para leer este comunicado en español, haga clic aquí The Budget Proposal — Covering Two Years — Cuts Spending, Makes Government Leaner, and Preserves Core Services Without New Taxes on Hardworking…
Burial 5 was the most unique, it was found in a coffin made of a larch trunk, with a tightly closed lid. Due to the preservative properties of larch and lack of air access, the coffin contained a well-preserved mummy of a child with an accompanying set of grave goods. The interred individual retained the skin on his face and had a leather ...
According to the Russian Minister of Defence Sergey Shoygu (February 2014), almost 320 billion rubles has been allocated to the program of providing the army with drones. The program is intended to be completed by 2020. This is almost 5.925 billion dollars (with an exchange rate of 54 rubles to the dollar). Thus, the yearly spending from 2014 to 2020 on this program will be roughly 987.5 ...
Find all the newest projects in the category Community Center in India. Top architecture projects recently published on ArchDaily. The most inspiring residential architecture, interior design ...