

Case Study House 20… b
Anatomy of a home.

- Architecture
- graphic design

Above: Saul and Dr. Ruth Bass poolside at Case Study House #20(B). Located in Altadena, California the home was designed by Buff, Straub, and Hensman in 1958. Photo: Julius Shulman / Getty Archives
Each house must be capable of duplication and in no sense be an individual ‘performance’… It is important that the best material available be used in the best possible way in order to arrive at a ‘good’ solution of each problem, which in the overall program will be general enough to be of practical assistance to the average American in search of a home in which he can afford to live.” John Entenza, editor of Arts & Architecture Magazine of the Case Study House program
It has always struck me as a little odd that there are two Case Study Houses numbered 20. Perhaps John Entenza, editor of Arts & Architecture magazine who spearheaded the Case Study House program (and himself lived in CSH #9), simply lost count when assigning the commissions. The first Case Study House 20(A) is the Stuart Bailey House located in the Pacific Palisades and designed by architect Richard Neutra in 1948. The second Case Study House number 20 was built ten years later. Designed by the architectural firm of Buff, Straub Hensman Case Study House 20(B) – the Bass House – is located in Altadena, California and was completed in 1958. This article is about the latter, the ‘B’ house.
Architectural model of Case Study House 20(B) – the Bass House located in Altadena, California and completed in 1958. Shown in the model the barrel-vaulted roof with allowed for more natural light into the home. Photo: Julius Shulman / Getty Archives
Architectural model of Case Study House 20(B) – the Bass House located in Altadena, California and completed in 1958. To the center left of the image you can see the representation of a large tree that the owners insisted remain on site. Photo: Julius Shulman / Getty Archives
Case Study House 20B differs is many ways from many of the other Case Study Houses with one of the primary differences is that the home is framed in wood rather than steel. Working closely with the owners – renowned graphic illustrator Saul Bass and his wife biochemist Dr. Ruth Bass – the architects were very interested in the possibilities of wood as it pertained to mass production in home construction. The home owners also wanted a house that was more sculptural in form so features such as curved interior ceiling, barrel-vaulted roof, and circular brick fireplace were incorporated to reflect a home that was well suited to the home owner’s needs and desires. An unusual request of the Bass’ was that a large tree that was located on the site remain with the result being one wall of the home resting against the massive trunk of the tree as it soars through the open lattice of the terrace roof. The tree has since been removed.
Elevation of Case Study House #20(B) designed by Buff, Straub, and Hensman in 1958.
Floor plan of Case Study House #20(B) designed by Buff, Straub, and Hensman in 1958.
Case study House 20(B) is one of my personal favorites of the Case Study Program. It also happened to one of the smallest and was the least expensive of the Case Study Houses to build. CSH 20(B) also demonstrates quite well that the relationship between the architects and the home owners need not be a clash of personal ‘wants’ versus design ‘solutions’. The result is a home that, like so many well-designed modern homes of the era, is a masterstroke of architecture that offers an almost seamless blend of interior and exterior spaces with an open plan that allows for natural light from all sides as well as the vaulted ceiling. CSH 20(B) is also a brilliant testament that functional and attractive design can be achieved on a relatively modest budget. It’s a wonderful house that’s still there today, although I believe the barrel-vaulted roof has been replaced with a flat one.

Case Study House 20(B) as it is today. Photo: Kansas Sebastian / flickr
Click here for the original August, 1959 Arts & Architecture magazine article about Case Study House #20(B)
About illustrator Saul Bass via wikipedia
Saul Bass (1920 – 1996) was instrumental in create a new American Minimalism in modern graphic design. With economy of color and utilizing almost rough, elemental forms his designs have become icons of the era, with many of his logo and corporate identity works still in use today.
Saul Bass (May 8, 1920 – April 25, 1996) was an American graphic designer and Academy Award winning filmmaker, best known for his design of motion picture title sequences, film posters, and corporate logos.
During his 40-year career Bass worked for some of Hollywood’s most prominent filmmakers, including Alfred Hitchcock, Otto Preminger, Billy Wilder, Stanley Kubrick and Martin Scorsese. Among his most famous title sequences are the animated paper cut-out of a heroin addict’s arm for Preminger’s The Man with the Golden Arm, the credits racing up and down what eventually becomes a high-angle shot of a skyscraper in Hitchcock’s North by Northwest, and the disjointed text that races together and apart in Psycho.
Bass designed some of the most iconic corporate logos in North America, including the Bell System logo in 1969, as well as AT&T’s globe logo in 1983 after the breakup of the Bell System. He also designed Continental Airlines’ 1968 jet stream logo and United Airlines’ 1974 tulip logo, which became some of the most recognized airline industry logos of the era.
The iconic designs of Illustrator Saul Bass. Click on image for full view

The whimsical signature of illustrator Saul Bass
Check out these great book about the case study program and Saul Bass!


Case Study House #20 was designed by Conrad Buff, Calvin Straub, and Donald Hensman. This house was built in 1947 for Saul Bass and is located in Altadena, California.
In the case study house #20, the architects choose to use traditional and innovative material for its construction. Wood was used for framing the house while they choose stressed skin fir plywood panels for continuous light weigh beams. The roof was all plywood except for the hollow core plywood vaults. The panels, vaults and box beams were trucked to the site and handled by forklift hoist, which made rapid erection possible. The vaults covering the central area of the house were positioned and initially secured in less than an hour and a half. No special difficulties were encountered other than assembling the components together. The beams were made of plywood forming a 12-inch hollow box. They span 16 feet and formed a series of 8-foot bays. The bays are roofed with sandwich panels and factory-formed vaults.
The vaults were custom-built for the job to the same 2-inch thickness as the panels, and were pressure-glued and bent into the required forms.
"We wonder for a while about the validity of detaching the roof and denying the system already established in the rectangle," Straub said: "But for this particular client we wanted to break down the uniformity and arrive at a new expression."
Posts, beams and connecting plywood panels were constructed in Berkeley, California, of Douglas fir plywood and brought to Altadena where workers awaited them. The house was one of the first to be prefabricated; not for mass production, but for ease of construction.
Conrad Buff III, Calvin Straub and Donald Hensman, still young faculty member at the University of South California, had become interested in the factory-formed plywood vault while designing a vacation house project for "Look" magazine. Saul Bass found the vault concept stimulating; the architects were invited to experiment.Although the architects were the first to use the vaults, they consider the space relationships more radical in nature than the factory products. Nevertheless, they had their difficulties in obtaining a permit from the city building department.
"We presented them all sorts of calculations-so did the plywood engineers-but the city wasn't satisfied until one vault was erected and jumped on," the architects recalled.
The house differed from others designed by the firm in two respects, according to Straub: "The character of space was very precise, and there were no overhangs. Overhangs were omitted because of the numerous trees on the property and adjoining lots, while the preciseness is a consequence of the engineered house." The 1/8-inch tolerance was the closest ever used in a wood house.
The house plan was planned and design inward and organized into social living. It is devised as kitchen, formal in informal dining, children's wing and adult wing, the latter including but separated from Saul Bass's studio. All major rooms open directly onto courts and decks.
Obviously, Saul Bass was impressed with the architects work: "It is my business to visualized," he said, "but the house was full of surprises. The architects must take full credit."
About the vault he said: " They are an important visual aspect, but the beauty of the spaces does not depend upon them. They add the richness of curved space, and the sensuous satisfaction of curved volumes, but what was most pleasing were the vistas from every point. As in the piazza system of European cityscapes, you move around a bend and space are revealed. You wander through space." Although he collaborated very little on the actual design, he did install the tiles in the pool in the rear yard, and created the white tile mural at the front of the house that softens the starkness of the carport. Unfortunately Saul Bass didn't live in the house very long. His divorce forced its sale.
One important visual aspect of the house was the giant Italian pine tree. The architects used it as an umbrella. Unfortunately the tree had to be cut down which sadden Calvin Straub very much. On a visit in the late 80's for a documentary, Straub discovered that only an enormous stump remained (cut clean as of today). It had been a victim of itself, beginning to displace the house and threaten the windows during windstorm. "You could hear its branches hit the glass, and during parties people would literally jump over the sofas when they heard the tree sway," said a former owner.
Elizabeth Smith and her crew from MOCA museum (The Museum of Contemporary art, Los Angeles) studied, photographed and filmed the house in the late 80's. It resulted in an exhibit presented at the MOCA museum from 17, 1989 - Feb. 18, 1990: "Blueprints for Modern Living: History and Legacy of the Case Study Houses." Calvin Straub and Saul Bass were reunited for the first time in 30 years.
Like many experimental project, saving cost is almost impossible when testing new technologies and method of construction. Many hours was spent on studying the sandwich panels, vault and box beams to make them compatible with architecture. Meeting with city building department was also time consuming. Although foundation and frame was built using traditional techniques and skill construction worker, real craftsmen were used to take over the frame. All this raises the cost of construction considerably. The only way plywood elements could have been proven an economy was for the architects to carry their knowledge into tract housing.
However this was not done.

- Case Study Houses 1945-1962, by Esther McCoy, Hennesey & Ingalls Editiors, Altadena Weekly July 27- August 2 1989 casestudyhouse20.blogspot.hu
All our texts and many of our images appear under the Creative Commons Attribution Share-Alike License ( CC BY-SA ). All our content is written and edited by our community.

Everett House

Plastic Tent House

Eames House
Case Study House 20. Buff, Straub and Hensman
Case Study House #20, dubbed ‘The Bass House” was constructed in 1958 and can be found on Santa Rosa Avenue in Altadena, California. The house itself represents a departure from the norm with regards to the Case Study program as it was built primarily out of wood, rather than steel as the majority of the other Case Study Houses.

The structure’s architects, Buff, Straub and Hensman, wanted the house to reflect the American Craftsman style that began in the last years of the 19 th century . In order to create this effect, the design of the house heavily utilizes wood. As well as pleasantly reflecting the local regions artisan heritage, the use of wood also enabled the architects to explore the possibilities and positive aspects of wooden construction that were made increasingly possible by the advances in mass production happening in the early to mid-1900’s.
Case Study House #20 was the perfect vehicle, in the perfectly appropriate location of Pasadena, through which to experiment with this age-old building material.

In order to impart on the construction the American Craftsman style design that so accurately and lovingly reflects the artisan background of the local region in which the house is situated, the architects utilized the smooth curving forms of barrel vaults and broad roof overhangings in the structure’s design. This enables the house to exude the modesty of a carpenter’s abode while still retaining the sleek, sophistication that flows so naturally through the domestic designs of Buff, Straub and Hensman.
In the case of The Bass House, the architects shared with their clients, a designer and a biochemist, a preference for plasticity and sculptural forms that were not only introduced in the ovular ceiling spaces and smooth structural curves but also in other forms.

Inside the house a circular brick fireplace retains the undulating lines that permeate the structure’s design while still maintaining the characteristics of a craftsman’s home whereas, outside, a large ovoid pool reflects the subtle luxury and attention to easy living so common throughout the Case Study House project. Alongside the pool, the lean of a large pine tree, incorporated within an open eave of the house’s rear overhang, dictates a certain harmony marriage between structure and nature.

As with all Buff, Straub and Hensman designs, practicality is not substituted in the place of aesthetics and contemporary design. The house utilizes a sophisticated roof system that employs lightweight, prefabricated plywood components that showcase a way in which traditional building materials like wood can be used in a contemporary context. Certain other elements of the structure were also made out of plywood including the box beams, barrel vaults and flat stressed skin panels which, not only work as a testament to the practicality of wood as a building material but also as a testament to its affordability.
Case Study House #20, like so many of its counterparts, proves that innovative and intelligent domestic design can work towards improving quality of life while still remaining aesthetically joyous.

The Case Study Houses Program: Richard Neutra’s Bailey House

The Case Study Houses Program: Craig Ellwood’s Case Study House 18

Etan Does LA
#26: case study house 20b (buff, straub & hensman – altadena), buff, straub & hensman’s post & beam home for one of hollywood’s all-time great graphic designers, saul bass.
Added to the National Register of Historic Places on July 24, 2013
Completed in 1958, this was one of the later houses in the Case Study program begun by Arts & Architecture Magazine in the late ‘40s as a sort of incubator for new residential architecture. It was designed by the respected firm of Buff, Straub & Hensman, who made a name for themselves building post-WWII housing in SoCal (They’ve got several other houses on the National Register of Historic Places, including the Norton and Frank residents in San Rafael Heights, just west of Pasadena).
The original owners were Saul Bass , a graphic designer responsible for iconic title sequences and posters for Hitchcock, Wilder, Kubrick & Scorsese, and his first wife Dr. Ruth Bass, a biochemist.
+ Read about Buff, Straub & Hensman @ LA Conservancy website
Fun fact: the house is located on a stretch of Santa Rosa Ave. known as Christmas Tree Lane ( see visit #27 ), another Altadena landmark on the National Register of Historic Places.
Watch the below video to see my dad, a former architect, explain what’s special about the Bass House’s construction!
Recommended Reading
+ Intro to the Case Study House program, including the 1945 announcement from Arts & Architecture
+ Map of Case Study Houses in LA (Curbed)
+ My visit to Case Study House 1 in Toluca Lake
Music omnivore, student of LA history, beer snob and amateur father. Working my way through the canon.
- #210: Fox Theatre Inglewood May 24, 2024
- #209: Charmont Apartments (Santa Monica) May 17, 2024
- #207-208: Historic Downtown LA Fire Stations May 4, 2024
- #202 - 206: Whole Bunch o’ Bungalow Courts, pt. 2 (Pasadena) April 24, 2024
- Inside Richard Neutra’s Jardinette Apartments (East Hollywood) April 14, 2024

A Look at 10 Iconic Case Study Houses in California
Saul and Dr. Ruth Bass poolside at Case Study House #20B in Altadena, California, 1958.
Category : Case Study House 20B
Media in category "case study house 20b".
The following 5 files are in this category, out of 5 total.

- Altadena, California
- Case Study Houses
- Houses on the National Register of Historic Places in Los Angeles County, California
- Houses built in California in 1958
- National Register of Historic Places with known IDs
- Uses of Wikidata Infobox
- Uses of Wikidata Infobox with maps
- Pages with maps
Navigation menu
LAist is part of Southern California Public Radio, a member-supported public media network.

This archival content was written, edited, and published prior to LAist's acquisition by its current owner, Southern California Public Radio ("SCPR"). Content, such as language choice and subject matter, in archival articles therefore may not align with SCPR's current editorial standards. To learn more about those standards and why we make this distinction, please click here .
Inside The Iconic Midcentury Stahl House (Case Study House #22)
Earlier this year I found myself lifted out of the streets of West Hollywood and into the hills above, to Woods Drive. What may appear to be a regular house in the Hollywood Hills as you drive up the winding, dead-end road, is much more spectacular than that. And unlike its neighbors, the house—now a Los Angeles Historic-Cultural Monument—was originally built as an inexpensive, efficient model home. Over a half century later, Case Study House #22 (better known as the Stahl House ) has gone on to become a property so coveted, even the tours sell out fast.
I purchased my tickets about a month ahead of time (this is when they typically sell out, so plan ahead), and when I arrived I was pleasantly surprised that not only was the tour being given by a family member (it is given by a friend of the family on some occassions), but the tour groups are kept small. This is to give you an uncrowded experience—you can spend one hour on the grounds, taking photos clean of other people in the shots, or serenely sitting by the crystal blue pool like you own the place.
There are afternoon, late afternoon, and evening tours—you can find the schedule and buy tickets here .

History of the Stahl House
In 1960, Julius Shulman took that iconic photograph of two women sitting inside, at the corner of the home that hangs over the edge of the mountain it sits upon. The shot was something out of a surreal dreamscape—two women poised, smiling, calm, in a home that appeared to be floating there over a rocky ledge. But it was real, and it would become the ultimate representation of 20th century architecture in Los Angeles, where nothing seems real anyway.
It was the perfect image given that the vision all started as a dream, one of Buck and Carlotta Stahl, who purchased the property for $13,500 six years earlier, in 1954. The two provided inspiration for the design, which was brought to life by architect Pierre Koenig. Here’s how it went down according to the Stahl family , who still own the home, and while there are tours, some of them still live there:
The Stahl House story starts in May 1954 when the Stahls purchased a small lot above Sunset Blvd. Over the following two years C.H. ‘Buck’ Stahl and Carlotta Stahl worked weekends constructing the broken concrete wall that surrounds the buildable portion of the lot. During these working weekends, the design and vision for the Stahl House began to take shape. In the Summer of 1956, Buck Stahl constructed a three dimensional model of their dream home. It is with this model they interviewed and hired Architect Pierre Koenig in November 1957. On April 8th, 1959, the home was inducted into the Case Study House program by Arts & Architecture magazine, and assigned the number 22. Construction of the house began in May 1959 and was completed a year later in May of 1960.

Stahl residence, 1960s. (Courtesy of the USC Libraries )
The pavilion-type house was described as "a happy combination of site, soil, height, and location combined to suggest a solution in which it was possible to take advantage of all elements without the necessity of compromising design." For all of these reasons, as well as the interior design of the space, it's been spotted used in plenty of movies: Smog (1962); The First Power (1990); The Marrying Man (1991); Corrina, Corrina (1994); Playing by Heart (1998); Why Do Fools Fall In Love (1998); Galaxy Quest (1999); The Thirteenth Floor (1999); Nurse Betty (2000); and Where the Truth Lies (2005). It's also been on the small screen, namely in Columbo . And maybe you remember the video for Wilson Philips' "Release Me"?
History of the Case Study Houses
The Case Study Houses were beautiful experiments in residential architecture, all spawned from an Arts & Architecture project that lasted from 1945 to 1966. The original 1954 announcement ( PDF ) included just eight houses, and read, in part, "We are, within the limits of uncontrollable factors, proposing to begin immediately the study, planning, actual design and construction of eight houses, each to fulfill the specifications of a special living problem in the Southern California area."
The magazine commissioned some big architects of the era to design inexpensive model homes when the U.S. was dealing with a post-war housing boom. In the end, 27 structures were built, almost all in Los Angeles, and nearly all photographed by Shulman. Today, 20 remain, while 3 were demolished and 4 were altered beyond recognition. Below, you'll find a full list of those that were built, with accompanying PDFs to the original profile of each home that ran Arts & Architecture.

Case Study House #8, the Eames House . (Photo courtesy of Architectural Resources Group)
- Case Study House #1 ( PDF ) still exists at 10152 Toluca Lake Avenue in North Hollywood
- Case Study House #2 ( PDF ) still exists at 857 Chapea Road in Pasadena
- Case Study House #3 ( PDF ) at 13187 Chalon Road in L.A. was demolished
- Case Study House #7 ( PDF ) still exists at 6236 North Deerfield Avenue in San Gabriel
- Case Study House #8, the Eames House ( PDF ) still exists at 203 Chautauqua Boulevard in Pacific Palisades
- Case Study House #9 ( PDF ) still exists at 205 Chautauqua Boulevard in Pacific Palisades
- Case Study House #10 ( PDF ) at 711 South San Rafael Avenue in Pasadena was significantly altered
- Case Study House #11 ( PDF ) at 540 South Barrington Avenue in West Los Angeles was demolished
- Case Study House #15 ( PDF ) still exists at 4755 Lasheart Drive in La Canada
- Case Study House #16 ( PDF ) at 9945 Beverly Grove Drive in Beverly Hills was demolished
- Case Study House #17A ( PDF ) still exists at 7861 Woodrow Wilson Drive in L.A.
- Case Study House #17B ( PDF ) at 9554 Hidden Valley Road was remodeled beyond recognition
- Case Study House #18A ( PDF ) still exists at 199 Chautauqua Boulevard in Pacific Palisades
- Case Study House #18B ( PDF ) at 1129 Miradero Road in Beverly Hills was remodeled beyond recognitio
- Case Study House #20A ( PDF ) still exists at 219 Chautauqua Boulevard in Pacific Palisades
- Case Study House #20B ( PDF ) still exists at 2275 Santa Rosa Avenue in Altadena
- Case Study House #21 ( PDF ) still exists at 9038 Wonderland Park Avenue in West Hollywood (and it's currently for sale )
- Case Study House 1950 ( PDF ) still exists at 1080 Ravoli Drive in Pacific Palisades, however it has been remodeled
- Case Study House 1953 ( PDF ) still exists at 1811 Bel Air Road in Bel-Air
- Case Study House #22, the Stahl House ( PDF ) still exists at 1635 Woods Drive in L.A.
- Case Study House #23 was a triad ( PDF ) 23A and 23C still exists, while 23B remodeled beyond recognition. They are all in La Jolla.
- Case Study House #25 ( PDF ) still exists at 82 Rivo Alto Canal in Long Beach
- Case Study House #26 ( PDF ) still exists at 177 San Marino Drive in San Rafael
- Case Study House #28 ( PDF ) still exists at 91 Inverness Road in Thousand Oaks
- Case Study Apartments #1 ( PDF ) still exists 4402 28th Street in Phoenix, Arizona
That last one was an attempt to deliver a more appealing multi-family residential unit, which they presented in their magazine alongside a brutal takedown of the dingbat apartment model . By the time Case Study Apartments #1 was built in 1964, the dingbat was here to stay, having spread over the city during the development-driven era of the 1950s.
Their statement read: "Our intention is to overcome by example, not just precept, as many as possible of those misconceptions and prejudices which have bred the outrageous 'dingbat' apartments, the cheap and blowzy eyesores that continue to proliferate everywhere in our country." They also wrote that ground would soon be breaking in Newport Beach for Case Study Apartments #2, but it never came to be. One apartment in the #1 property sold in 2014 for under $500,000, while another was on rental market for $1200/month —it's all been preserved, and you can see recent photos here .
The Stahl House isn't the only Case Study House that offers tours, you can also visit #8 (the Eames House)— make a reservation here .
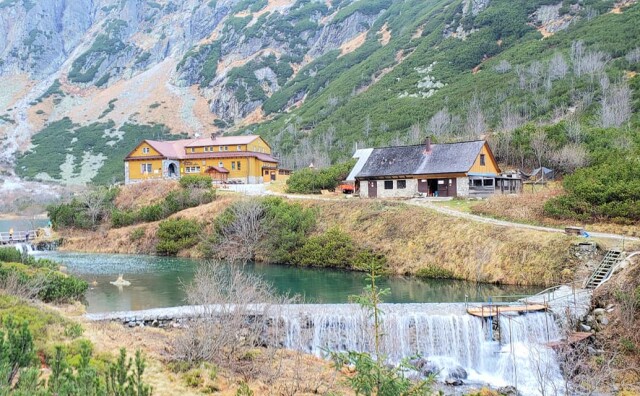
Search the Site
Popular pages.
- Historic Places of Los Angeles
- Important Issues
- Events Calendar
Case Study Houses
The Case Study Houses served as a blueprint and inspiration for Mid-Century homes in Southern California.
In 2013, ten Case Study House program residences were added to the National Register of Historic Places.
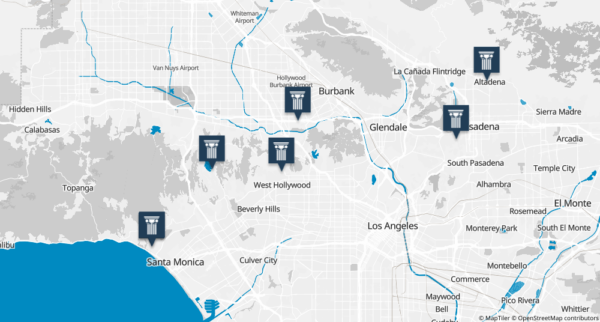
Relevant Places
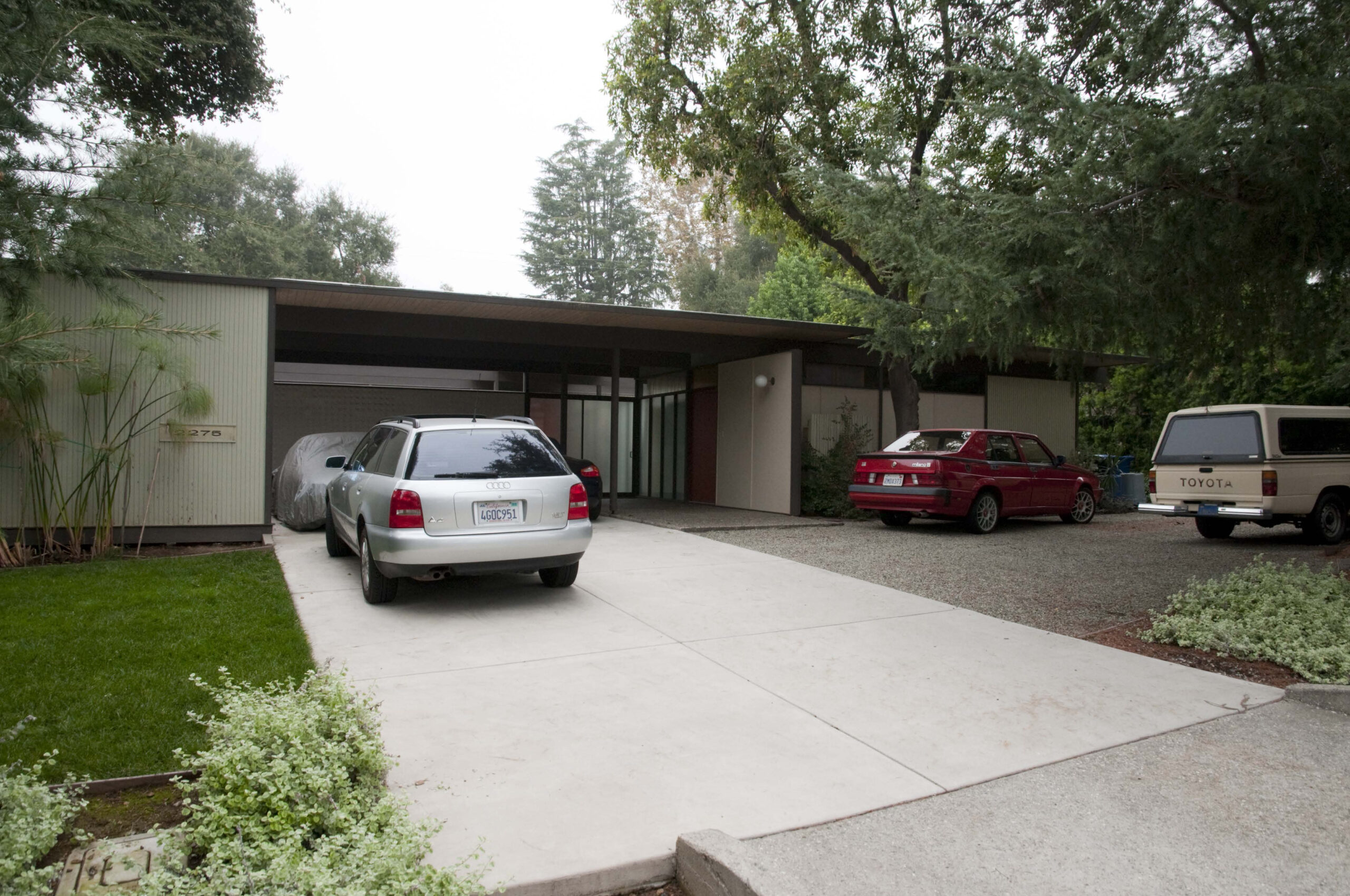
Bass House (Case Study House #20B)
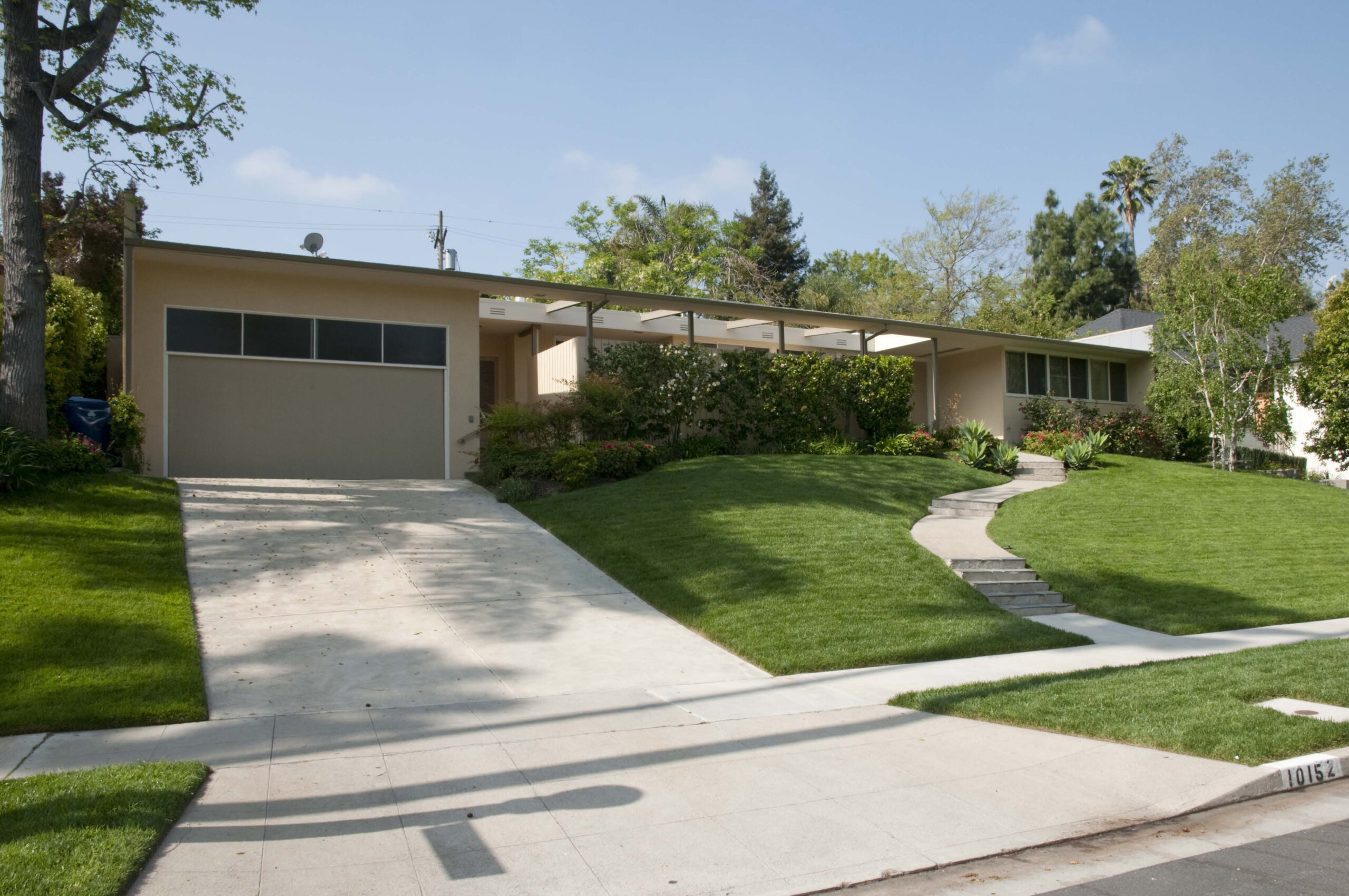
Case Study House #1
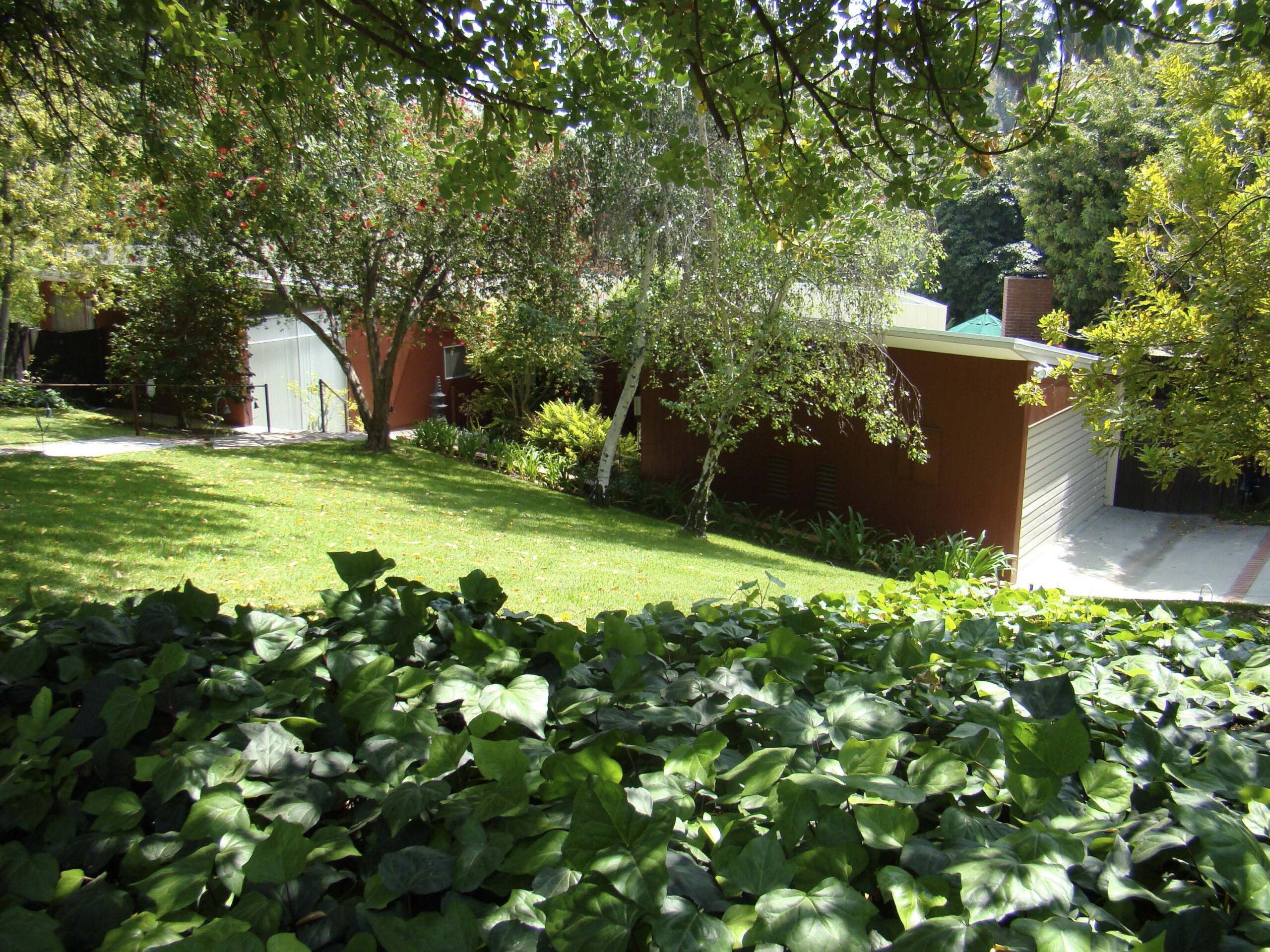
Case Study House #10
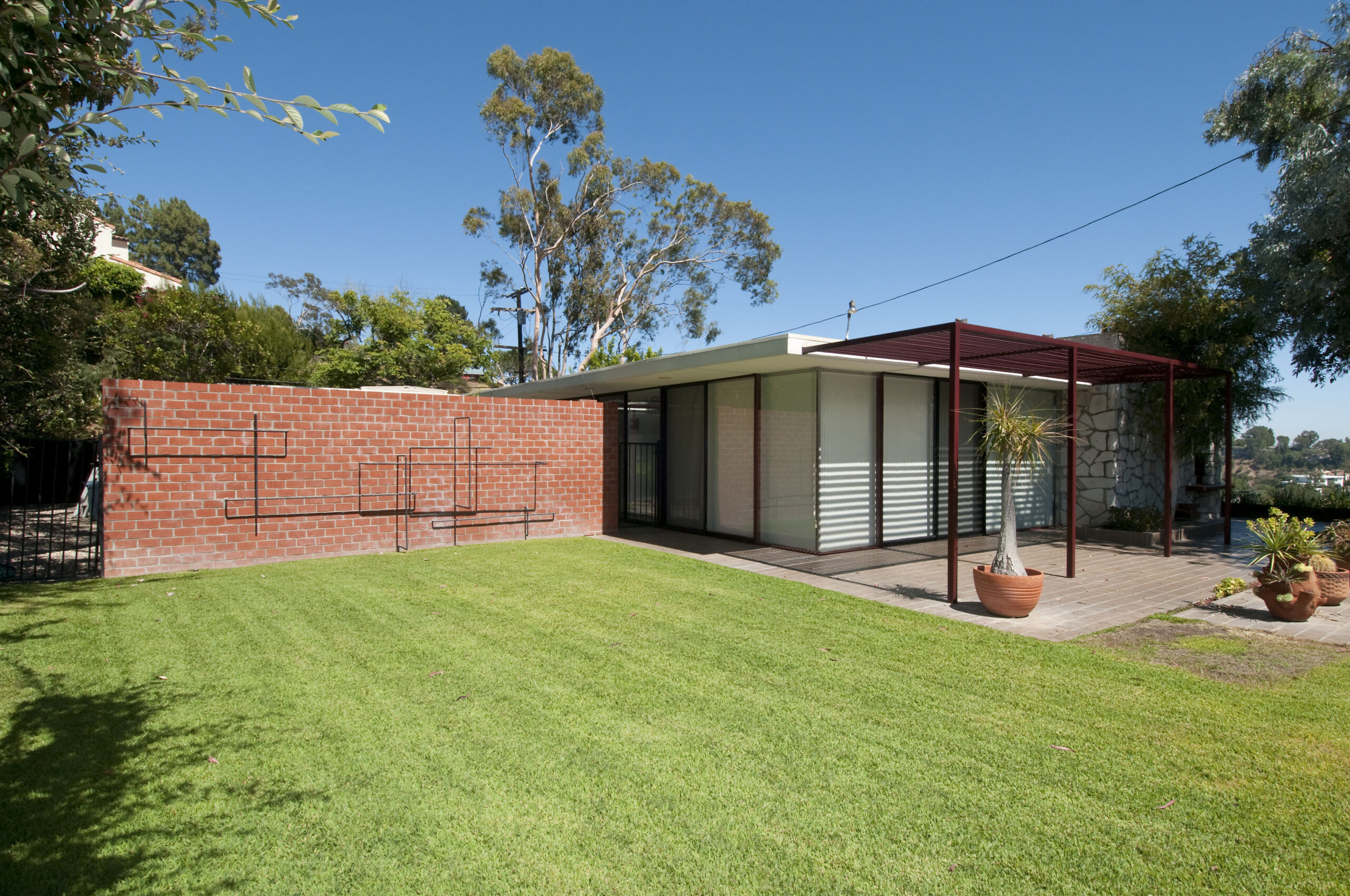
Case Study House #16
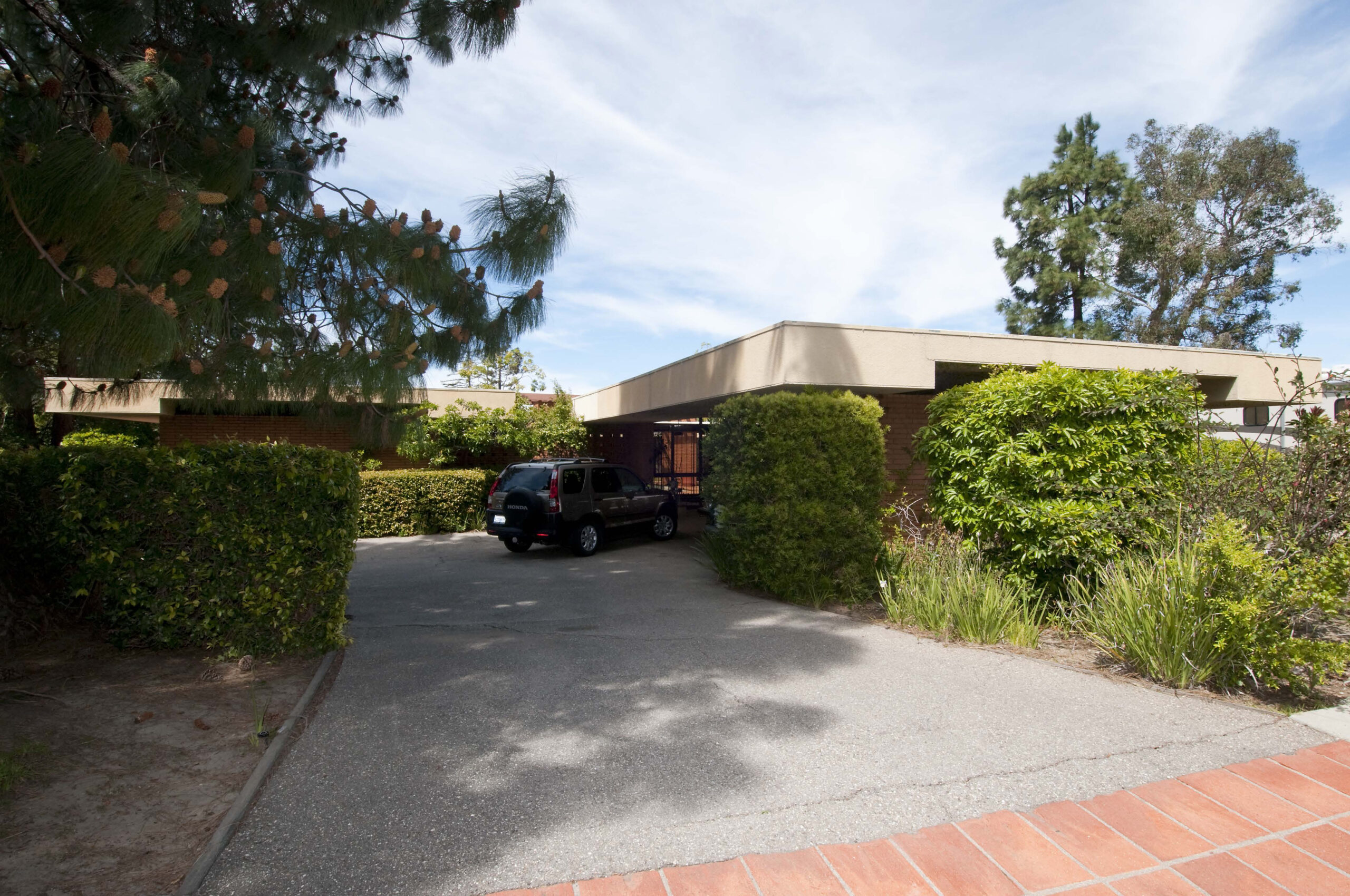
Case Study House #28
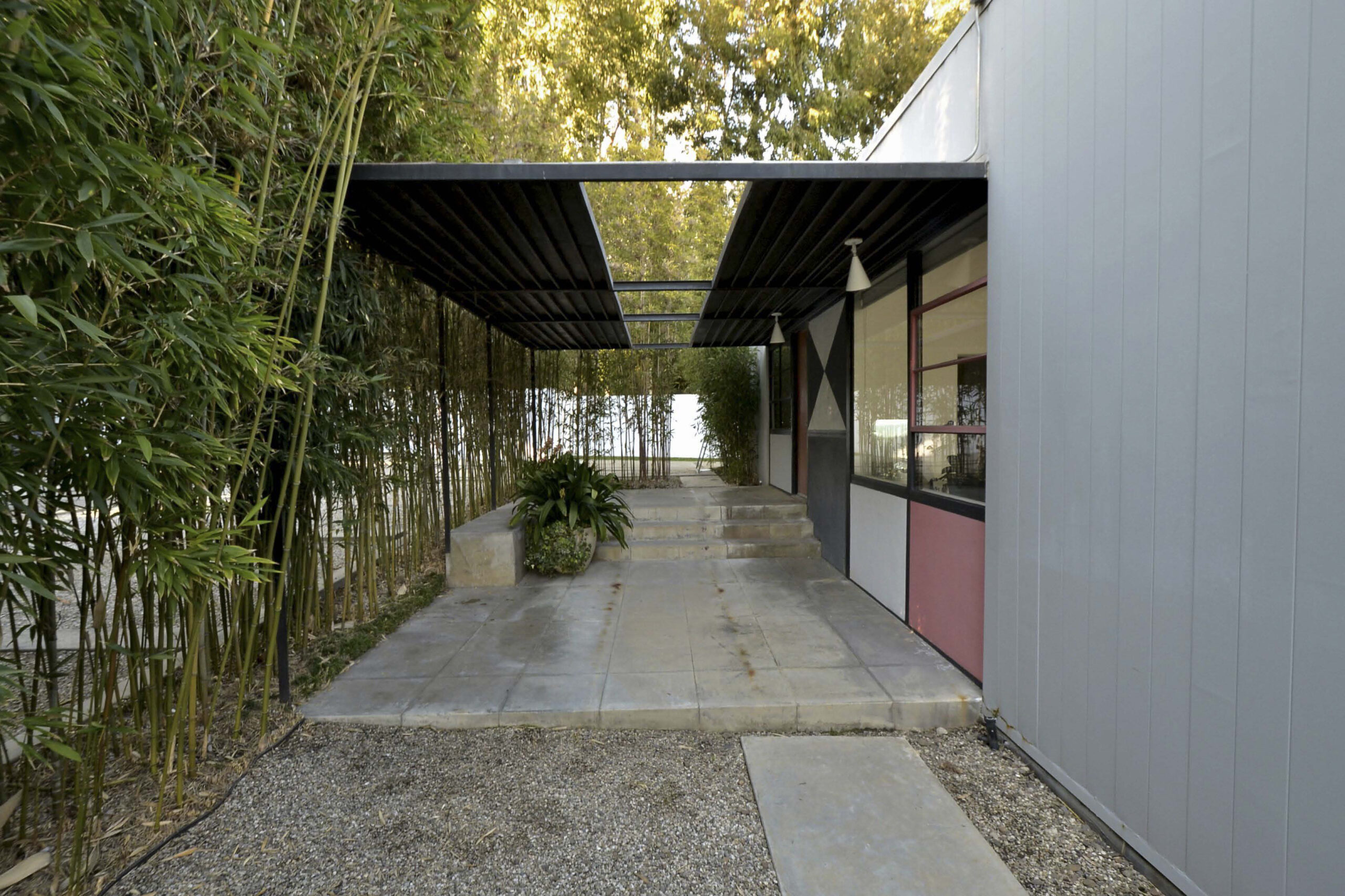
Entenza House (Case Study House #9)
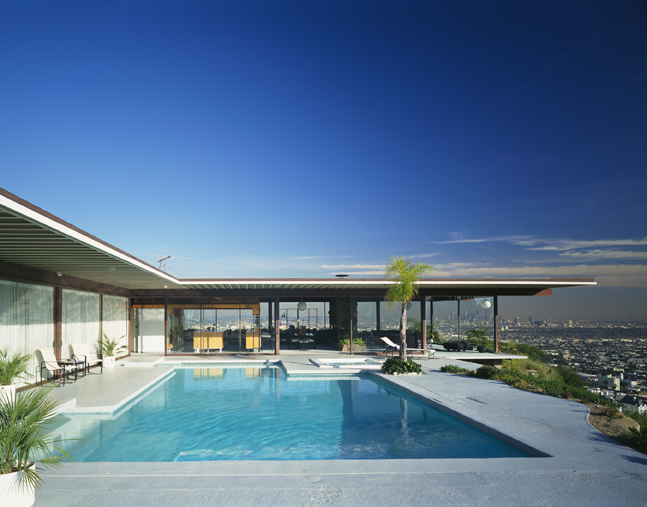
Stahl House (Case Study House #22)
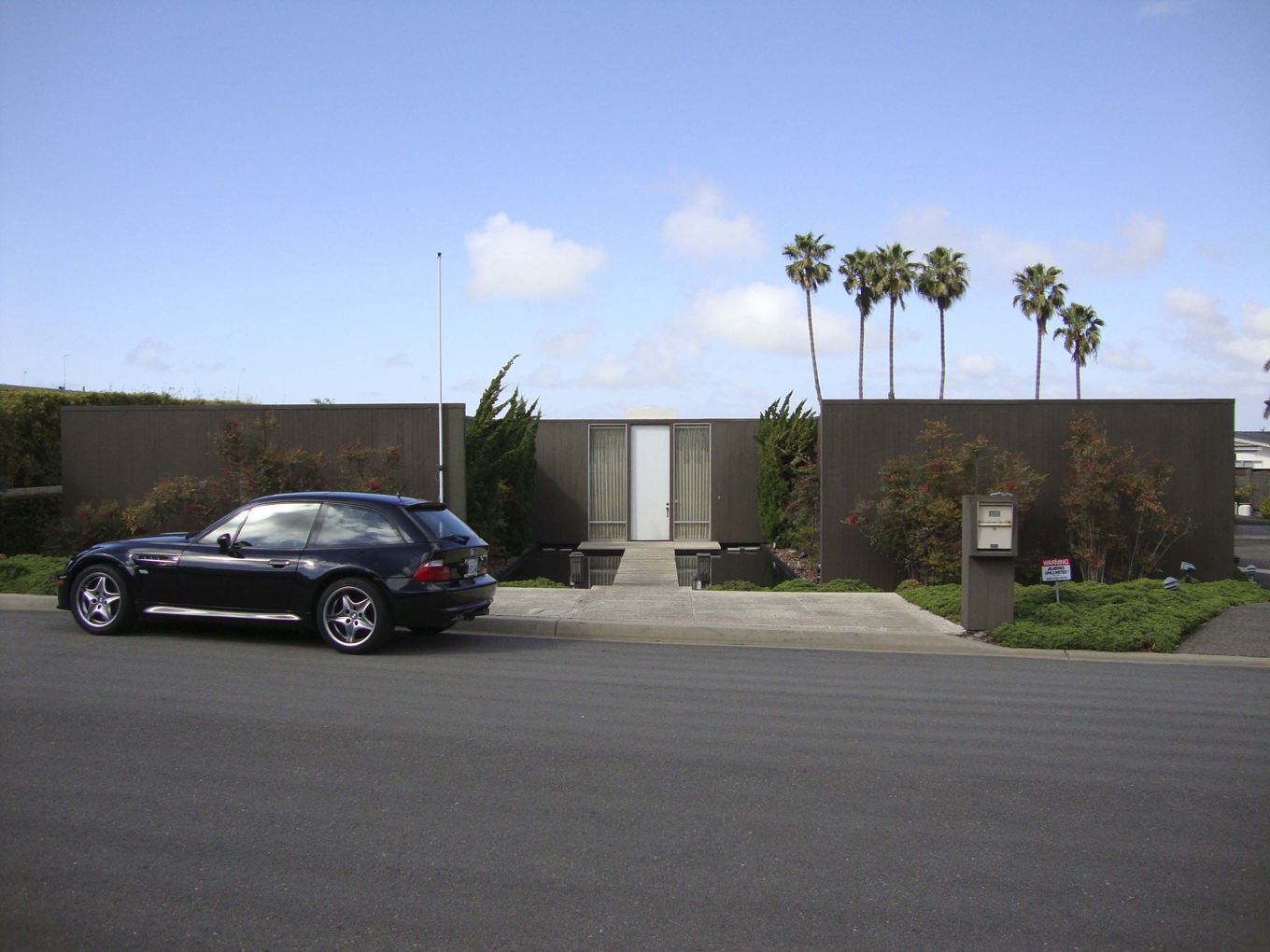
Triad (Case Study House #23A)
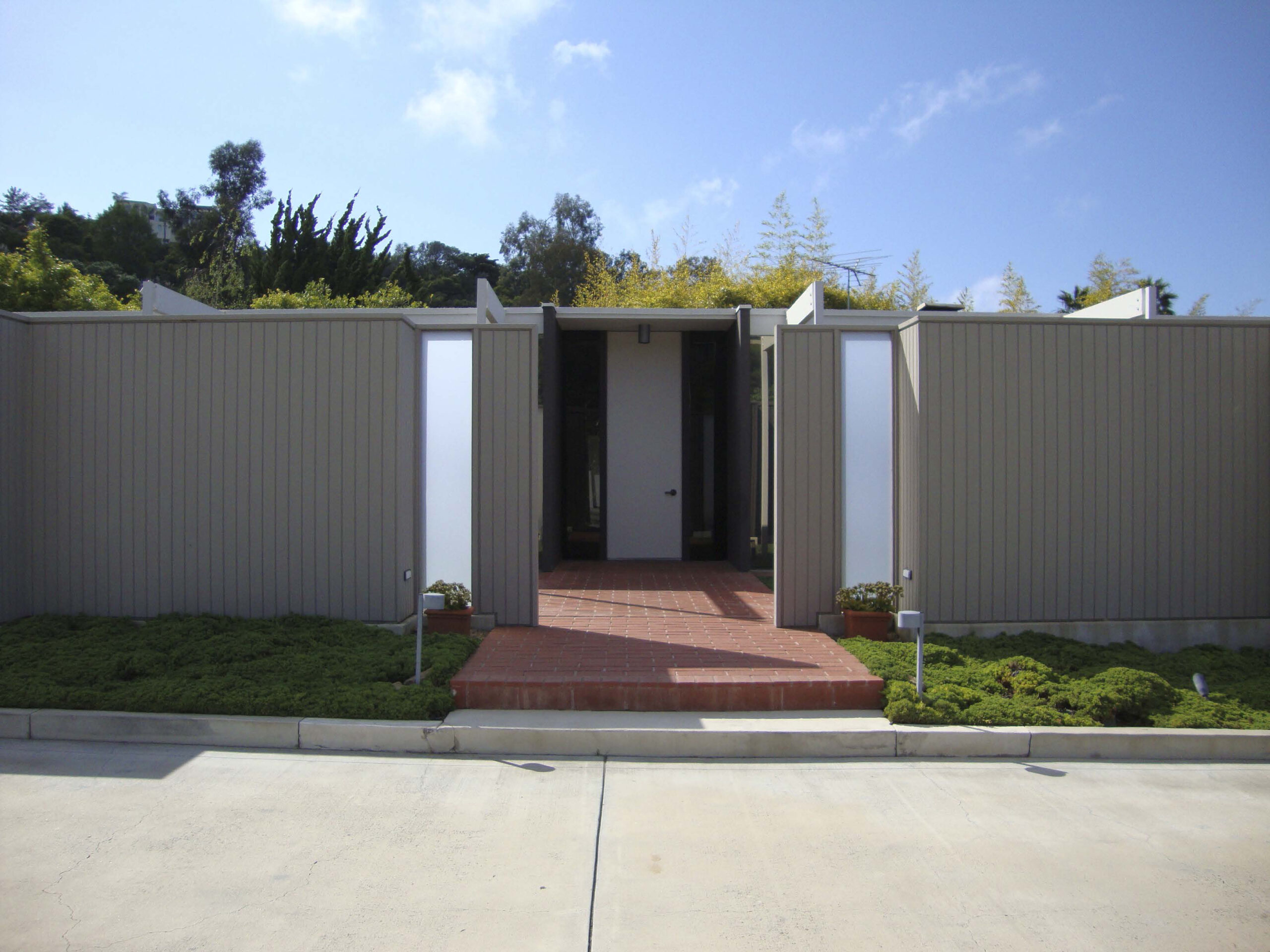
Triad (Case Study House #23C)
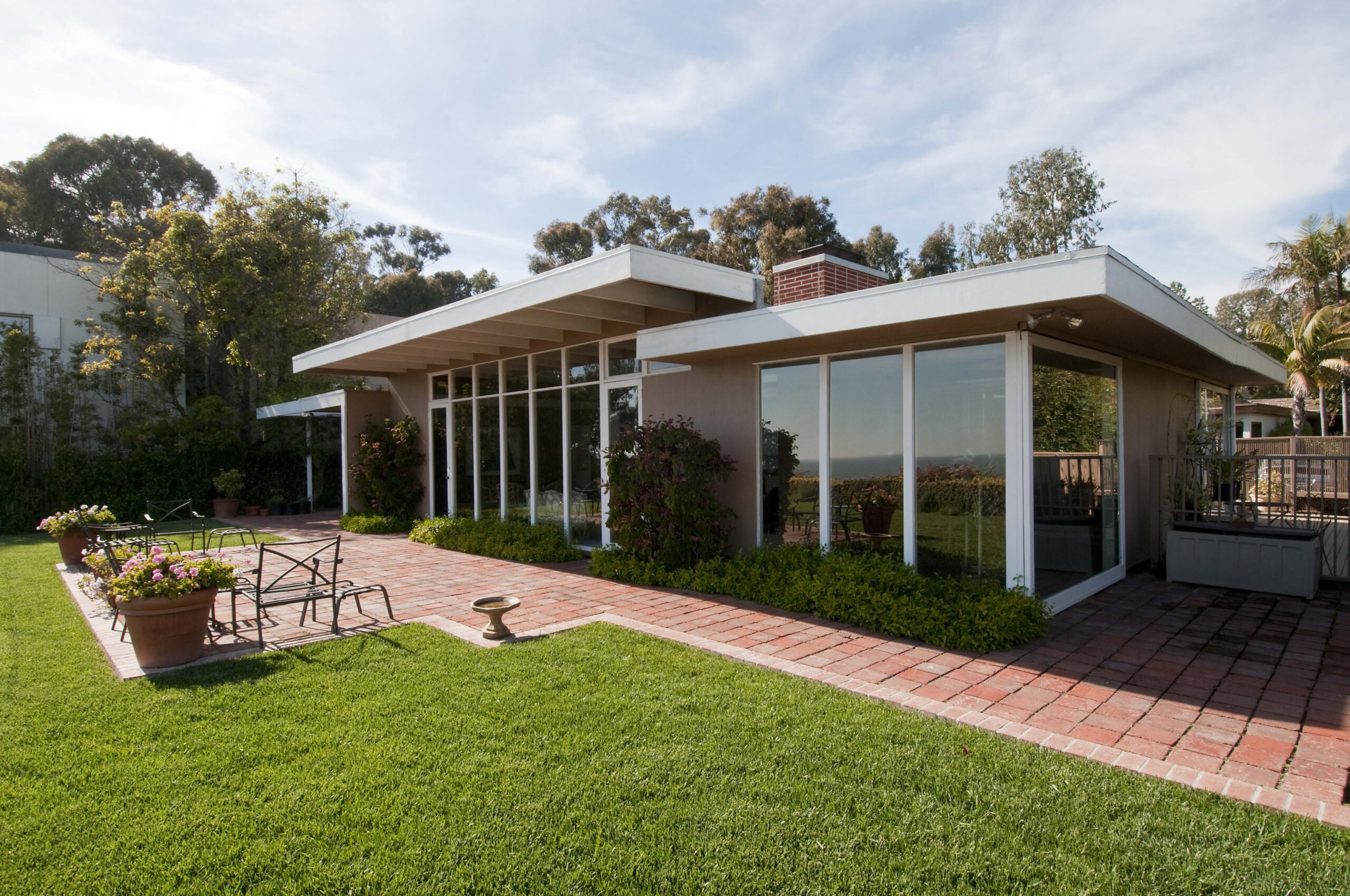
West House (Case Study House #18)
Launched in 1945 by John Entenza’s Arts + Architecture magazine, the Case Study House program commissioned architects to study, plan, design, and ultimately construct houses in anticipation of renewed building in the postwar years.
While the Case Study House program did not achieve its initial goals for mass production and affordability, it was responsible for some of Los Angeles’ most iconic and internationally recognized modern residences, such as the Eames House (Case Study House #8) by Charles and Ray Eames and the Pierre Koenig-designed Stahl House (Case Study House #22) , famously photographed by Julius Shulman.
After a decade-long effort, L.A. Conservancy’s Modern Committee succeeded in listing ten Case Study residences on the National Register of Historic Places.
About This Issue
With an emphasis on experimentation, and a goal of promoting good, modern, affordable design for single-family homes, the program helped to disseminate the midcentury modern aesthetic through its thirty-five published plans. Of these, twenty-five houses and one apartment building were built in California and Arizona.
The program offered an unparalleled opportunity for commissions and publicity for established architects including Richard Neutra, J. R. Davidson, Sumner Spaulding, and William Wurster. It helped raise the profile of then-lesser-known designers including Craig Ellwood, A. Quincy Jones, Edward Killingsworth, Ralph Rapson, Eero Saarinen, and Raphael Soriano.
Our Position
On November 21, 2013, the Los Angeles Conservancy Modern Committee was awarded a Governor’s Historic Preservation Award to recognize its work in nominating eleven Case Study Houses to the National Register of Historic Places.
Through the efforts of the Los Angeles Conservancy Modern Committee, eleven Case Study House residences in Los Angeles, San Diego, and Ventura counties are now recognized as nationally historic. Ten are officially listed in the National Register of Historic Places, and an eleventh was deemed eligible for listing.
Few of the Case Study Houses currently have preservation protections, and some have been demolished or significantly altered. This proactive step recognizes the eleven nominated homes and raises greater awareness about the Case Study House program while providing a historic context for future designation of the remaining eligible properties.
On May 1, 2013, the State Historical Resources Commission voted to recommend listing of ten Case Study Houses in the National Register of Historic Places. These ten residences with certifying recommendations were submitted to the National Park Service for final review and listing by the Keeper of the National Trust. They were formally listed on July 24, 2013.
An eleventh nominated residence, Case Study House #23A, was not formally listed because of owner objection, but it received a determination of eligibility for listing in the National Register. All eleven residences will be considered historic resources and will enjoy the same protections under the California Environmental Quality Act (CEQA).
Several Case Study Houses were not included in the nomination — if they’ve been altered or demolished, or for other reasons — but with this platform in place, it will be easier for other CSH homes to be nominated in the future.
Likewise, a few CSH houses, such as the Eames House (CSH #8), weren’t included because they’re already individually listed.
Case Study House residences included in nomination:
Los Angeles County
- Case Study House #1 , 10152 Toluca Lake Ave., Los Angeles
- Case Study House #9 , 205 Chautauqua Blvd., Los Angeles
- Case Study House #10 , 711 S. San Rafael Ave., Pasadena
- Case Study House #16 , 1811 Bel Air Rd., Los Angeles
- Case Study House #18 , 199 Chautauqua Blvd., Los Angeles
- Case Study House #20 , 2275 N. Santa Rosa Ave., Altadena
- Case Study House #21 , 9038 Wonderland Park Ave., Los Angeles
- Case Study House #22 , 1635 Woods Dr., Los Angeles
San Diego County
- Case Study House #23A , 2342 Rue de Anne, La Jolla, San Diego (determined eligible)
- Case Study House #23C , 2339 Rue de Anne, La Jolla, San Diego
Ventura County
- Case Study House #28 , 91 Inverness Rd., Thousand Oaks
- Hispanoamérica
- Work at ArchDaily
- Terms of Use
- Privacy Policy
- Cookie Policy
Dogchitecture: WE Architecture Designs a Center That Challenges Traditional Animal Shelters

- Written by Ella Comberg
Copenhagen firm WE Architecture has completed a proposal for a “Dog Center” in Moscow that challenges traditional notions of animal shelters. Nestled in the countryside, the one-story pavilion will rely on a series of courtyards divided by pergolas that disappear into the landscape. The firm notes that the courtyards, which provide enclosed outdoor space for the dogs , allow the center “to avoid the 'jail-like' fencing which is often associated with dog shelters."

WE, in collaboration with MASU Planning , hopes to create a “healthy and inspiring environment for sheltered dogs and for the different people who will visit and work at the Center.” The project accomplishes its atmospheric goals by complimenting steel pillars with wooden rafters. The rafters extend to create an exterior overhang which functions as “a sun screen in summer time and as an exterior cover/hallway on rainy days.” As visitors approach the building, the green roof , which sits atop the wooden rafters, is meant to serve as a “fifth facade” that can blend in easily with its wooded surroundings. Extensive outdoor seating space bleeds into greenery, inviting both human and animal recreation.

Design Team
Project year, photographs.
News via: WE Architecture
Project gallery

Materials and Tags
- Sustainability
世界上最受欢迎的建筑网站现已推出你的母语版本!
想浏览archdaily中国吗, you've started following your first account, did you know.
You'll now receive updates based on what you follow! Personalize your stream and start following your favorite authors, offices and users.
- Today's news
- Reviews and deals
- Climate change
- 2024 election
- Fall allergies
- Health news
- Mental health
- Sexual health
- Family health
- So mini ways
- Unapologetically
- Buying guides
Entertainment
- How to Watch
- My watchlist
- Stock market
- Biden economy
- Personal finance
- Stocks: most active
- Stocks: gainers
- Stocks: losers
- Trending tickers
- World indices
- US Treasury bonds
- Top mutual funds
- Highest open interest
- Highest implied volatility
- Currency converter
- Basic materials
- Communication services
- Consumer cyclical
- Consumer defensive
- Financial services
- Industrials
- Real estate
- Mutual funds
- Credit cards
- Balance transfer cards
- Cash back cards
- Rewards cards
- Travel cards
- Online checking
- High-yield savings
- Money market
- Home equity loan
- Personal loans
- Student loans
- Options pit
- Fantasy football
- Pro Pick 'Em
- College Pick 'Em
- Fantasy baseball
- Fantasy hockey
- Fantasy basketball
- Download the app
- Daily fantasy
- Scores and schedules
- GameChannel
- World Baseball Classic
- Premier League
- CONCACAF League
- Champions League
- Motorsports
- Horse racing
- Newsletters
New on Yahoo
- Privacy Dashboard
The 7 Worst Starbucks Drinks Health Experts Say You Should Never Order: Matcha Crème Frappuccino, Acai Refresher, & More
A lot of people consider Starbucks as just a part of their daily routine, it’s just a coffee in the morning before work or a mid-afternoon treat . However, many don’t realize what exactly their “quick drink” really is: a dessert.
While there are plenty of low-calorie and low-sugar items on the menu, most of the most popular drinks actually have way more calories, sugar, and fat than you realize. We made a list of the 11 unhealthiest drinks from Starbucks, consulting dietitians and nutritionists to find out what drinks at Starbucks should really be an every-one-in-a-while kind of thing. Keep reading for all the details.
1. Mocha Cookie Crumble Frappuccino
First up is perhaps the most unhealthy item you can get on the entire menu; it includes mocha sauce, Frappuccino chips, whipped cream, chocolate cookie crumble, and mocha drizzle, all of which amounts to 430 calories, 55 grams of sugar, and 24 grams of fat. In case that didn't hit home, registered dietitian Michelle Rauch pointed out a comparison:
"This is the same amount of sugar as eating almost nine Oreo Cookies and more sugar than two regular-sized (47 grams) Snickers bars." It's also "the same amount of fat as a large order of McDonald's french fries ." And some people count this as just an afternoon snack!

2. Iced Cinnamon Dolce Latte
A Cinnamon Latte doesn't sound too bad, right? Well, the innocent and simple sounding name actually hides a much more unhealthy interior. The drink, which combines whopped cream, cinnamon dolce-flavored syrup, and cinnamon dolce topping," can be ordered hot or iced, but unfortunately, neither are very good for you.
"Both versions provide 300 calories or more in the grande size," explains registered dietitian Megan Novoshielski. "Nearly 40% of which come from fat. Plus, each drink is packed with 35 to 40 grams of sugar." No one needs that much sugar in a simple drink!
3. White Chocolate Mocha Frappuccino
Another rival for the unhealthiest of all is the White Chocolate Mocha Frappuccino, which Novoshielski points out is "the highest-sugar Frappuccino on the Starbucks menu," at 61 grams of sugar in the single drink. It also boasts a whopping 420 calories and 17 grams of fat.
Rauch also compares it to drinking soda or eating a burger : "This drink has more saturated fat than a McDonald's Big Mac (8 grams) and more sugar than a 16-ounce bottle of Coke (44 grams)."
4. Açaí Lemonade Refresher
Don't feel bad if you thought this was on the other end of the spectrum: one of the healthiest drinks you can order in Starbucks. It's advertised that way, as light and, well, refreshing. But in that fruity beverage is actually way more sugar than anyone needs in one sitting. According to Novosheilski, there's actually "more than a day's worth of sugar in a 16 ounce size." That's a lot of sugar in a "health" drink!
5. Matcha Crème Frappuccino
Another item that conjures an image of health is the Matcha Crème Frappuccino. While matcha is a very healthy ingredient, this drink is far from it. "This is basically a green-colored milkshake masquerading as tea with a venti [size] clocking in at 520 calories," registered dietitian nutritionist Lauren Harris-Pincus explained. "It also has almost 3 days' worth of added sugars and half the daily value of saturated fat."
6. Caramel Ribbon Crunch Frappuccino
This one probably isn't a surprise—it's described on the Starbucks website as having "dark caramel sauce, whipped cream, caramel drizzle, and a crunchy caramel-sugar topping," plus the "buttery caramel syrup" that's part of the blended base. With a whopping 470 calories, 60 grams of sugar, and 22 grams of fat, this is less of a mid-day pick-me-up and more of a decadent dessert , and should definitely not be ordered on a daily basis.
Rauch compares it to a chocolate Frosty at Wendy's: "This Starbucks drink has the same number of calories as a Wendy's medium chocolate Frosty (470 calories), almost the same amount of sugar (65 grams), and almost twice the amount of fat (12 grams)." Think twice before you order this one!
7. Hot Chocolate
Last but not least, you might've thought this was a safe bet—not the healthiest but certainly not on the worst of the worst list. However, Rauch recommends skipping this one. Coming in with 370 calories, 37 grams of sugar, and 16 grams of fat, it's less of a hot drink to keep warm and more of a sugary dessert, but most Starbucks customers don't see it that way, which is why, according to Rauch, it's a dangerous menu item. "It's no wonder it tastes so decadent," she points out, nodding to the sugar and fat content.
Recommended Stories
Gen x is the 401(k) 'experiment generation.' here's how that's playing out..
Nearly half of Gen Xers say their retirement savings are behind schedule, according to a new survey.
New Peacock, Netflix, Apple TV+ streaming bundle will cost $15 a month, Comcast says
Streamers are combining forces in the race for loyal subscribers.
Docs: NCAA could face $20B in damages, bankruptcy if proposed settlement offer isn't agreed upon
The potential settlement is believed to be in its final stages of adoption and consists of back pay, a new compensation model and an overhaul of the NCAA scholarship system.
The best grills for 2024, according to BBQ champions and grill masters
Weber, Char-Broil, Traeger and more: Get fired up with top-rated picks for every budget, space and cooking style.
Tech giants form an industry group to help develop next-gen AI chip components
Intel, Google, Microsoft, Meta and other tech heavyweights are establishing a new industry group, the Ultra Accelerator Link (UALink) Promoter Group, to guide the development of the components that link together AI accelerator chips in data centers. Announced Thursday, the UALink Promoter Group — which also counts AMD (but not Arm just yet), Hewlett Packard Enterprise, Broadcom and Cisco among its members — is proposing a new industry standard to connect the AI accelerator chips found within a growing number of servers.
Inside EV startup Fisker’s collapse: how the company crumbled under its founders' whims
Over the past eight years, famed vehicle designer Henrik Fisker suggested his electric vehicle startup would deliver on all of these promises. Instead, Fisker Inc. is on the brink of bankruptcy after having delivered just a few thousand electric Ocean SUVs. As the company grasps for an improbable rescue, employees who spoke to TechCrunch say the blame largely rests on the shoulders of two people: the husband-and-wife team whose name is on the hood.
The ending of Google's monopoly trial has Silicon Valley on edge
Google has a lot at stake as a federal judge weighs whether the tech giant’s search empire should be broken up. But so does the rest of Silicon Valley.
Junkyard Gem: 1989 Ford Ranger Just Do It Edition
A 1989 Ford Ranger pickup covered with handmade Nike "Just Do It" decoration, found in a North Carolina junkyard.
Fisker stiffed the engineering firm developing its low-cost EV and pickup truck, lawsuit claims
Henrik Fisker stood on a stage last August and proudly debuted two prototypes designed to catapult his eponymous EV startup Fisker into the mainstream. There was the Pear, a low-cost EV meant for the masses, and the Alaska, Fisker’s entry into the red-hot pickup truck market. In the weeks that followed, Fisker stopped paying the engineering firm that helped develop those vehicles, according to a previously unreported lawsuit filed in federal court this week.
The best air fryers for 2024, tested and reviewed
After testing dozens of top-rated picks, Ninja, Cuisinart and Our Place came out on top.
- Random Project
- Collaborate

Narkomfin Building

Introduction
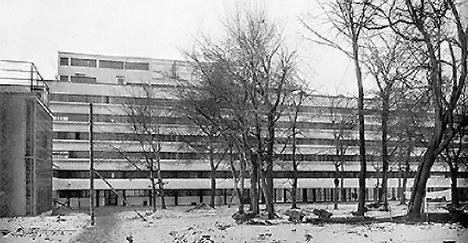
- Residential Block
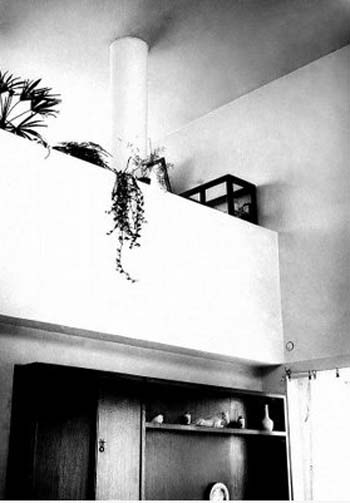
- Apartments “K”
- Flat “F”
- Bedroom units
Annex Pavilion
Structural system.
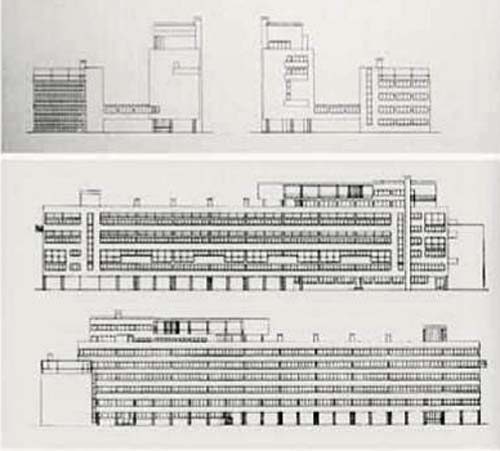
- Foundations
- Vertical structure
- Horizontal structure
Construction details
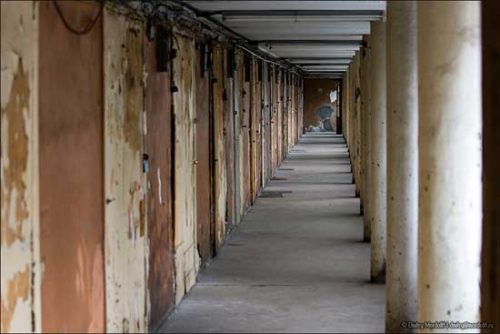
State Building in 2000
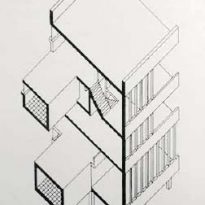
Did you find this article useful?
Really sorry to hear that...
Help us improve. How can we make this article better?
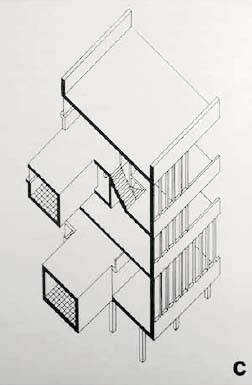
- SUGGESTED TOPICS
- The Magazine
- Newsletters
- Managing Yourself
- Managing Teams
- Work-life Balance
- The Big Idea
- Data & Visuals
- Reading Lists
- Case Selections
- HBR Learning
- Topic Feeds
- Account Settings
- Email Preferences
Case Study: Pull the Plug on a Project with an Uncertain Future?
- Chris Mahowald

A real estate developer considers whether to push forward with an office complex in the midst of Covid-19.
Alex Kozak was sitting in his Moscow apartment waiting for his colleague, Nikolai Krylov, to join their Zoom call. When his video window popped up, Nikolai announced with a smile, “I have good news!”
- CE Cody Evans is the founder of Homecoming Capital, an investment firm focused on fighting climate change.
- CM Chris Mahowald is the managing partner of RSF Partners, a series of real estate private equity funds, and a lecturer at Stanford Graduate School of Business.
Partner Center
- Recent Photos
- The Commons
- Flickr Galleries
- Camera Finder
- Flickr Blog
- The Print Shop
- Prints & Wall Art
- Photo Books
- Stats Dashboard
- Get Auto-Uploadr
We’re having some trouble displaying this photo at the moment. Please try again.

Today's News

Country & Crime
Articles & op-ed, op-ed | lifestyle.
- Skip to Navigation
- Skip to Main Content
- Skip to Related Content
- Today's news
- Reviews and deals
- Climate change
- 2024 election
- Fall allergies
- Health news
- Mental health
- Sexual health
- Family health
- So mini ways
- Unapologetically
- Buying guides
Entertainment
- How to Watch
- My watchlist
- Stock market
- Biden economy
- Personal finance
- Stocks: most active
- Stocks: gainers
- Stocks: losers
- Trending tickers
- World indices
- US Treasury bonds
- Top mutual funds
- Highest open interest
- Highest implied volatility
- Currency converter
- Basic materials
- Communication services
- Consumer cyclical
- Consumer defensive
- Financial services
- Industrials
- Real estate
- Mutual funds
- Credit cards
- Credit card rates
- Balance transfer credit cards
- Business credit cards
- Cash back credit cards
- Rewards credit cards
- Travel credit cards
- Checking accounts
- Online checking accounts
- High-yield savings accounts
- Money market accounts
- Personal loans
- Student loans
- Car insurance
- Home buying
- Options pit
- Investment ideas
- Research reports
- Fantasy football
- Pro Pick 'Em
- College Pick 'Em
- Fantasy baseball
- Fantasy hockey
- Fantasy basketball
- Download the app
- Daily fantasy
- Scores and schedules
- GameChannel
- World Baseball Classic
- Premier League
- CONCACAF League
- Champions League
- Motorsports
- Horse racing
- Newsletters
New on Yahoo
- Privacy Dashboard
- Scores/Schedules
- Wemby Watch
- Fantasy Basketball
- In-Season Tournament
- All-Star Game
- Power Rankings
- Fantasy Baseball
- 2024 Schedule
- Scores/Schedule
- Fantasy Football
- Free Agency
- Fantasy Hockey
- UFC Schedule
- How To Watch the 2024 Season
- Yahoo Sports AM
- Leaderboard
- PGA Championship
- Scottie Scheffler Arrest
- Masters Tournament
- Tournament Schedule
- French Open
- Australian Open
- Playoff and Bowl Games
- March Madness
- Caitlin Clark Scoring Record
- College Sports
- Fantasy Sports
- Sports Betting 101
- Bet Calculator
- Legalization Tracker
- Casino Games
- Paris Games Home
- Kentucky Derby
- Preakness Stakes
- Belmont Stakes
- Ball Don't Lie
- Yahoo Fantasy Football Show
- College Football Enquirer
- Baseball Bar-B-Cast
- Tyson-Paul fight postponed
- Judge smashes 2 more homers
- 18-game NFL season is coming
- Luka-Kyrie 'a beautiful combination'
- Gold medalist signs with Bills
NCAA, Power Five conferences vote to approve $2.8B settlement in House, Hubbard and Carter cases
In the spring of 2021, attorneys for the NCAA, appearing before the U.S. Supreme Court, argued vehemently against providing each college athlete with additional cash annually.
The amount: $5,980.
Three years later, in a landmark agreement that will transform the course of major college athletics, the organization left behind its archaic rules, shook off its long-time amateurism argument and thrust the industry into an era of direct athlete compensation.
The amount: more than $15 billion in new cash is expected to funnel to athletes over the duration of the 10-year agreement.
The NCAA and power conferences cast votes this week in support of settling three antitrust cases (House, Hubbard and Carter), approving terms that feature nearly $2.8 billion in back damages; a future athlete revenue-sharing model that will cost major conferences a cumulative $1 billion-plus annually; and other potential changes to the association’s governance, enforcement and scholarship structure.
While expected for weeks now, the vote is a historic moment, a groundbreaking and seismic shift for an organization that has, for decades, fought against direct athlete pay despite the billions earned from its major football and men’s basketball powers. The result of nine months of negotiations with plaintiff lawyers, NCAA president Charlie Baker and conference commissioners usher into the industry a new age that they hope brings stability to the current unruly recruiting landscape.
Caught in a purgatory between amateurism and professionalism, major college sports is springing forward — though not by its own volition. Begrudgingly forced into this semi-professional world by state laws and the court system, the industry still clings to a shred of amateurism, as the new model is expected to still prohibit pay-for-play and booster payments.
However, college leaders believe the agreement staves off future legal challenges, binds at least for another decade the power leagues with the NCAA , and brings more regulation to the recruiting environment.
“This would be the biggest change in the history of college sports. Period,” said Gabe Feldman, a sports law professor at Tulane and leading voice in NCAA litigation matters. “There have been significant changes and incremental changes. The NIL era has opened a lot of doors, but to have athletes share revenue with the schools would be not only monumental but would be contrary to what the NCAA has espoused for a century.”
What the new model means for athletes and how much it'll cost schools
All five power conference presidential boards — the Big Ten, SEC, Pac-12, Big 12 and ACC — voted in favor of the settlement this week. The Pac-12, despite its near dissolution, voted as originally structured. The league provided the final vote Thursday evening on a landmark day.
However, a finalization of the settlement may not happen for many months. The agreement will need approval from a judge and is available for objections from individual plaintiffs — at least a five-month haul, according to experts.
However, within 14 months, at the start of the 2025 fall semester, the industry’s new model is expected to be implemented permitting schools — but not requiring them — to share revenue with athletes up to a certain quasi-salary cap.
The revenue-sharing deals with athletes will be classified as NIL agreements, with schools providing funds for the use and broadcast of a players’ name, image and likeness — a concept at the heart of the House case. Other non-NIL forms of payments are an option.
Though plenty of questions linger around this new system, institutions will be permitted to share with athletes as much as $22 million per year. That figure, still very much in flux, was derived from 22% of an average of power conference revenues. The cap includes exceptions as a combined $5 million in Alston-related money and additional scholarships can be counted toward the total.
A new model is expected to eliminate scholarship restrictions while implementing roster limits , a move to avoid more legal fights but one that could cost schools millions more in additional financial aid amid a hotly recruiting landscape.
At the end of it all is a steep price tag — $200-$300 million per school over the 10-year settlement agreement, or about $15 billion among all power schools. That figure assumes a school meets the revenue-distribution cap annually and expands scholarships by at least $3-5 million.
For many school administrators, sticker shock exists as they dig for extra cash in unusual ways, such as tapping into private equity and capital . A $30 million annual price tag coupled with $20 million in total scholarships is about 40-45% of the average athletic department budget of public schools in the ACC, Big Ten, SEC and Big 12.
However, without a settlement, college leaders risk another loss in court, a $20 billion damages tab and bankruptcy, according to documents obtained by Yahoo Sports.
Aside from the new financials, there are other changes coming.
Enforcement of rules isn't going away
The settlement-related model is expected to have a new enforcement arm and governance structure for, at least, the power conference schools, allowing them to create and enforce their own rules. Finalization around those details may be months away.
For administrators, the enforcement situation is a key piece. The settlement does not eliminate booster-led collectives, but incentivizes schools to bring them within the university’s athletic department, mostly through a stronger enforcement entity — one that potentially operates outside of the NCAA and gains teeth through the settlement itself.
As part of the settlement, the judge is expected to “reaffirm” existing NCAA compensation rules, specifically those that prohibit booster payments for deals that are not “true NIL,” according to a legal document summarizing the agreement . However, few details on the enforcement entity have been shared.
The settlement is expected to also provide what documents term a “release” of antitrust compensation claims from current, former and future athletes for 10 years as part of a “substitution” system for new plaintiffs. In a story at Yahoo Sports last week, such a concept was cited by plaintiff attorney Steve Berman, who said the settlement features a built-in element by which each new class of athletes can opt into the revenue-sharing structure.
The settlement isn’t perfect. It does not protect the NCAA and conference from future lawsuits brought by state attorneys general, does not preempt state NIL or revenue-sharing laws and offers no real ruling on Title IX’s application in such a compensation model.
Title IX “remains at the campus level to be applied,” the document notes — a situation that could lead to schools circumventing the federal law by continuously using outside third parties to compensate athletes.
Jeffrey Kessler, another plaintiff attorney in the case, believes the Title IX issue will eventually be resolved in the courtroom.
“The courts will decide,” he told Yahoo Sports. “It doesn’t impact us. If we have a settlement, we’ll negotiate a system in which athletes will be compensated. The degree in which Title IX applies will be determined [by the courts].”
More from Ross Dellenger
- With NCAA settlement looming, college leaders unsure how Title IX fits in — 'We don't know the rules'
- Sources: NCAA officials mulling change to allow on-field corporate sponsorships
- How the House v. NCAA settlement will impact the future of college football
Opposition for this historic settlement
The vote from the Board of Governors followed a contentious approval process within the NCAA’s 32-conference Division I. Angered by the funding model used to pay the near $2.8 billion in back damages, the 22 non-FBS conferences coalesced in an effort to block the move . Despite the pushback, the NCAA Board of Directors approved the funding model on Tuesday, with five of the 21 voting members not supporting the plan. The approval sent the item to the Board of Governors, who met Wednesday for over an hour before a vote.
Under the approved framework, the NCAA will fund 41% of the damages ($1.1 billion) while the schools will fund 59% ($1.65 billion) over the 10-year payback period. At issue is the schools’ portion. The power conferences will pay about $664 million in contributions to the damages. The other 27 non-power conferences will pay $990 million — a split that has angered those from non-power leagues.
The power conference leaders and NCAA executives, deeply involved in negotiations since August, only presented the funding plan and settlement terms to the low-revenue generating leagues two weeks ago, they contend. One commissioner described the process as “not healthy.”
There is more pushback against the deal.
Leaders of player associations and college athlete advocacy groups have publicly criticized the settlement as a short-term fix . They are urging college executives to explore a collective-bargaining framework that provides a voice for the athletes themselves as well as a more long-term solution.
Meanwhile, NCAA and conference executives are expected to continue lobbying for congressional action, both to codify settlement terms as well as preempt state laws and protect them from the implementation of an employment model.
There is another wrinkle to this as well.
On Thursday, a hearing is scheduled in a separate antitrust case playing out in Colorado, Fontenot v. NCAA. The case seeks billions of dollars for college athletes in compensation from televised broadcasts. While the House settlement is expected to consolidate two other antitrust cases — Hubbard and Carter — the Fontenot case is an outlier. House, Hubbard and Carter share the same legal team. The law firms Korein Tillery and Olson Grimsley Kawanabe Hinchcliff & Murray are leading the Fontenot case.
The hearing is expected to center around the potential consolidation of the case. While the House case attorneys expect it to be consolidated with the Carter case, attorneys from Fontenot made a legal filing Tuesday with a clear message: They don’t want it consolidated. A consolidation of all four cases is ideal for the NCAA as to prevent future legal challenges.
NASA space telescope finds Earth-size exoplanet that's 'not a bad place' to hunt for life
Gliese 12 b is tantalizingly close and moderately warm, situated just 40 light-years away around a red dwarf star.
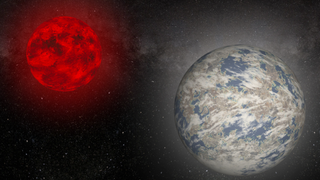
Scientists using a NASA space telescope have discovered a tantalizing world. It's about the size of Earth, sits remarkably close to our solar system, and could be comfortable for life as we know it.
The extrasolar planet, or " exoplanet ," named Gliese 12 b, orbits a small and cool red dwarf star located just around 40 light-years from Earth in the constellation Pisces . The exoplanet — which the team found with NASA's Transiting Exoplanet Survey Satellite (TESS) — is estimated to have a width around 1.1 times that of Earth, making it similar to our planet as well as Venus, which is often called our world's solar system "twin."
Gliese 12 b orbits its star, Gliese 12, so closely that its year lasts just 12.8 Earth days. However, because the red dwarf Gliese 12 is just around a quarter of the size of the sun, it is also much cooler than our star. This means that, even though Gliese 12 b is at a distance from its red dwarf parent equivalent to just 7% of the distance between the sun and Earth, it still is in its planetary system's habitable zone. Also known as the " Goldilocks Zone ," the habitable zone is the region around a star that is neither too hot nor too cold for planets to host liquid water, a vital ingredient for life as we know it. Though, importantly, the two teams behind the discovery of Gliese 12 b can't yet say for sure if it has an atmosphere. It therefore remains unclear if the world could be habitable, but the researchers have some cautious optimism.
Related: Young 'cotton candy' exoplanet the size of Jupiter may be shrinking into a super-Earth
"The majorly interesting thing is that this is a planet that's really nearby; in fact, it's one of the closest transiting planets to Earth," University College of London scientist Larissa Palethorpe, who co-led the research with University of Southern Queensland astrophysicist Shishir Dholakia, told Space.com. "It's either in the habitable zone of its star or it is right on the edge of it — so, it could be habitable."
If Earth and Venus had a child
Scientists spotted Gliese 12 b as it crossed, or " transited," the face of its parent red dwarf star . These transits cause tiny dips in light that TESS is adept at spotting. Palethorpe added that, when the team went into this project, they didn't know what the orbital period or the size of the planet would be for sure.
"To find it to be such a similar size to Earth was kind of a lovely surprise," she continued. "So that was a really nice thing to be able to nail down, but I think especially knowing that, in terms of habitability, it could lie between Earth and Venus, is really exciting."
Get the Space.com Newsletter
Breaking space news, the latest updates on rocket launches, skywatching events and more!
Gliese 12 b receives around 85% of the radiation that Venus gets from the sun, but is thought to have a much cooler surface temperature of 107 degrees Fahrenheit (42 degrees Celsius) compared to Venus' surface temperature of 867 degrees Fahrenheit (464 degrees Celsius).
Though Earth and Venus are both in the sun's habitable zone , one can support life and has a favorable atmosphere, while the other is an inhospitable hellscape with temperatures hot enough to melt lead. Studying Gliese 12 b could help us understand why this is the case.
"Gliese 12 b could teach us a lot about how our own solar system has developed as well," Palethorpe added.
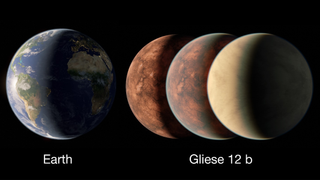
The team will now investigate whether Gliese has an atmosphere — but early indications are that, if it does, that atmosphere would be relatively thin. Perhaps surprisingly, however, the lack of a thick atmosphere is good news for the planet's habitability prospects.
"We know some planets have very thick atmospheres of hydrogen that cover the entire planet. This very thick gas layer is actually bad news for habitability," Palethorpe's fellow UCL researcher, Vincent Van Eylen, told Space.com. "Usually, these planets are two or three times the size of Earth. Gliese 12 b is the actual size of Earth, so it probably doesn't have this very thick atmosphere.
"It could either have no atmosphere , which would not be great for habitability, or it would have this sort of thin atmosphere, kind of like the Earth's."
Still, even if Gliese 12 b does not have an atmosphere, it could still be an important test subject for advancing our search for life elsewhere in the Milky Way. That's because, as a red dwarf, the star it orbits happens to be the most common form of star in our galaxy — yet one we know relatively little about when it comes to red dwarf planetary systems.
Life around red dwarfs
In the Milky Way, red dwarfs comprise the largest family of stars that are still fusing hydrogen to helium in their cores, a process that defines the so-called " main sequence " lifetime of a star. It is estimated that 60% to 70% of the stars in our galaxy are red dwarfs like Gliese 12, and of the 30 stars closest to Earth, at least 20 are red dwarfs.
"It's interesting to know about planets around the small stars, what they might be like, and whether such planets could have life," Van Eylen added.
Officially known as K-type or M-type stars, red dwarfs have between 7.5% and 50% of the mass of the sun. This low mass, relative to the sun, means such stars burn at a lower temperature, reaching only 6,380 degrees Fahrenheit (3,500 degrees Celsius) compared to the 9,900 degrees Fahrenheit (5,500 degrees Celsius) temperature of our star. For instance, Gliese 12 has a surface temperature around 60% that of the sun.
This lower temperature means that dimly shining red dwarfs can exist as main sequence stars for much longer than moderately massive stars like the sun can. Though the sun is expected to live for around 10 billion years, red dwarfs are predicted to have lifetimes tens, or even hundreds, of times this period. Sometimes, that figure can extend to trillions of years. What this means is life would have more time to develop on planets orbiting red dwarfs than it would on planets around larger main-sequence stars.
But, it isn't all good news for the prospects of life on red-dwarf-orbiting exoplanets.
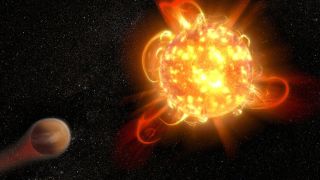
Though they are cooler than the sun in their stellar adulthood, red dwarfs are believed to be much wilder than our star. This class of star is believed to be highly magnetically active, blasting out frequent and powerful flares of high-energy light in the form of X-rays . These X-rays can violently strip the atmosphere of a planet close to a red dwarf.
Additionally, recent research has suggested that even red dwarfs that remain placid for many years can suddenly erupt with superflares 100 to 1,000 times more powerful than the sun's solar flares . These eruptions are more common in the youth of this stellar class and are also capable of stripping atmospheres and boiling away liquid water, even in habitable zones.
At the moment, though, both teams involved in the discovery of Gliese 12 b think the red dwarf in orbit is relatively calm, which could be good news for the exoplanet's chance of possessing an atmosphere.
Red dwarf exoplanets are good TESS targets
The fact that red dwarfs are cooler than stars like the sun and thus their habitable zones are closer to the stars actually makes detecting exoplanets around them a little easier for TESS and its transit method of planet-hunting.
"We have biases towards detecting planets that are close to their host stars essentially, just because they transit more often. When we find planets orbiting red dwarfs because they're smaller stars, the dimming of the transit is bigger," Palethorpe said. "Because red dwarfs are slightly cooler, the habitable zone lies closer to the star than it would for our kind of sun, which means we're more likely to detect planets in the habitable zone with TESS."
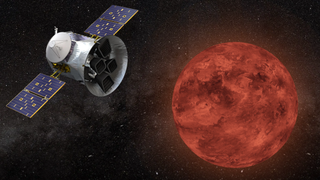
The team will have to turn to other instruments than TESS to investigate this planet further. They will also switch to a different method of exoplanet detection to better define the characteristics of Gliese 12 b. One is called the " radial velocity method ," which utilizes the tiny wobbles planets cause in the motion of their stars as they gravitationally tug on those stars.
"I think next really is to nail down the mass of the planet. We are already actively doing that as part of the High Accuracy Radial velocity Planet Searcher for the Northern hemisphere (Harps North) team, which is a radial velocity telescope," Palethorpe said. "Then we've also got another proposal accepted with the European Organization for Astronomical Research in the Southern Hemisphere ( ESPRESSO ), which is another radial velocity telescope. And so, hopefully, from kind of the radial velocity observations, we will do this."
Palethorpe and Van Eylen also hope to be granted time with the James Webb Space Telescope (JWST) to further investigate the planet's atmosphere. This is possible because as Gliese 12 b transits the face of its star, light passing through its atmosphere will carry the characteristic fingerprints of elements in the atmosphere.
This process is called " transmission spectroscopy ," and Gliese 12 b is only one of a handful of temperate Earth-like worlds that are close enough to be examined in this way.
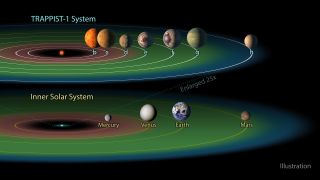
The JWST is currently conducting a similar investigation for the seven Earth-like planets of the TRAPPIST-1 system , located around 40 light-years away. These planets resemble Gliese 12 b in that not only are many of them in the habitable zone of their star, but that star is also a small and cool red dwarf.
"I think with the JWST, we will get at least some clues about the atmosphere of this planet, which would be, I think, the most, the next most exciting thing to do, now that it's been discovered," Van Eylen said.
— Cotton candy exoplanet is 2nd lightest planet ever found
— Earth-size planet discovered around cool red dwarf star shares its name with a biscuit
— Star blows giant exoplanet's atmosphere away, leaving massive tail in its wake
When it comes to the possibility of Gliese 12 b hosting life, the two scientists are extremely cautious. After all, it is early days for both our understanding of this world and methods that would be capable of detecting signs of life in an exoplanet atmosphere , even one so relatively close as Gliese 12 b.
"I think Gliese 12 b will teach us a lot about life, but we can't say anything for certain. I think it's very exciting, and we should definitely look forward to more research coming out about Gliese 12 b," Palethorpe concluded. "It's not a bad place to start on a hunt for life."
The two teams' research was published on Thursday (May 23) in The Monthly Notices of the Royal Astronomical Society and The Astrophysical Journal Letters.
Join our Space Forums to keep talking space on the latest missions, night sky and more! And if you have a news tip, correction or comment, let us know at: [email protected].
Robert Lea is a science journalist in the U.K. whose articles have been published in Physics World, New Scientist, Astronomy Magazine, All About Space, Newsweek and ZME Science. He also writes about science communication for Elsevier and the European Journal of Physics. Rob holds a bachelor of science degree in physics and astronomy from the U.K.’s Open University. Follow him on Twitter @sciencef1rst.
Real-life 'Star Trek' planet was actually just an illusion caused by a 'jittery' star
Massive new NASA exoplanet catalog unveils 126 extreme and exotic worlds
China's Chang'e 6 probe to land on far side of the moon this weekend to return lunar samples to Earth
- rod "Though, importantly, the two teams behind the discovery of Gliese 12 b can't yet say for sure if it has an atmosphere. It therefore remains unclear if the world could be habitable, but the researchers have some cautious optimism." Okay, approaching Gliese 12 b with caution here :) There was plenty of hope for K2-18 b but apparently faded now for finding evidence of biological life on that exoplanet, https://forums.space.com/threads/exoplanets-surface-may-be-covered-in-oceans-james-webb-space-telescope-finds.63084/ Reply
rod said: There was plenty of hope for K2-18 b but apparently faded now for finding evidence of biological life on that exoplanet, https://forums.space.com/threads/exoplanets-surface-may-be-covered-in-oceans-james-webb-space-telescope-finds.63084/
The inference of DMS is less robust and requires further validation. “Upcoming Webb observations should be able to confirm if DMS is indeed present in the atmosphere of K2-18 b at significant levels,” explained Madhusudhan.
- rod Something I note near the end of the space.com report on Gliese 12 b. "..."I think Gliese 12 b will teach us a lot about life, but we can't say anything for certain. I think it's very exciting, and we should definitely look forward to more research coming out about Gliese 12 b," Palethorpe concluded. "It's not a bad place to start on a hunt for life." The two teams' research was published on Thursday (May 23) in The Monthly Notices of the Royal Astronomical Society and The Astrophysical Journal Letters" The exoplanet sites are updated now with the data and properties. Example, https://exoplanet.eu/catalog/gliese_12_b--9035/ https://exoplanetarchive.ipac.caltech.edu/overview/Gliese%2012%20b#planet_Gliese-12-b_collapsible My note, Gliese 12 b is said to be 7 billion years old, far older than our Sun. Non-living matter evolving into life on this exoplanet, followed by nearly 7 billion years of evolution, perhaps today ET lives there and phones home from other locations in the galaxy too :) Reply
- equusmtn I just want to say I think science writers, and people in general, throw around the term "habitable" too liberally. Habitable by whom? If you mean "life could exist there" that's one thing, but people's minds quickly jump to the idea that habitable means "humans could live there." Although its radius is similar to Earth's, Gliese 12 b is 3.87 earth masses according to NASA's website. Even if it had a comfy temperature and a nice 02-N2 atmosphere, unless I'm seriously mistaken, the gravity would quickly kill a human. It just bugs me to read articles describing exoplanets several times as masive as Earth as "habitable." Please say "potentially life-supporting" or another more accurate term instead. Reply
- View All 4 Comments
Most Popular
- 2 Opticron Oregon 4 PC Oasis 10X42 monocular review
- 3 Elusive medium-size black holes may form in dense 'birthing nests'
- 4 How NASA's OSIRIS-APEX asteroid probe survived its 1st close encounter with the sun
- 5 James Webb Space Telescope spots the 2 earliest galaxies ever seen (image)

IMAGES
VIDEO
COMMENTS
The first Case Study House 20 (A) is the Stuart Bailey House located in the Pacific Palisades and designed by architect Richard Neutra in 1948. The second Case Study House number 20 was built ten years later. Designed by the architectural firm of Buff, Straub Hensman Case Study House 20 (B) - the Bass House - is located in Altadena ...
Case Study House #20B, also known as the Bass House, was completed in 1958 as part of the Arts & Architecture magazine's Case Study House program. It represents a departure from other Case Study houses of the late 1950s in that it was constructed of wood rather than steel. This striking house was designed for industrial and graphic designer ...
Case Study House #20 was designed by Conrad Buff, Calvin Straub, and Donald Hensman. This house was built in 1947 for Saul Bass and is located in Altadena, California. ... Case Study House #20B. Buff, Smith and Hensman. Case Study Houses 1945-1962, by Esther McCoy, Hennesey & Ingalls Editiors, Altadena Weekly July 27- August 2 1989 ...
April 23, 2015. Case Study House #20, dubbed 'The Bass House" was constructed in 1958 and can be found on Santa Rosa Avenue in Altadena, California. The house itself represents a departure from the norm with regards to the Case Study program as it was built primarily out of wood, rather than steel as the majority of the other Case Study Houses.
Etan Does LA 26: Case Study House No. 20B Bass House (Altadena) | Los Angeles history. Watch on. Added to the National Register of Historic Places on July 24, 2013. Completed in 1958, this was one of the later houses in the Case Study program begun by Arts & Architecture Magazine in the late '40s as a sort of incubator for new residential ...
Case Study House #20B. The Internationally recognized Case Study House Program was founded to demonstrate that well designed, affordable housing could be built using technologies and materials developed during W.W.II. Designer Saul Bass commissioned #20 of the 24 houses completed. The Bass House's integrated indoor/outdoor space "achieved a ...
Case Study House 20B differs in many ways from many of the other Case Study Houses, with one of the primary differences is that the home is framed in wood rather than steel. Working closely with the owners (renowned graphic illustrator Saul Bass and his wife biochemist Dr. Ruth Bass), the architects were very interested in the possibilities of ...
My architect dad explains some of the notable features of Buff, Straub & Hensman's house for Hollywood graphic designer Saul Bass & his wife Ruth, completed ...
My visit to Buff, Straub & Hensman's house for Hollywood graphic designer Saul Bass & his wife Ruth, completed in 1958 as part of the Case Study program begu...
View 11 Photos. Visit the Article. The Bass House, which is known as Case Study House #20B (there were two Case Study Houses numbered 20), was constructed in 1958 in Altadena, California. The home differs from the other Case Study Homes in that it was built primarily out of wood, instead of steel.
The Stahl House, Case Study House #22. The Case Study Houses were experiments in American residential architecture sponsored by Arts & Architecture magazine, which commissioned major architects of the day, including Richard Neutra, Raphael Soriano, Craig Ellwood, Charles and Ray Eames, Pierre Koenig, Eero Saarinen, A. Quincy Jones, Edward Killingsworth, Rodney Walker, and Ralph Rapson to ...
Bass House - Case Study House #20, 1958 Buff, Straub, and Hensman 2275 N Santa Rosa Avenue An elegant, small house set in bosky (Christmas Tree Lane) surroundings. Architecture in Los Angeles: A Compleat Guide David Gebhard and Robert Winter Altadena, No. 9. __________ The Case Study Houses were experiments in American residential architecture sponsored by John Entenza's (later David Travers ...
Published on May 10, 2017. The Bailey house—one of Richard Neutra 's four Case Study designs for Arts & Architecture —forms one of five Bluff houses, standing high above the ocean. The brief ...
National Register of Historic Places listed place (Case Study House Program MPS, A, C, NRHP building, Case Study House No. 20, 2013-) ... Media in category "Case Study House 20B" The following 5 files are in this category, out of 5 total. Case Study House 20 01.JPG 4,608 × 3,456; 5.04 MB.
Case Study House #1 ( PDF) still exists at 10152 Toluca Lake Avenue in North Hollywood. Case Study House #2 ( PDF) still exists at 857 Chapea Road in Pasadena. Case Study House #3 ( PDF) at 13187 ...
Buff, Straub & Hensman created hundreds of contemporary homes during the postwar housing boom in Southern California. But it was Case Study House #20, designed in 1958 for Saul and Ruth Bass, that cemented their legacy in the celebrated Case Study Program and Los Angeles' Modernism movement.. The home's clean lines, use of prefabricated, cost-effective materials, and integration of indoor ...
Case Study 20B - Bass House Architects Conrad Buff III Calvin Straub Donald Hensman Office space leading to private garden 2275 North Santa Rosa Avenue, Altadena, California Bedroom leading to the backyard backyard with pool living room leading to the outside dining court Kitchen.
Launched in 1945 by John Entenza's Arts + Architecture magazine, the Case Study House program commissioned architects to study, plan, design, and ultimately construct houses in anticipation of renewed building in the postwar years. While the Case Study House program did not achieve its initial goals for mass production and affordability, it was responsible for some of Los Angeles' most ...
Today, Origine stands as a symbol of a way forward in mass timber mid-rise applications. Huot says "over 1,200 officials from Korea, China, Turkey, Japan, Canada, United States, and South America have toured Origine during and after construction.". For architect Blouin, Origine turns a critical page in the story for sustainable affordable ...
Copenhagen firm WE Architecture has completed a proposal for a "Dog Center" in Moscow that challenges traditional notions of animal shelters. Nestled in the countryside, the one-story pavilion ...
In case that didn't hit home, registered dietitian Michelle Rauch pointed out a comparison: "This is the same amount of sugar as eating almost nine Oreo Cookies and more sugar than two regular ...
Spaces. Under the bill, the Narkomfin complex had to be composed of 4 buildings: a dining room, with pre-cooked food, gym, solarium, gardens, a block and a daycare service. The block of services are only half finished and the building of the kindergarten was never built and occupied the gym. A library, a two-level garden on the roof and a ...
Alex Kozak was sitting in his Moscow apartment waiting for his colleague, Nikolai Krylov, to join their Zoom call. When his video window popped up, Nikolai announced with a smile, "I have good ...
Bass House - Case Study House #20, 1958 Buff, Straub, and Hensman 2275 N Santa Rosa Avenue An elegant, small house set in bosky (Christmas Tree Lane) surroundings. Architecture in Los Angeles: A Compleat Guide David Gebhard and Robert Winter Altadena, No. 9. _____ The Case Study Houses were experiments in American residential architecture sponsored by John Entenza's (later David Travers') Arts ...
By Nishant Sharma. May 29, 2024. Request access to private equity data. Goldman Sachs Alternatives has raised a total of more than $20 billion for its private credit strategy, including the biggest pool of capital so far for the firm's senior direct lending efforts. The company in a statement today said it has closed its large-cap senior ...
The Financial Express is the first financial daily of Bangladesh, covering a wide range of topics such as business, trade, economy, industry, and more. You can read the latest news, analysis, and opinions on the floating guava markets, the Trust Bank's new deputy managing director, the Bay of Bengal's environmental challenges, the Marlboro deal with Dhaka Tobacco, and the Yamagata-Dhaka ...
10博娱乐天降财神在哪里玩【APP网:5X55.vip】tnad
The NCAA and power conferences cast votes this week in support of settling three antitrust cases (House, Hubbard and Carter), approving terms that feature nearly $2.8 billion in back damages; a ...
CoreWeave received one of the largest private credit financings to date, $7.5 billion, as investors jostle to provide capital to companies focused on artificial intelligence innovation.. Blackstone led the financing, with its affiliates holding $4.5 billion of the private credit loans. Magnetar was a co-lead investor and Coatue provided "strategic participation," according to a May 17 ...
Studying Gliese 12 b could help us understand why this is the case. "Gliese 12 b could teach us a lot about how our own solar system has developed as well," Palethorpe added.