Life On Bridges: Treating Bridges As a Place | Architecture Thesis on Urban Revitalization
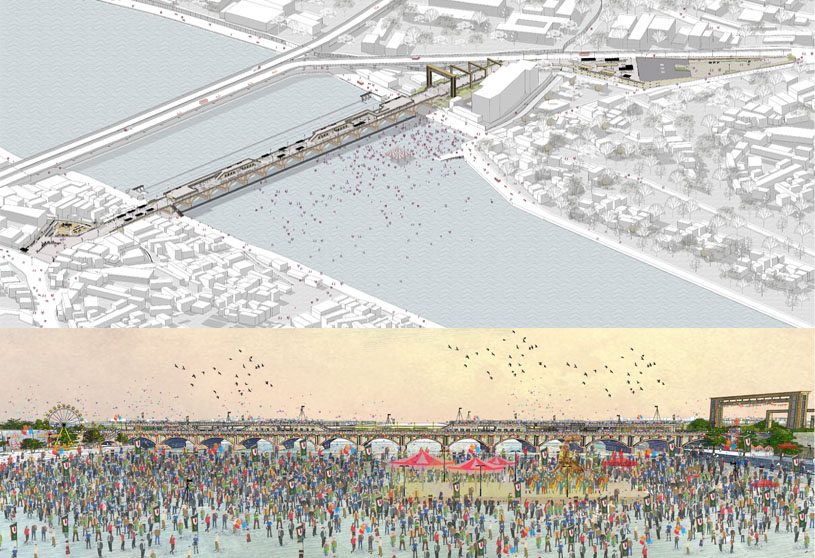

Information
- Project Name: Life On Bridges: Treating Bridges As a Place
- Student Name: Harish Kanth
- Awards: Honorary Mention in Archmello Competition 2021 | Honorary Mention in Mango Thesis Competition 2021
- Softwares/Plugins: AutoCAD , SketchUp , Adobe Photoshop , Lumion
- Discipline: Architecture
- Level: Bachelors Design Thesis
- Institute: C.A.R.E School of Architecture
- University: Anna University
- Location: Tiruchirappalli
- Country: India
Excerpt: ‘ Life On Bridges: Treating Bridges As a Place ’ is an architecture thesis by Harish Kanth from C.A.R.E School of Architecture , that explores urban revitalization to show how the historic bridge infrastructure can be used in new ways to create a platform that can accommodate and allow a generous multifunctional platform for pedestrians and public programmes, as well as a space for tourism. It also aims to give Madurai a distinctive identity while making it flexible enough to meet the needs of various types of traffic without compromising the majestic beauty of the historic structure.
Introduction: The construction of bridges and flyovers is one of the major infrastructure projects in the Indian cities. Although bridges have been constructed across the seas, one of their shortcomings is that they are invariably automobile-centric. Because of the dense population, bridges are especially used by squatters in India as well as locations for uneven development and uncontrollable growth. Apart from being necessary for transportation, urban bridges no longer add anything to urban life. Thus, it seems necessary to reconsider the function of urban bridges.
Unfortunately, it’s difficult to incorporate this theme into the Indian context because funding a new bridge that serves only as a public space is nearly impossible. This is a result of both the country’s economic situation and the city’s automobile population. In such cases, the city’s main connection, which has some architectural significance, is focused on improving and revitalising, despite the huge funds that have been invested being unused or the old, weaker bridge being unsuitable for heavy transportation. One of the bridges in Madurai with pertinent features is the Albert Victor Bridge.
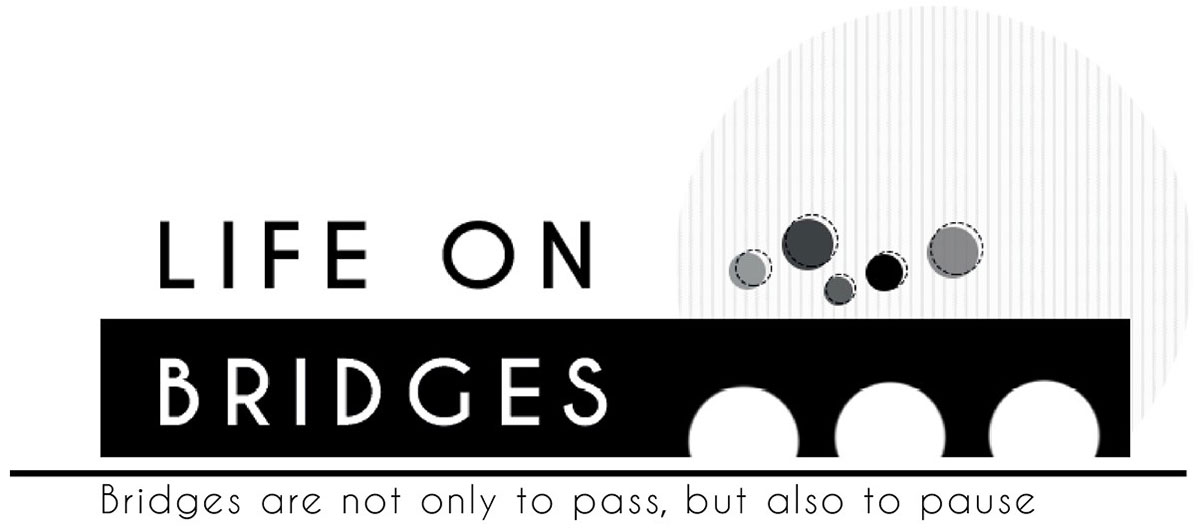
The architecture thesis intends to explore a hidden dynamic functional layer of the bridges in relation to the surrounding environment, establish the bridge as a significant landmark and point of reference for city dwellers and tourists, and create a space that is both integrated into the surrounding environment and adaptable enough to accommodate a wide range of activities. The bridge should revitalise the city’s public life and foster deeper connections between individuals. Rather than enclosing the bridge in a predetermined space, the idea is to involve and envelop regular users of the bridge in an artistic dialogue, giving it life without interfering with the city’s general traffic flow, which has a significant impact on urban scale.
The proposal aims to show how the historic bridge infrastructure, in this case Albert Victor bridge at Madurai, can be used in new ways to create a platform that can accommodate and allow a generous multifunctional platform for pedestrians and public programmes, as well as a space for tourism. It also aims to give Madurai a distinctive identity while making it flexible enough to meet the needs of various types of traffic in the future and relieve congestion in the town centre without compromising the majestic beauty of the historic structure.
Site Context

The 258 km long, non-perennial river Vaigai splits Madurai into its north and south, with five causeway bridges and five flyover bridges connecting them. The Albert Victor bridge is one of the oldest because it was built more than a century ago and continues to be a major source of traffic in the city. As the primary route connecting Madurai’s Old and New Cities, the Albert Victor Bridge is one of the city’s most significant landmarks.

The area is traditionally used for religious processions and rituals, play areas, car washing, animal grazing, and marginal fishing. Clothes washing and drying are also common activities here. The bridge is 330 metres long and 15 metres wide, and it is supported by 15 arches made of stone. Its two ramps, one 260 metres long from the northern edge and the other 130 metres long from the southern, both reach the flat portion at 3.30 metres above road level.
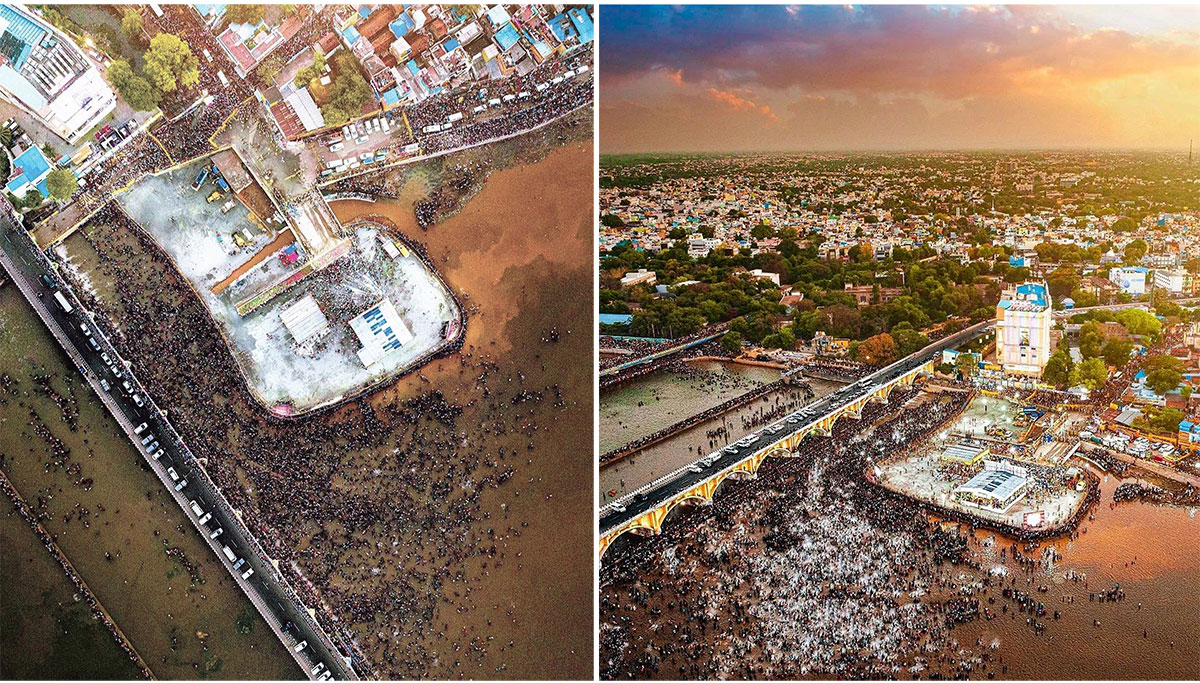
This bridge is well-known for its architectural significance in colonial architecture and has been cited as an example of British technical excellence. The Vaigai River is being restored, and historic bridges are being preserved, as part of the smart city mission. In the annual Chithirai festival, the Bridge is a significant part of the ceremony wherein Lord Azhagar descends on the Vaigai River. From these bridges, countless thousands of people witness this spectacle.
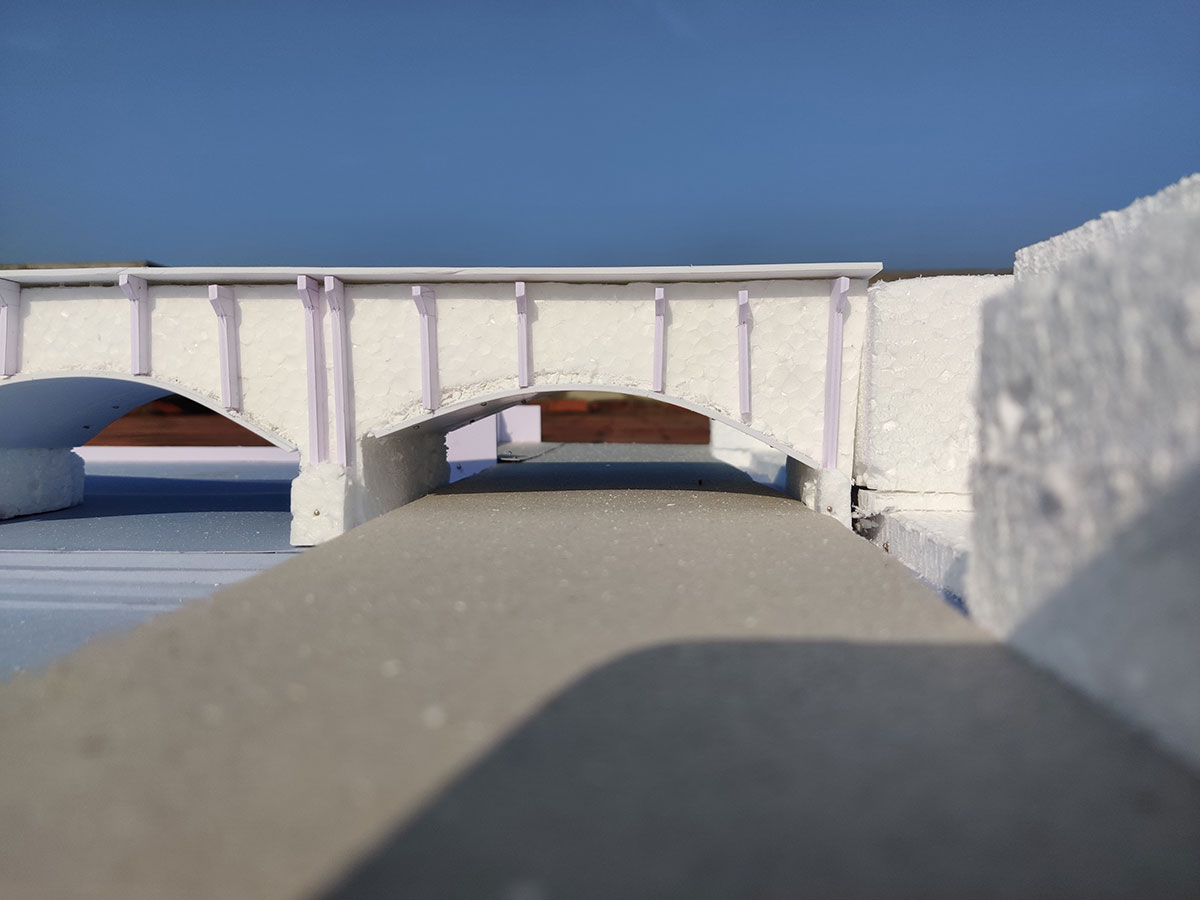
Therefore, this heritage structure was determined to be the most relevant site for exploring the multidimensional functional layer of the bridge by taking into account current government proposals regarding the context and daily usage, the bridge’s structural stability, the community’s connection, and usage during festivals.
Design Process
Unloading the Bridge: Due to its significant impact on the Madurai traffic system, unloading the Albert Victor Bridge is a difficult task. To reduce traffic, a new alternative bridge is proposed to connect the same edges, divert vehicle flow, and convert it into a pedestrianised elevated corridor. This alternate network will address traffic problems and improve the overall traffic flow in the area.

Socio – Economical Tourist Walk at Heritage Bridge: Based on usage, the design primarily targets three user groups: the neighbourhood community, Madurai localities, and tourists. These user groups can be further classified into three major activities: social, economic, and tourism.
The proposed design includes social areas like parks, play areas, and recreational areas to draw visitors. Commercial entities include small shopping areas, farmers markets, restaurants, and kiosks. A vantage point offers a view of the Vaigai River and Madurai city. A gallery, visitors centre, and exhibition centre educate tourists about the city’s cultural heritage. Other facilities include parking, public restrooms, and fire extinguishers.
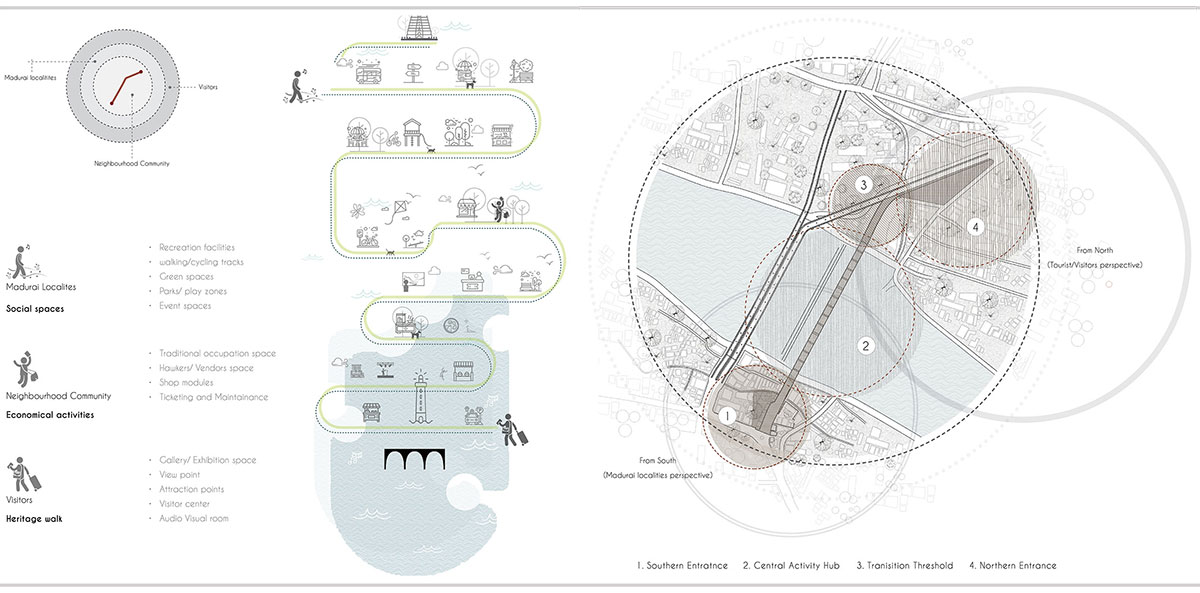
Sequencing of Activities: The city is divided in half by the bridge, with primary visitors from the north due to transportation options. The southern part is densely populated with residences and commercial shops. The proposed bridge design, starting in the north and working its way south, serves as a landmark and recreational area for the local population. The zoning is divided into four sections, with intersections serving as transitional spaces.
Final Outcome
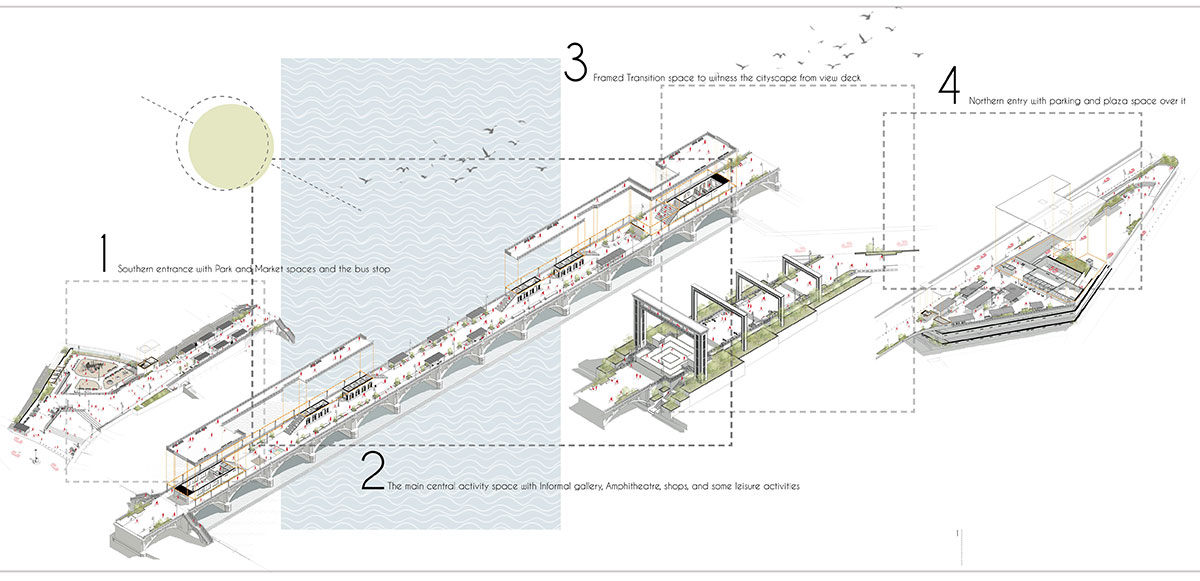
While keeping the 130-year-old structure’s grandeur and historical significance intact, the design is subtle and simple, highlighting the Old Bridge. Two perspectives were adopted in the design of the Heritage Bridge. While locals enjoy the bridge from South to North, tourists can enjoy it from North to South. The spaces that cascade from one zone to another were carefully designed.
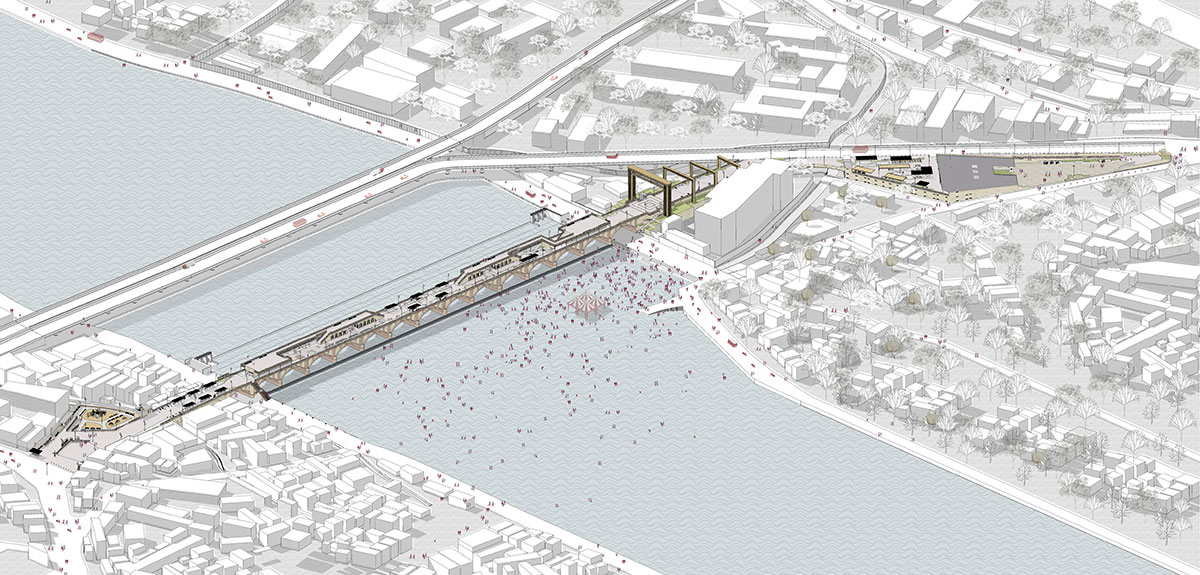
Green areas with native plants are used for landscaping, providing beauty and vitality. These areas serve as a deterrent to the traffic on the bridge for cars as well. The Heritage Bridge was made with evening and night traffic in mind, with lighting provided near walkways, seating areas, etc. ensuring safety of visitors.
The structures above the bridge are made of sturdy, lightweight materials. Stone cladding complements the exteriors of the existing buildings. Views of the Meenakshi Amman temple, the Vaigai River, and the expanse of the city are available from the viewing decks.
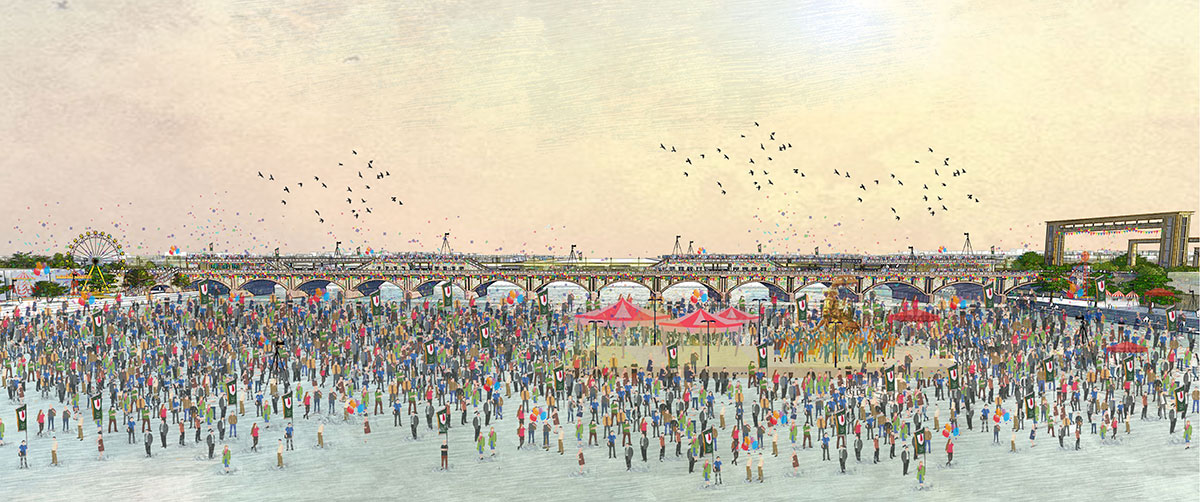
The Chithirai festival in Madurai is a unique event with ephemeral features. Devotees can watch the festival in designated areas, with security measures in place. Shop modules have been modified to include a first aid room, public restrooms, and a lost and found centre. VIPs and media recording have separate allocated areas. Confusion and chaos in the area are decreased by specifically designating spaces for each activity. Additionally, this design allows riverfront development, contributing to the preservation of the river’s purity.
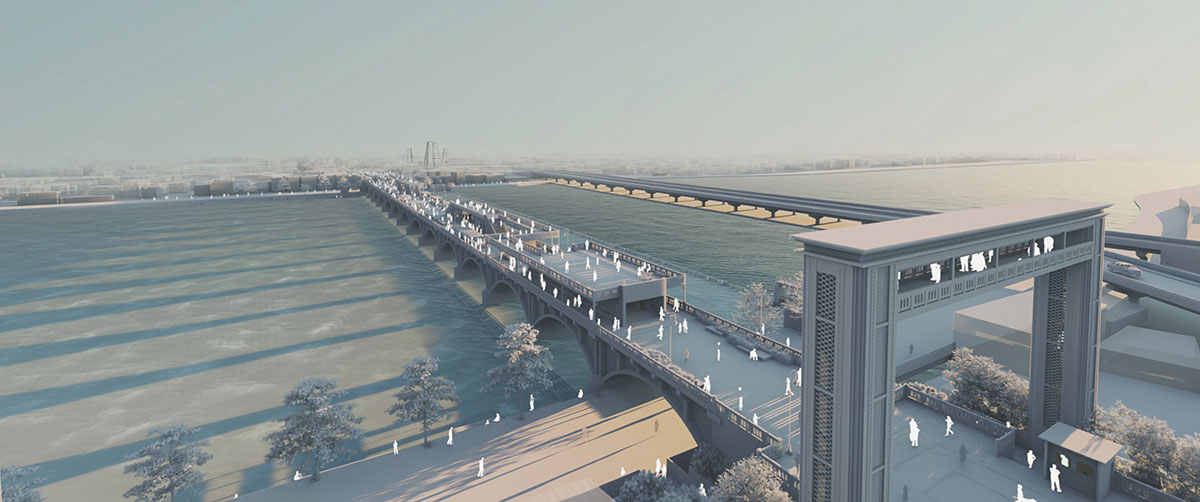
Conclusion: The proposed design attempts to influence the environment, the city, and the people at all scales. The project serves as a model and provides architectural solutions for in-use, aged structures by proposing minimal intervention in the context and once again breathing life into said structures and giving them new meaning.
[This Academic Project has been published with text submitted by the student]
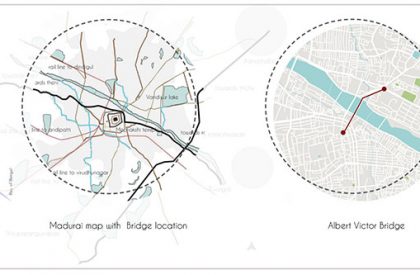
To submit your academic project for publication at ArchiDiaries, please visit the following link >> Submit
More Projects
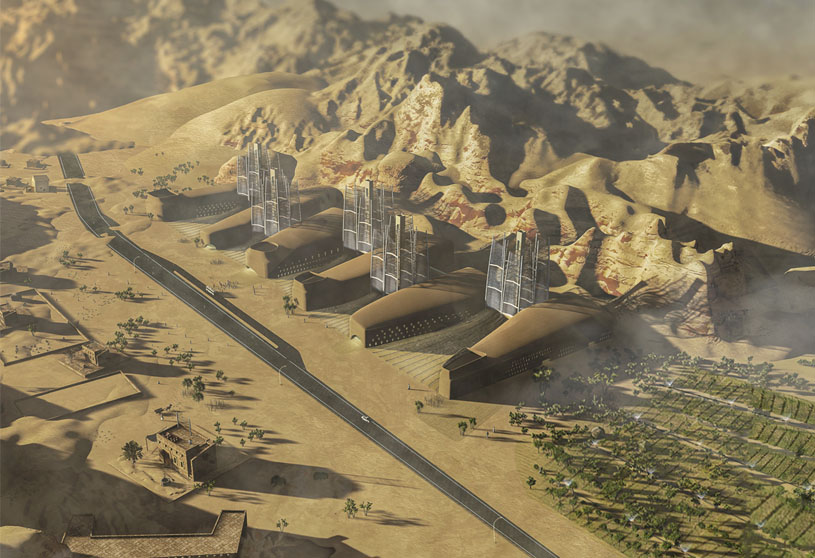
Du’a’ – Water research center at Saint Catherine, Egypt | Architecture Thesis
![architecture bridge thesis [Im]permanence in Architecture – A Case of Premabhai Hall, Ahmedabad | Architecture Thesis](https://cdn.archidiaries.com/2024/06/Srivibhu-Viraj_APR_feat_img.jpg)
[Im]permanence in Architecture – A Case of Premabhai Hall, Ahmedabad | Architecture Thesis
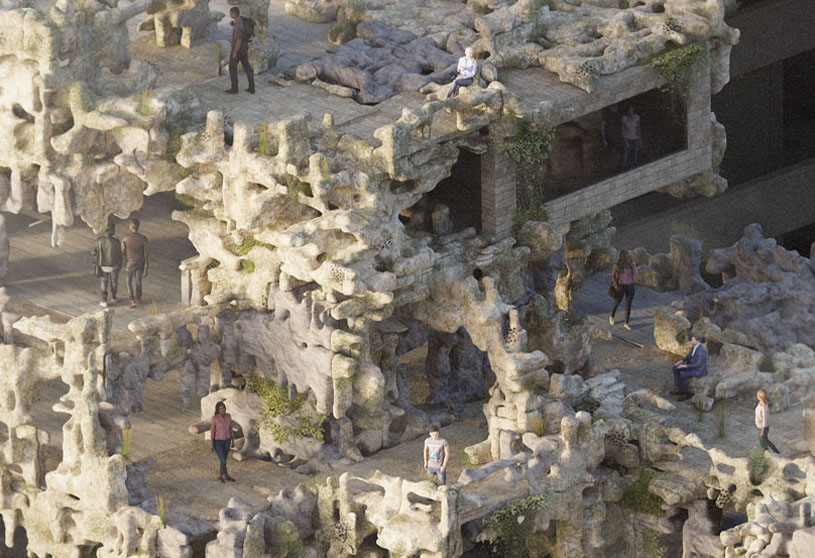
SUI – GENERIS | Bachelors Design Project on Regenerative Architecture
Leave a reply cancel reply.
Login to post a comment.
Privacy Overview
Selected Architecture Thesis Projects: Fall 2020
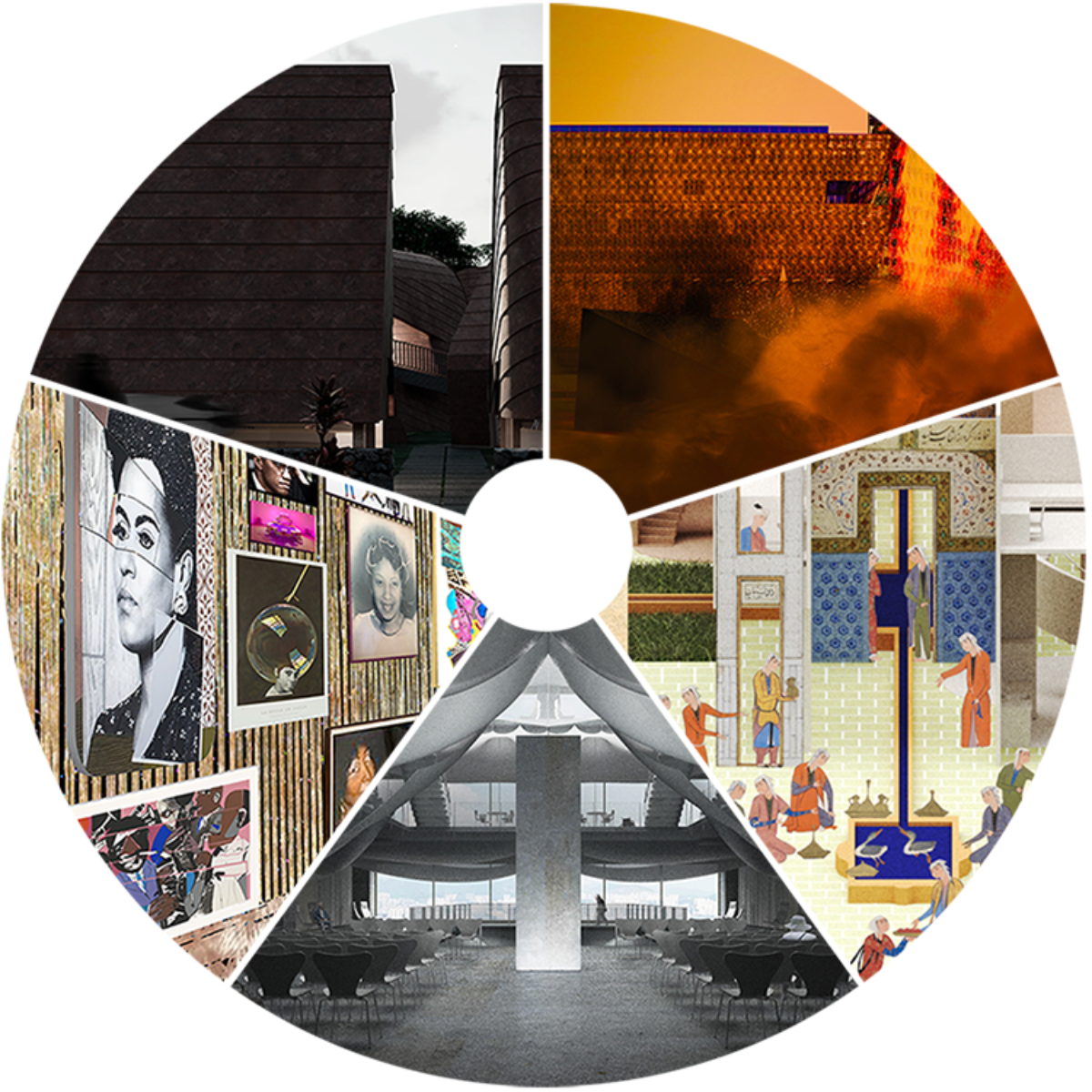
Clockwise from top left: “Citing the Native Genius” by Taylor Cook, “Pair of Dice, Para-Dice, Paradise: A Counter-Memorial to Victims of Police Brutality” by Calvin Boyd, “The Magic Carpet” by Goli Jalali, “Stacked Daydreams: Ceiling-Scape for the Neglected” by Zai Xi Jeffrey Wong, and “Up from the Past: Housing as Reparations on Chicago’s South Side” by Isabel Strauss
Five films showcase a selection of Fall 2020 thesis projects from the Department of Architecture.
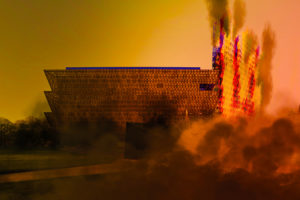
Pair of Dice, Para-Dice, Paradise: A Counter-Memorial to Victims of Police Brutality
This thesis is a proposal for a counter-memorial to victims of police brutality. The counter-memorial addresses scale by being both local and national, addresses materiality by privileging black aesthetics over politeness, addresses presence/absence by being more transient than permanent, and lastly, addresses site by being collective rather than singular. The result is an architecture that plays itself out over 18,000 police stations across America and the Washington Monument at the National Mall, two sites that are intrinsically linked through the architecture itself: negative “voids” at police stations whose positive counterparts aggregate at the Mall.
The critical question here is whether or not the system in which police brutality takes place can be reformed from within, or if people of color need to seek their utopia outside of these too-ironclad structures. This counter-memorial, when understood as an instrument of accountability (and therefore a real-time beacon that measures America’s capacity to either change or otherwise repeat the same violent patterns), ultimately provides us with an eventual answer.
Author: Calvin Boyd, MArch I 2020 Advisor: Jon Lott , Assistant Professor of Architecture Duration: 11 min, 2 sec
Thesis Helpers: Shaina Yang (MArch I 2021), Rachel Coulomb (MArch I 2022)
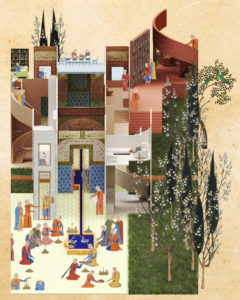
The Magic Carpet
The Persian Carpet and the Persian Miniature painting have served as representation tools for the Persian Garden and the idea of paradise in Persian culture since antiquity. The word paradise derives from the Persian word pari-daeza meaning “walled enclosure.” The garden is always walled and stands in opposition to its landscape. This thesis investigates the idea of a contemporary image of paradise in the Iranian imagination by using carpets and miniature paintings as a tool for designing architecture. The garden, with its profound associations, provided a world of metaphor for the classical mystic poets. One of the manuscripts describing the Persian garden is called Haft Paykar – known as the Seven Domes – written by the 12th century Persian poet called Nizami. These types of manuscripts were made for Persian kings and contain within them miniature paintings and poetry describing battles, romances, tragedies, and triumphs that compromise Iran’s mythical and pre-Islamic history. The carpet is the repeating object in the miniature paintings of the manuscript. This thesis deconstructs the carpet in seven ways in order to digitally reconstruct the miniature paintings of the Seven Domes and the image of paradise with new techniques.
Author: Goli Jalali, MArch I 2021 Advisor: Jennifer Bonner , Associate Professor of Architecture Duration: 8min, 28 sec
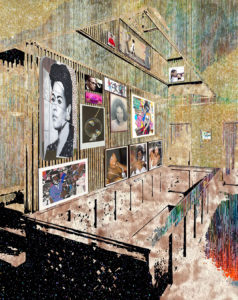
Up from the Past: Housing as Reparations on Chicago’s South Side
Do people know what the Illinois Institute of Technology and the South Side Planning Board and the city of Chicago and the state of Illinois and the United States government did to the Black Metropolis? If they know, do they care? Is it too hard to hold these entities accountable? If we held them accountable, could we find justice for those that were displaced? What would justice look like? What comes after Mecca? What types of spaces come after Mecca? Are they different than what was there before? Are they already there? What defines them? Can Reparations be housing? How many people are already doing this work? How many people are doing this work in academia? On the ground? Is the word “Reparations” dead? What do we draw from? Who is this for? Do white men own the legacy of the architecture that defined the Black Metropolis? How personal should this work be? How anecdotal? How quantitative? Does the design need to be inherently spatial? Or atmospheric? What should it feel like? How do I draw a feeling in Rhino? What are radical ways of looking? How do we reclaim racialized architecture? Do we? Should we even talk about these things?
Author: Isabel Strauss, MArch I 2021 Advisor: Oana Stanescu , Design Critic in Architecture Duration: 4 min, 4 sec
Soundtrack Created By: Edward Davis (@DJ Eway) Production Support: Adam Maserow , Evan Orf , Glen Marquardt Collaborators: Rekha Auguste Nelson , Farnoosh Rafaie , Zena Mariem Mengesha , Edward Davis (DJ Eway) Special Thanks: Caleb Negash , Tara Oluwafemi , Maggie Janik , Ann Whiteside , Dana McKinney Guidance: Stephen Gray , John Peterson , Chris Herbert , Cecilia Conrad , Lawrence J. Vale , Ilan Strauss , Mark Lee , Iman Fayyad , Jennifer Bonner , Mindy Pugh , Peter Martinez Collage Credits: Adler and Sullivan , Bisa Butler , Carrie Mae Weems , Dawoud Bey , Deborah Roberts , Ebony G Patterson , Ellen Gallagher , Frank Lloyd Wright , Howardena Pindell , Jordan Casteel , Kerry James Marshall , Latoya Ruby Frazier , Lelaine Foster , Lorna Simpson , Mark Bradford , Mickalene Thomas , Mies van der Rohe , Nick Cave , Njideka Akunyili Crosby , Romare Bearden , Sadie Barnette More Information: architectureofreparations.cargo.site
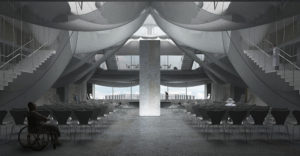
Stacked Daydreams: Ceiling‐Scape for the Neglected
Elderly Care Adaptive Reuse of Hong Kong’s Vertical Factory
This thesis operates at the intersection of three domains of neglect:
- In the realm of building elements, the ceiling is often considered as an afterthought in the design process.
- Across building types, the vertical factory sits abandoned and anachronistic to its surroundings. It spiraled into disuse due to Hong Kong’s shifting economic focus.
- In society, the elderly are often subjected to social neglect, seen as a financial burden, and forced toward the fringes of society.
These parts experience obsolescence that led to indifference, and subsequently to boredom. I intend to draw the parallel of deterioration between the body of the elderly and the body of the vertical factory. Using a set of ceiling parts in the manner of prosthetics to reactivate the spaces into elderly care facilities, revert boredom to daydreams, and reimagine the concept of elderhood as an experimental second stage of life.
Author: Zai Xi Jeffrey Wong, MArch I AP 2021 Advisor: Eric Höweler , Associate Professor of Architecture & Architecture Thesis Coordinator Duration: 4 min, 53 sec
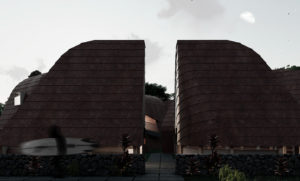
Citing the Native Genius
Reconstructing vernacular architecture in Hawai’i
For over 120 years, Americanization has tried to demean and erase Hawaiian language, culture, and architecture. In contemporary discourse, the vernacular architecture of Hawai’i is mostly referred to as ancient and vague. As with many Indigenous cultures, Western perspectives tend to fetishize or patronize the Hawaiian design aesthetic. Within this hierarchy of knowledge is a systemic assumption that Hawaiian vernacular architecture cannot effectively serve as a precedent resource for contemporary architects. Those who do reference the original vernacular will often classify it as utilitarian or resourceful. Regardless of intent, this narrative takes design agency away from the people involved. As a corrective, a respectful use of vernacular domestic form would benefit designers that are struggling to connect with Hawai’i’s cultural and architectural traditions.
Mining the European gaze and influence out of revivalist publications, archeological surveys and historic images reveal unique characteristics of Hawaiian domestic space. Geometric quotation and symbolic referencing are the foundational instruments in applying the discrete components, form, and organizational logic of the vernacular. The result is a design process that creates an amalgamation of decolonized form and contemporary technique. This residential project intends to revive Hawai’i’s erased domestic experience by revisiting the precolonial vernacular form and plan.
Author: Taylor Cook, MArch I 2021 Advisor: Jeffry Burchard , Assistant Professor in Practice of Architecture Duration: 5 min, 13 sec
Special Thanks: Jeffry Burchard, Cameron Wu, Kanoa Chung, Nik Butterbaugh, Carly Yong, Vernacular Pacific LLC More Information: www.vernacularhawaii.com
During the COVID-19 pandemic, the galleries in Gund Hall have been turned ‘inside out,’ with exhibitions shown through a series of exterior projections on the building’s facade. View some images from the screening of these films below:
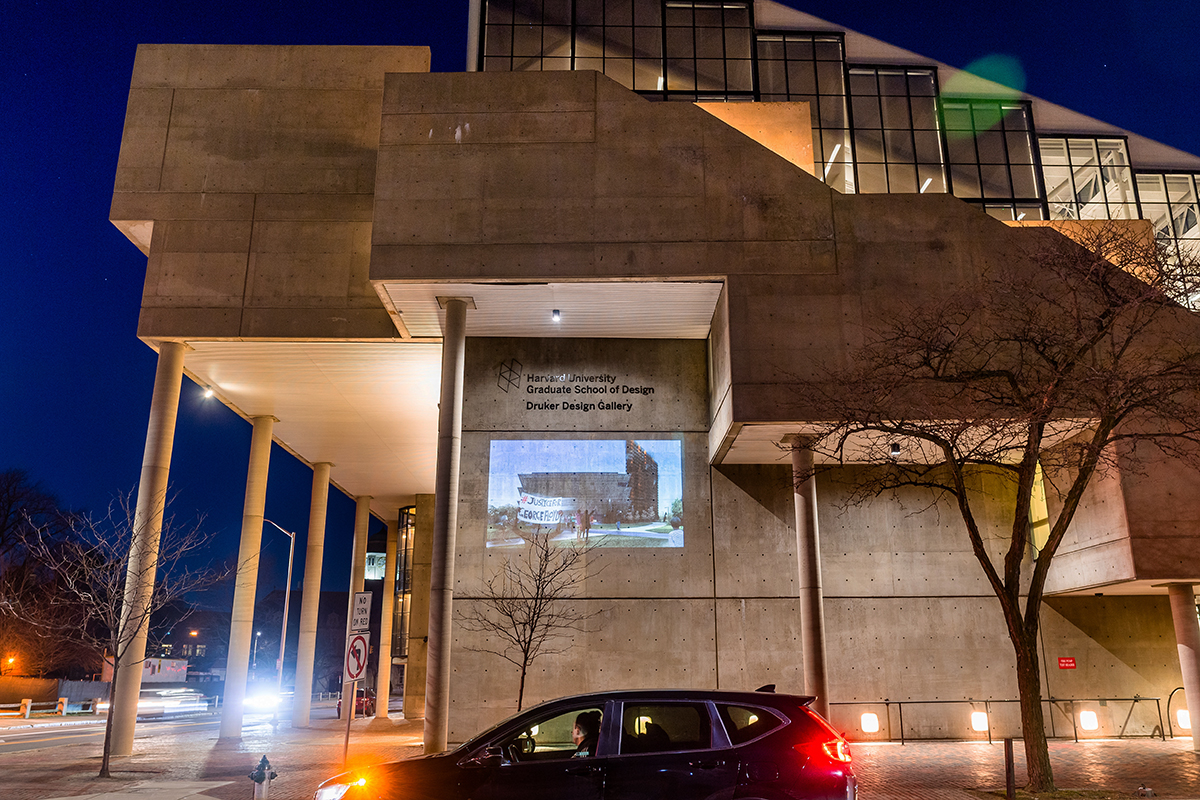

Dreaming, An Architectural Bridge
Dreaming, an illusory paradise that reveals the sensory tale of the unconscious mind, a place where raw creativity can be unleashed. It provides a means of accessing the inner workings of the human mind and has the potential to disclose deep desires, fears, and aspirations.
However, in architecture, a materialised human desire bears the weight of human creativity development; the phenomenon of creativity within dreams has only reached the level of inspiration, and a gap exists in understanding the potential of using dreams in the field.
This research centres on the question of whether dreams can be utilised as a generative design tool for architecture. The objective is highly intriguing, with numerous challenges due to its inherently complex nature. This study examines the relationship between dreams and architecture through the lens of surrealism to discover the revolutionary possibility for the architectural expression of dreaming. It adopts a novel and realistic approach by incorporating a Human-Computer Interface (HCI) to generate an immersive dream-like architectural experience in a virtual environment, focusing on meaningful and influential interactions through unconscious emotions emanating from the dreaming brain.
The research method employs the conglomeration of the following software and hardware.
1. Consensys (Data analysis application)2. SideFX Houdini (Procedural design application)3. Unreal Engine 5 (VR creation tool)4. One-channel Shimmer3 GSR+ Unit (Electrodermal Activity EDA, An emotional intensity detector)5. High-end Computer (powerful processor & VR-enable graphics card)6. HTC Vive Virtual Reality HeadsetThis study utilised the researcher’s dream as a source of inspiration and created an architectural prototype using Houdini, a powerful procedural design tool. The emotional state of the researcher during the dream state is quantitatively measured via the electrodermal activity (EDA) method, through electrical potential between two skin contact points. The raw emotional data obtained through this method is subsequently translated into a numerical format using the Consensys software. The data is then utilised as inputs in the design process, specifically through the manipulation and adjustment of data and attributes within Houdini, through a procedural data workflow. The resulting simulations express the symbolic meaning of key dream elements that have been identified in this research, which are generation (the creativity), time and emotion. This ultimately yields an architectural prototype that is influenced by the researcher’s dreaming mind, the unconscious creativity revealed through emotional states. To enhance the dream-like experience, virtual reality is employed to enable a fully immersive and interactive exploration of the design.
The research outcome exceeded the aim and objectives by utilising cutting-edge technology to develop an architectural bridge to the gap between the unconscious and physical realm. However, this experiment encountered a number of technical limitations that suggest potential areas for future research, which will be mentioned in the discussion section of this inquiry. This study has successfully established a comprehensive understanding and a systematic framework for this innovative approach; it is a precursor research in generating architecture from the human raw unconscious creativity derived from the dream.
Copyright Date
Date of award, rights license, degree discipline, degree grantor, degree level, degree name, anzsrc socio-economic outcome code, anzsrc type of activity code, victoria university of wellington item type, victoria university of wellington school, usage metrics.

- Memory and attention
- Decision making
- Design not elsewhere classified
- Architectural design
- Architectural science and technology
- Psychopharmacology
- Psychophysiology
- Architecture not elsewhere classified
- Interaction and experience design
- Other psychology not elsewhere classified
Mohammed Mansoor + Architecture / MoMa ®
City on a bridge 1.0.

Why Ahmedabad? Why not any other City?
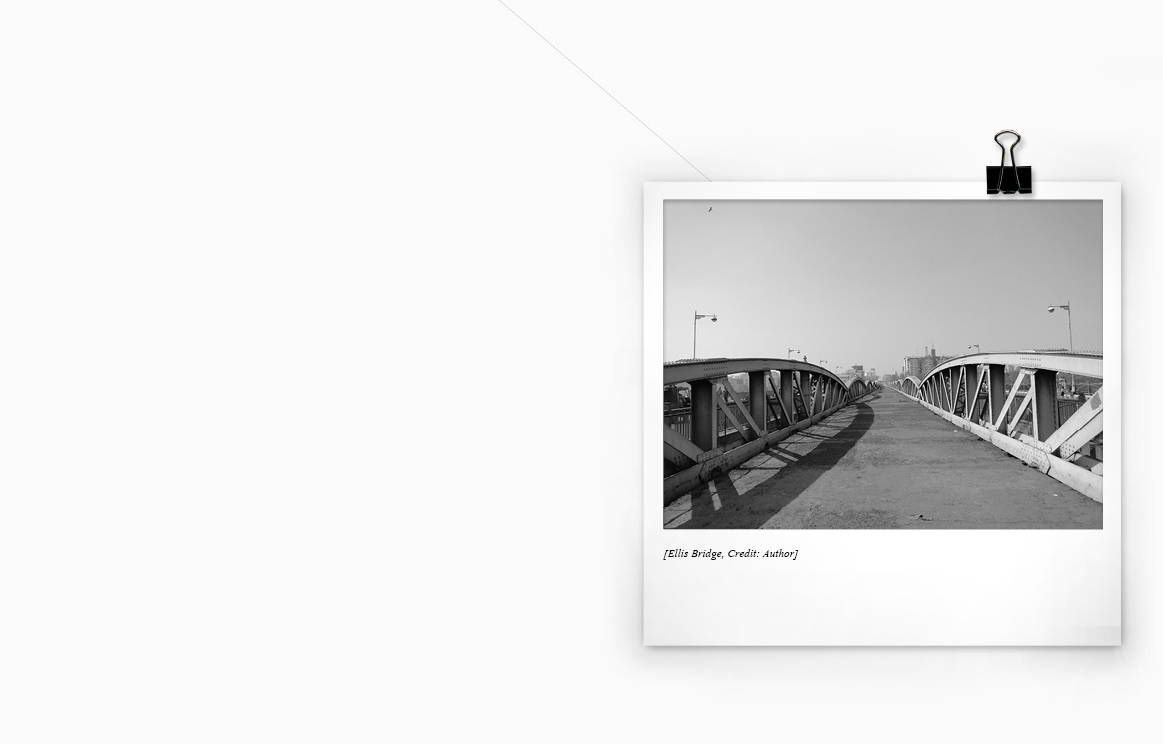
1 Ecological Urbanism, Mohsen Mostafavi | (pg 12-13) ISBN: 783037781890
Recalling Mies’s
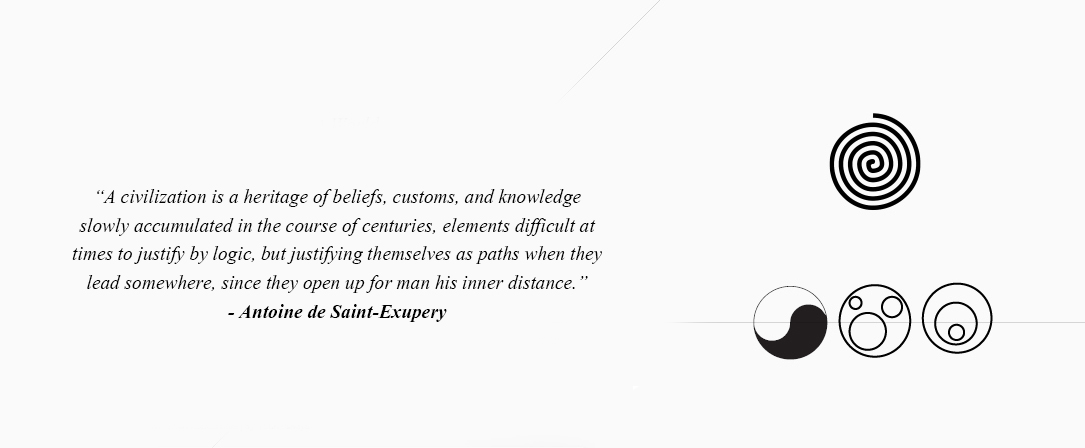
Dynamics of Existences
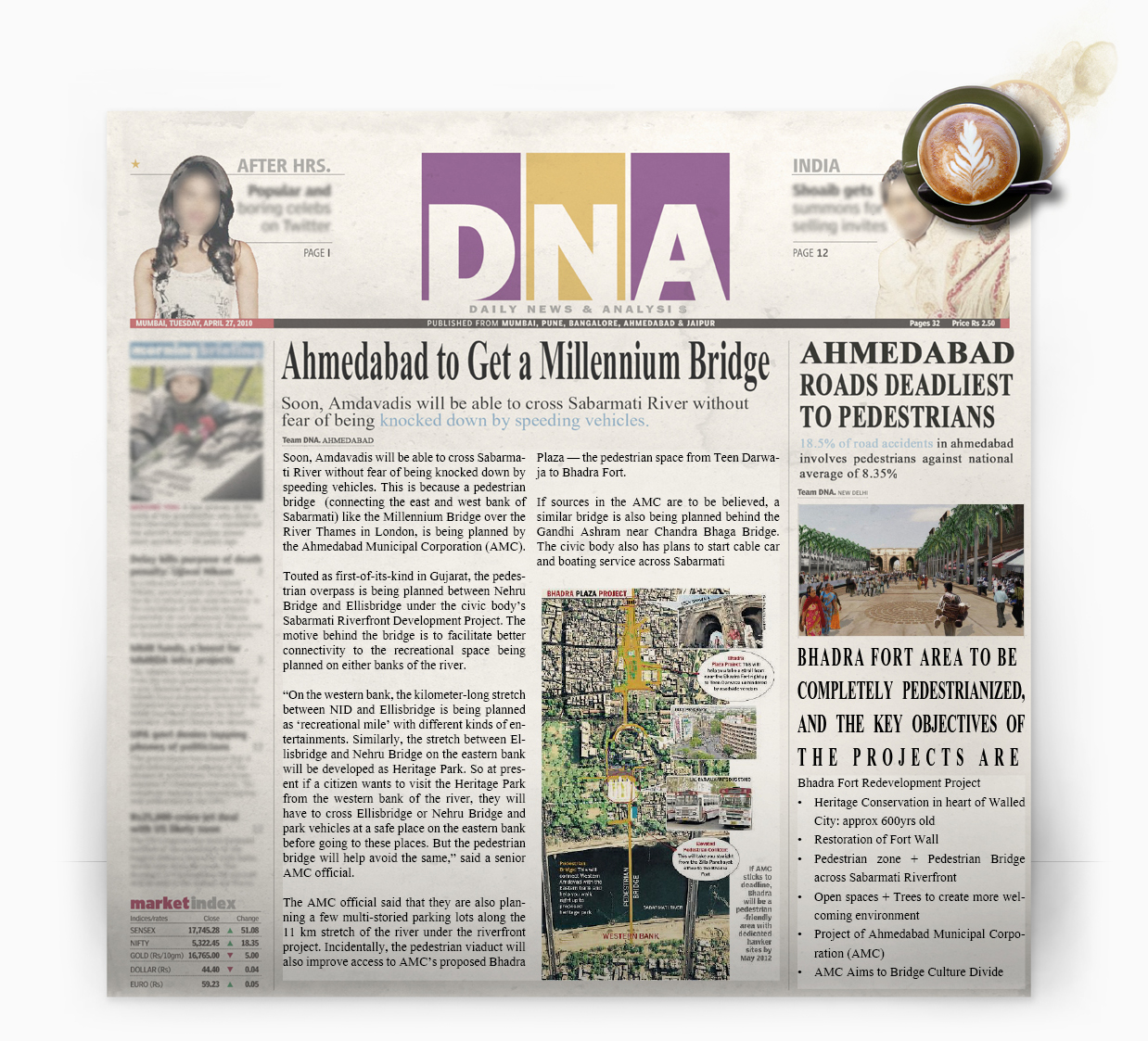
Key Issues to be Solved
- Alternative Network for Pedestrian Mobility
- Social interactive spaces along the Pedestrian Network
- Integrating the Pedestrian Network with the Public Transport Network
- Connecting the Fabric of the city across the river banks to suppress the existing cultural divide
- Taking the Sabarmati River development Project as the existing Scenario.
- Redistribution of Density and Activity
- Developing A module that can accommodate universal functionality
- Proposing a New Typology of Habitable Bridge
- Proposing a structure that can evolve, Adopt and grow over the period of time
- Adopting Mies van der Rohe Theory on Griding Spaces to accommodate changing Function
- Defining modules for cellular structure which can accommodated various programs it is subjected to and also to accommodate change in function over the period.
- Proposing a New Pixel Architecture that can animate its form
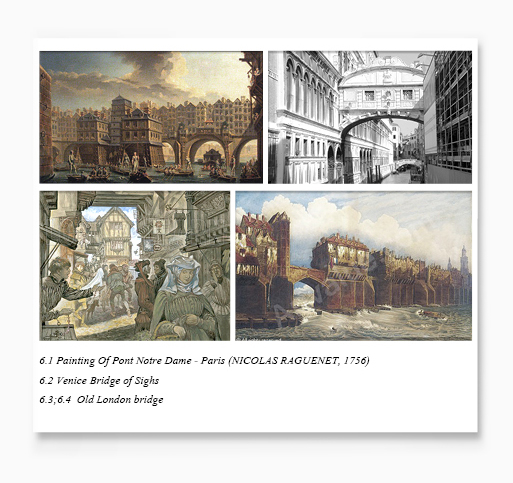
Looking Through My Glasses
Why a bridge.
1. The 1912 Galata Bridge As a Site of Collective Memory, Umut Sumnu | A Thesis Submitted To The Department Of Interior Architecture And Environmental Design And The Institute Of Fine Arts Of Bilkent University
2. Deleuze and the use of the genetic algorithm in architecture - Manual De landa first published in PHYLOGENESIS by FOA (pg 520-530) | ISBN: 9788495951472
3. Concepts of Space in Traditional Indian Architecture | by Yatin Pandya | ISBN: 9781935677291
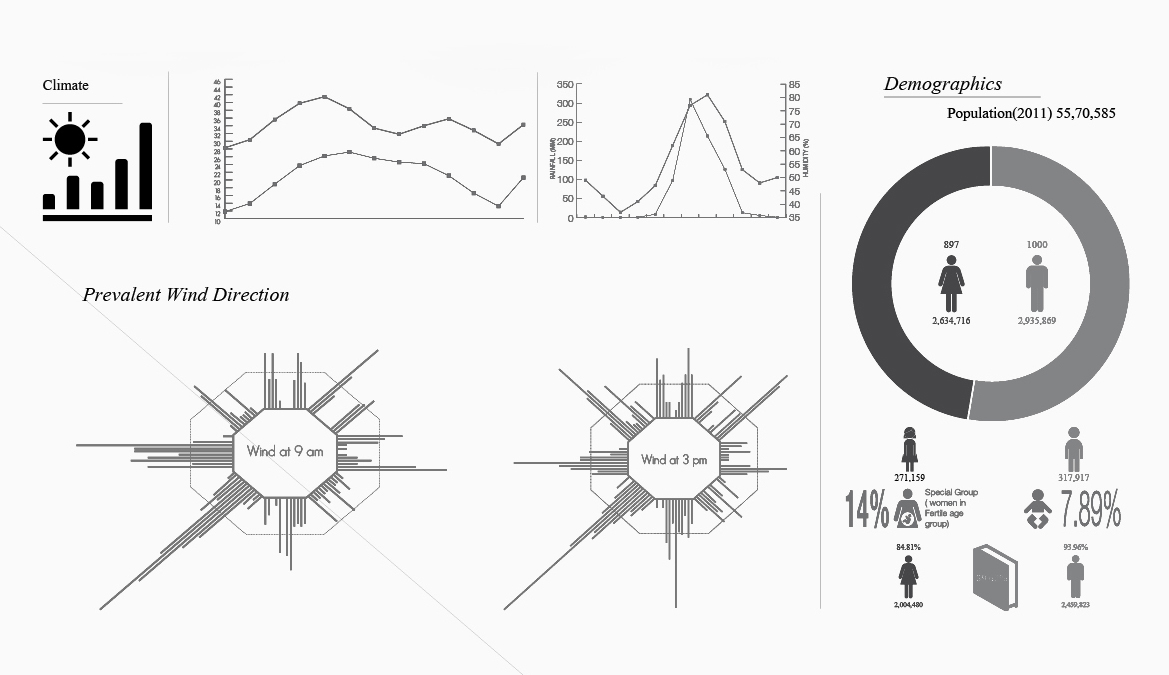
G lobal Perspective
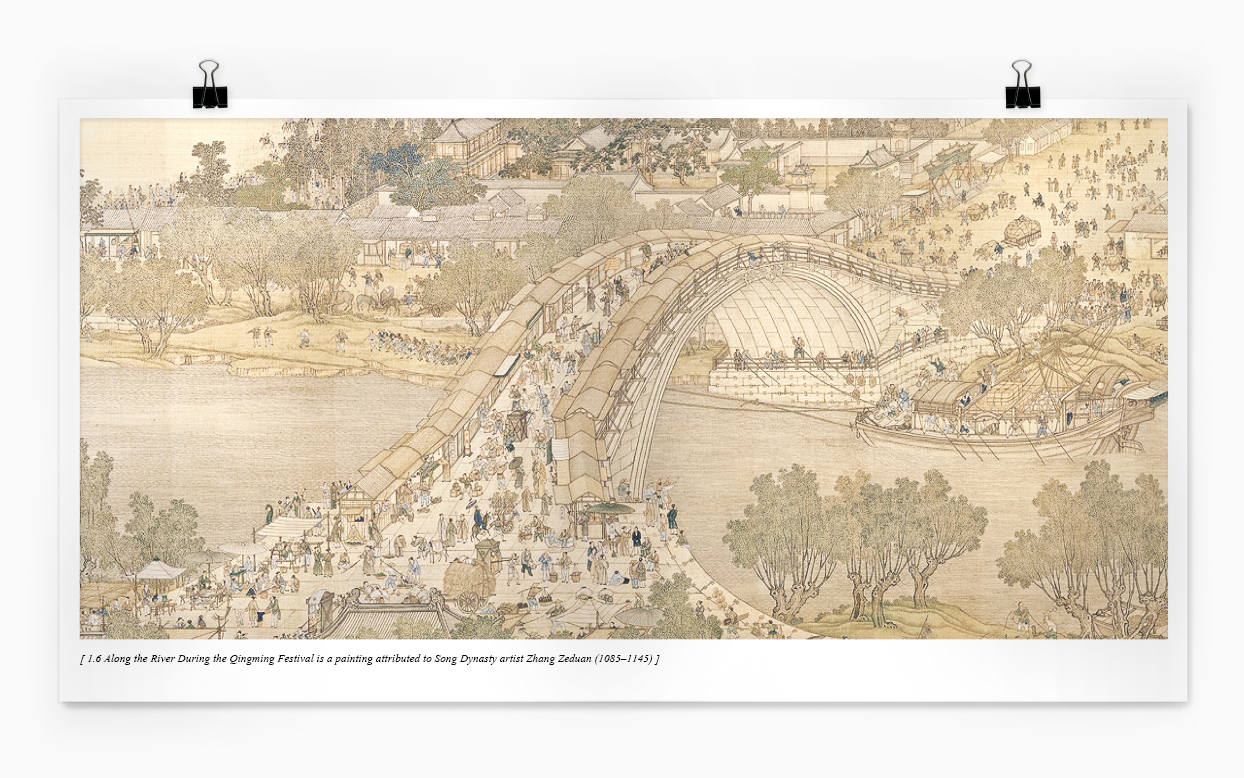
Image credit - True cost of oil series by Garth Lenz
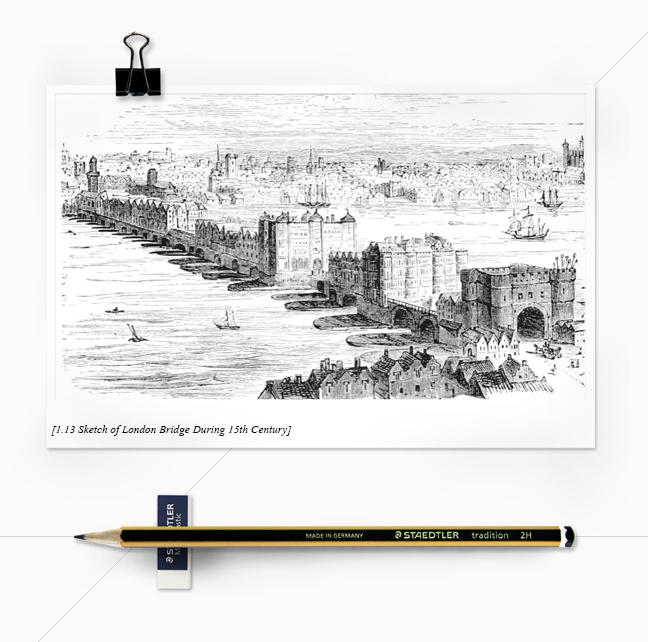
- Culture (cultural study of Ahmedabad, its peoples, spaces of celebration, festivals)
- Architectural language - Past and Present (Architectural study of the surrounding from past to present, Study of Islamic architecture in the region and Adalaj Stepwell)
- Urban fabric (Dynamics of spaces, Streets, pole houses, spaces in Indian architecture)
- Adjacencies ( site conditions and surrounding)
- History (Historical influences)
- Geological conditions ( site conditions, Topography, Hydrology)
- Economy (Commercial activity, Trade commerce)
- Its Form ( natural selection among all the possible forms for the project, which require series of explorations on kinds of forms )
- Typology ( what kind of a bridge, functional requirements)
- Its structural logic (Structural systems)
- Material assembly ( Materials for construction, Constructibility based on structural performance)
- Tectonic expression (Joineries, expression, Skin)
- Technology ( Possible ways of construction)
Issues Facing Ahmedabad
- The pedestrian traffic accounts for causing about 18% of total fatal deaths in the city, and there is a high level of pedestrian traffic along the Narol-Naroda Highway at certain locations, but lack proper pedestrian facilities such as footpaths and zebra crossings.
- Lack of pedestrian facilities: The city lacks pedestrian facilities in form of footpaths, zebra crossings, subways etc. On the major roads like Ashram Road, Relief Road which have a very high traffic volume, such facilities are imperative for pedestrians. Also footpaths along major commercial roads are either of very less width or are encroached upon.
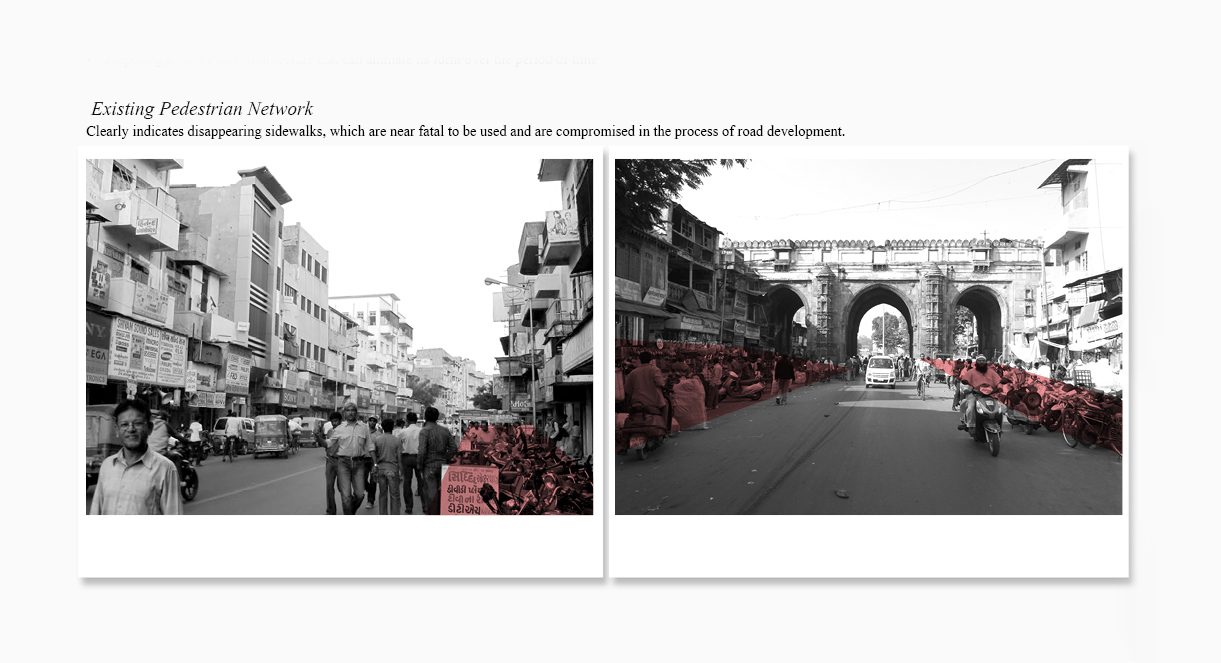
Looking at the world
- Jonathan Glancey | The Guardian, Tuesday 5 May 2009
Comparative Study

- Massing: lined sides, relief in center
- View: inward looking with occasional breaks (central path/shopping)
- Program: shopping (gold, jewelry, souvenirs)
- Levels: single (pedestrian), unused upper level
- Context: integrated into city through arcade, architectural style
- Stature: iconic, benefits from the novelty of history and waterfront
- Experience: best from outside looking in (picturesque)
- Massing: a pair of linear strips, sandwiched by paths
- View: outward and inward
- Program: shopping (glass, jewelry, souvenirs)
- Levels: single (stepped, strictly pedestrian)
- Context: integrated into city through necessity (major canal crossing)
- Stature: iconic, but also necessary functional purpose
- Experience: looking out, or at
- Massing: central linear swath with occasional cut-through
- View: outward looking (peripheral paths/linear seating/glass walls)
- Program: restaurant below, fishing and traffic above
- Levels: dual (street/tram above, pedestrian below)
- Context: integrated into city through infrastructural connections
- Stature: waterfront benefits from the functions of the bridge
- Experience: unfolds through use (lower paths tucked away, sheltered)
Architectonics

Conclusion from Casestudies

Opportunity and Constraint Analysis
Master plan.

Cellular System
Program zoning.
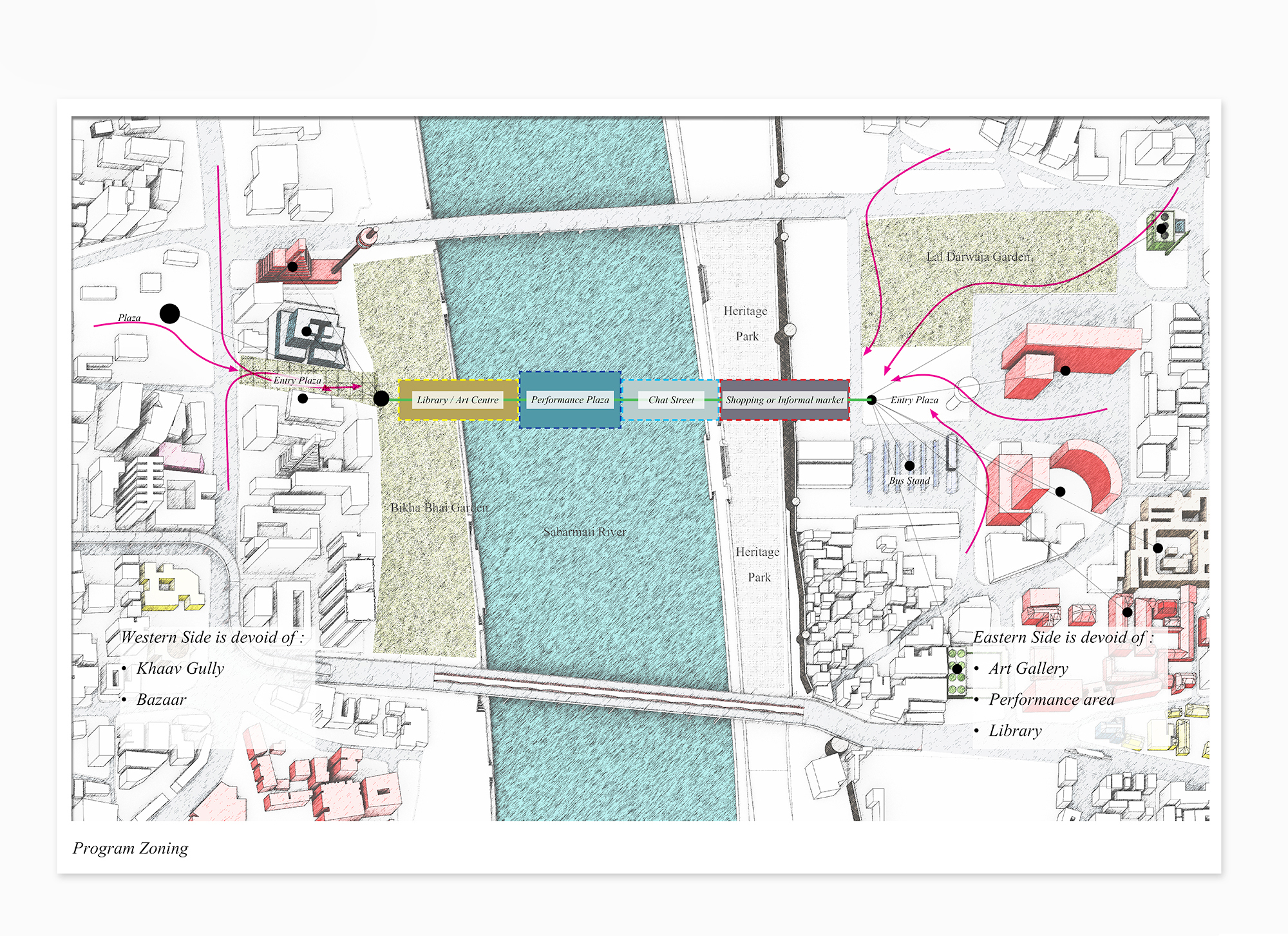
THESIS REPORT 2021

15ARC10.1 ARCHITECTURAL DESIGN PROJECT THESIS 2020-2021
YOUTH CENTER
THESIS REPORT JAN 2021 A project report submitted in partial fulfillment of the requirements for the degree of BACHELOR OF ARCHITECTURE (B.ARCH.)
ANUSHA S 1RW16AT018
R V College of Architecture
(Affiliated to Visvesvaraya Technological University, Belagavi) Site CA-1, Banashankari 6th Stage, 4th Block, Near Chikagowdanapalya Village, Off Vajarahalli Main Road, Bengaluru, Karnataka 560109 SEPTEMBER 2020- JAN 2021
R V College of Architecture (Affiliated to Visvesvaraya Technological University, Belagavi) Site CA-1, Banashankari 6th Stage, 4th Block, Near Chikagowdanapalya Village, Off Vajarahalli Main Road, Bengaluru, Karnataka 560109
DECLARATION
I, ANUSHA S, USN , 1RW16AT018 hereby declare that the Thesis Titled THE BRIDGE – youth center submitted by me, in partial fulfilment of the requirement for the
award of Degree of Bachelor of Architecture as per the university norms, to R V COLLEGE OF ARCHITECTURE, BENGALURU, is a record of my original work with credits given for information collected from any other source.
CERTIFICATE
This is to certify that the thesis project entitled THE BRIDGE - YOUTH CENTER is a Bonafide work carried out by 1RW16AT018 , towards partial fulfillment of the requirements for the Degree of Bachelor of Architecture SEPTEMBER TO JAN 2021. We recommend that the thesis be placed before the examiners for their consideration for the award of Bachelor of Architecture Degree.
GUIDES: Ar. Bikramjit Chakraborty Ar. Dinesh Rao Ar. Nagraj Vastarey Ar. Sandeep Sen
Dedication I whole heartedly dedicate my thesis to my beloved family, my guides and many friends who have always been a source of inspiration, encouragement and stamina to complete my thesis and to face the eventualities of life with zeal,
enthusiasm and mercy of GOD
Acknowledgements
I would like to express the deepest appreciation to my MENTOR and GUIDE, Prof. Bikramjit Chakraborty, Prof. Dinesh Rao, Prof. Sandeep Sen, and Prof. Nagraj Vastarey, who has the attitude and the substance of a genius: he/she
continually and convincingly conveyed a spirit of adventure regarding research and scholarship, and an excitement regarding teaching. Without his guidance and persistent help this dissertation would not have been possible. I am grateful for their cooperation and visionary approach during my dissertation.
I express my heart full indent-ness and owe a deep sense of gratitude to our Principal Dr. OM PRAKASH BAWANE and Dean Prof. Suresh K. Murthy, for their continuous support, visionary approach and efforts in making this thesis work comprehensive even in this critical phase in global pandemic situation I give my heartiest thanks to my friends for boosting and supporting me throughout the journey of the research process. They have more or less contributed to the preparation of this thesis report. I will be always indebted to them. I am extremely thankful to my respected Faculty Members and the institution, R V COLLEGE OF ARCHITECTURE, Bengaluru for constant guidance and motivation to complete the work in a comprehensive manner.
The main idea was to make the design merge with landscape and to create spaces that are representative of youth. The city should have the open spaces specially for their growing youths that will give them a breath of relief and also for all the city dwellers regardless of age and gender. As we can see the public plaza at the centre is the focal point of this entire project since it caters to everyone from the city .youth center is a go to place for all the youths over the world.
Youth center project -Manipal
THESIS: Healing through Architecture
Healing through Architecture
Thesis Abstract by Jennifer Beggs
Numerous studies show evidence of the body’s ability to “self-heal” when put into positive healing environments. This healing is enabled by the ability of the body to ‘tap into our internal pharmacies’ by activating the body’s powerful neurochemicals such as endorphins [Esther Sternberg].
The terms curing and healing are often used interchangeably but have distinct definitions. The term curing refers to the relief of the symptoms of a disease or condition. The term healing refers to the alleviation of a person’s distress or anguish. In order to fully take advantage of the body’s healing potential, environments hold the ability to stimulate the senses and become active healers themselves. This helps minimize negative effects of stress on the body, guiding a positive physical and psychological response to environments in ways that maximize the effectiveness of crucial medical treatments and procedures. In order to take advantage of the body’s healing pharmacies, environments must prevent the body from weakening due to stress.
Stress is the body’s biggest obstacle in healing, and many contemporary hospitals inflict so much stress on patients that it actually slows down healing, counteracting the medications and treatments patients receive. One of the body’s most effective ways of healing is through the means of releasing endorphins which can reduce pain and swelling, lead to feelings of euphoria, modulate appetite, and enhance the immune system’s response. Endorphins are natural, not addictive (unlike many drugs) and often have the same effect as traditional drugs such as morphine and codeine.
This thesis explores the relationship between environments and the chemical reactions in the body that enable healing. The research reviews several healing spaces, comparing traditional healing spaces with contemporary ones, and analyzing both positive and negative examples in terms of the architecture’s ability to help augment healing. The research reviews the focus patient in cancer treatment, investigating their specific challenges and then finally introduces the site, Grand River Hospital in Kitchener, Ontario, in which the design development is situated. The proposed design interventions focus on how architecture can have a positive impact on patients receiving chemotherapy. In order to realistically move towards fully realized wellness, hospitals need to take a holistic approach to treat a patient’s physical illnesses, psychological health, emotional hardships, and physiological response. “Ultimately it is the senses that need to be revitalized as it is an integral part of healing” [“Grandnm”].
About BRIDGE
This author hasn't written their bio yet. BRIDGE has contributed 98 entries to our website, so far. View entries by BRIDGE
You also might be interested in
M1 open studio night.
For nearly thirty incoming graduate students, the fall term meant[...]
THESIS: The Reflexive Urban Fabric: The Re-imagining of Toronto’s Rail Corridor
The Reflexive Urban Fabric The Re-Imagining of Toronto’s Urban Rail[...]
THESIS: Monsoon Notebook: Exploring Home
Jaliya's thesis explores the meaning of home, and the role it plays in his relationship to architecture. It rests in the transitional space between Canada and his native Sri Lanka, where he spent three months rediscovering his connection to his birthplace. His thesis is entitled Monsoon Notebook, and it records, presents and re-presents his travels as a means of architectural grounding and self-discovery.
Leave your reply.
I am very interested in this research. where can i read the full thesis on this ?
I’m doing my thesis on healing center and would like more information from you regarding your study. Thanks.
You can download Jennifer Beggs’ full thesis here: uwspace.uwaterloo.ca/handle/10012/9591 Another Waterloo student very recently defended a thesis on long term care & rehabilitation hospitals that may be of use to you too: uwspace.uwaterloo.ca/handle/10012/14398
can u suggest some casestudies on this topic??
i am doing my thesis on schizophrenia is there any information on mental care centres or schizophrenia centres?
Would you mind if I use some of the lines in my podcast
Leave a Reply Cancel Reply
Save my name, email, and website in this browser for the next time I comment.
This site uses Akismet to reduce spam. Learn how your comment data is processed .
© 2024 — BRIDGE.

Bridging Real-Time Robotics and Computer Architecture
Robotics technology, poised to play a pivotal role in shaping future societal frameworks, is projected to reach a deployment of 20 million units and a market valuation of US$70 billion by the end of this decade. Despite its growing significance, there remains a pronounced gap between the fields of robotics and computer architecture research. This thesis endeavors to bridge this gap, contributing to the advancement of real-time robotic systems through two primary initiatives: (i) the development of comprehensive, open-source benchmark suites coupled with systematic performance studies, and (ii) the devising of efficient computer architectures for robotics.
Firstly, the thesis introduces extensive benchmark suites for robotics tasks and applications. These suites are accompanied by thorough performance analyses, delving into the computational behaviors and architectural implica tions of the applications. Such suites and performance studies are instrumental in deepening the understanding and improving the synergy between robotics and computer architecture.
Secondly, the thesis proposes efficient computer architectures for robotics. This involves the development of application-specific hardware accelerators, designed to optimize crucial robotic kernels such as collision detection, and the development of domain-specific processors. These processors are not exclusively tailored for particular kernels but are optimized to deliver enhanced performance across a wider range of robotic applications. The empirical results demonstrate significant speedup potentials, achieving up to 41.4 times with application-specific hardware accelerators and 3.8 times with domain-specific processors.
Collectively, these contributions not only propel the performance capabilities of real-time robotic systems but also establish a groundwork for ongoing and future research at the critical nexus of robotics and computer architecture.
Degree Type
- Dissertation
- Electrical and Computer Engineering
Degree Name
- Doctor of Philosophy (PhD)
Usage metrics
- Electrical and Electronic Engineering not elsewhere classified

Search Form Search

Cannady Hall architects also working to build Rice Architecture students’ skills
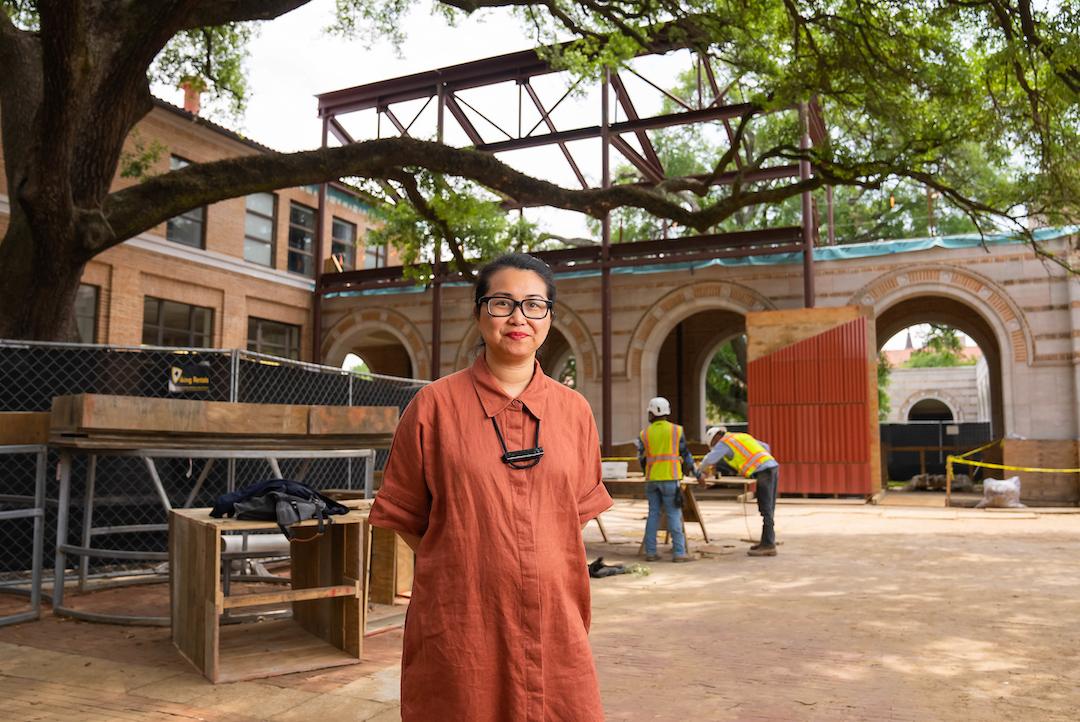
Jeannette Kuo and Ünal Karamuk, globally renowned architects and co-founders of Karamuk Kuo Architects based in Zurich, are currently working on the construction of the Rice School of Architecture ’s new William T. Cannady Hall , set to be completed in 2024.
They also taught a studio course last semester as Cullinan Visiting Professors within Rice Architecture. Titled “Under the Roof,” the studio focused on the immediacy, beauty and utility of roofs as drivers of building design as well as ecologies and water management — topics that are particularly critical in a humid subtropical climate like Houston’s.
The studio project incorporated some of the same philosophies they used to design the Cannady Hall addition, a 22,000-square-foot building that is located between MD Anderson Hall and Fondren Library. The addition is named in honor of William T. Cannady , a professor emeritus at Rice Architecture, architect, educator and design champion in the Houston community for more than 60 years.
The addition will feature a sawtooth roof — not unlike some of the designs explored by Rice Architecture students — combining contemporary and classical concepts and utilizing the existing arcade between Fondren and Anderson Hall as a connection point.
“At the end of the day, a building that somebody goes into should not have to be explained,” Kuo said. “It should be easy, impressive and inspiring. It should be a place where you want to spend time. These are qualities that we sometimes leave too late (in the design phase) to discuss because we're too busy thinking about the intellectual end of things.
“We want to reverse that process and be more direct about how we affect space.”
In addition to her Rice affiliation, Kuo is a professor of architecture and construction at the Technical University of Munich. As someone who has taught in and outside of the United States, Kuo brings an architectural approach that is perhaps new to many of her Rice students.
“The goal is to expose students to a way of working that maybe they're not quite used to,” she said.
“In Switzerland, we start with very spatial, constructive ideas. In the American academic contexts, the approach is very often more about generating ideas through program, which has to do with the functionality of the building, what goes inside of it and how to rethink those relationships. So we wanted to try something that basically pushed the students into thinking about space and construction from the very beginning.”
The course is called “Under the Roof” because the roof is often one of the least-explored elements of a building, Kuo said.
“It is the thing that defines the image of a building from the outside, but very often you don't experience it inside because it's the attic space or it's a space where all the construction is kind of hidden,” she said. “But for us, it was an opportunity to explore what it would mean to inhabit that space.”
Utilizing roof space is a prominent architectural practice in Zurich, Kuo said, because of the limited land area available for building in the region.
“A lot of the densification these days is happening through rooftop additions, essentially building new roofs on top of existing roofs,” she said.
The site for the studio project was a historic building in Zurich, an operating flour mill near the middle of the city, to which the students proposed additions on top of the existing structure. The students also had a chance to visit the site during their spring studio trip to Switzerland, where they met with architects, planners and others involved in the making of architecture and cities.
Kuo said she has especially enjoyed teaching Rice students due to their curiosity and cohesive learning style.
“I think the students here are a very engaging and curious group,” she said. “They're very open and energetic. I think it’s a hallmark of the fact that the school is so small, that everybody knows each other, and there's a certain amount of comfort and trust in each other in being able to be open about things. That's been a real pleasure.”
The design of the Cannady Hall addition will be conducive to Rice Architecture students’ collaborative learning approach, featuring numerous informal meeting spaces where they can bounce ideas off of each other. It will also house a two-story public gallery, as well as a research and fabrication space.
“I think it will come across as a vibrant, lively space, a space where you would be curious to see what goes on inside,” she said. “It is supposed to be a showcase for the school to not only highlight the importance of the new technologies and the new work that the school is doing, but also the ties that it has to the history of the campus. That is a key aspect of the building.”
“Kuo’s course and involvement with the Cannady Hall addition has provided Rice Architecture students with a distinct opportunity to effectively bridge gaps between education and application,” said Igor Marjanović , the William Ward Watkin Dean of the school.
“With its new gallery space and transparent shop facility, the building will indeed be a new face of the school and a truly public amenity not only on campus, but also in the wider Houston community. Its design is a reflection of an architectural approach but also of the collaborative spirit embedded in its making.
“Many faculty, students and administrators have contributed to its design and evolution through numerous meetings and workshops. I am indebted to our designers and the entire Rice Architecture community for shepherding this gem of a project through the global pandemic and numerous other challenges. In the same way that architects bring optimism and hope to all their projects that tackle these global predicaments, this building, too, will bring openness, functionality and ease of inhabitation to the heart of our campus with its transparent, welcoming feel.”
The dedication of William T. Cannady Hall for Architecture is tentatively scheduled for Sept. 12, 2024, the 112th anniversary of the official opening of Rice University.

40 Facts About Elektrostal
Written by Lanette Mayes
Modified & Updated: 01 Jun 2024
Reviewed by Jessica Corbett
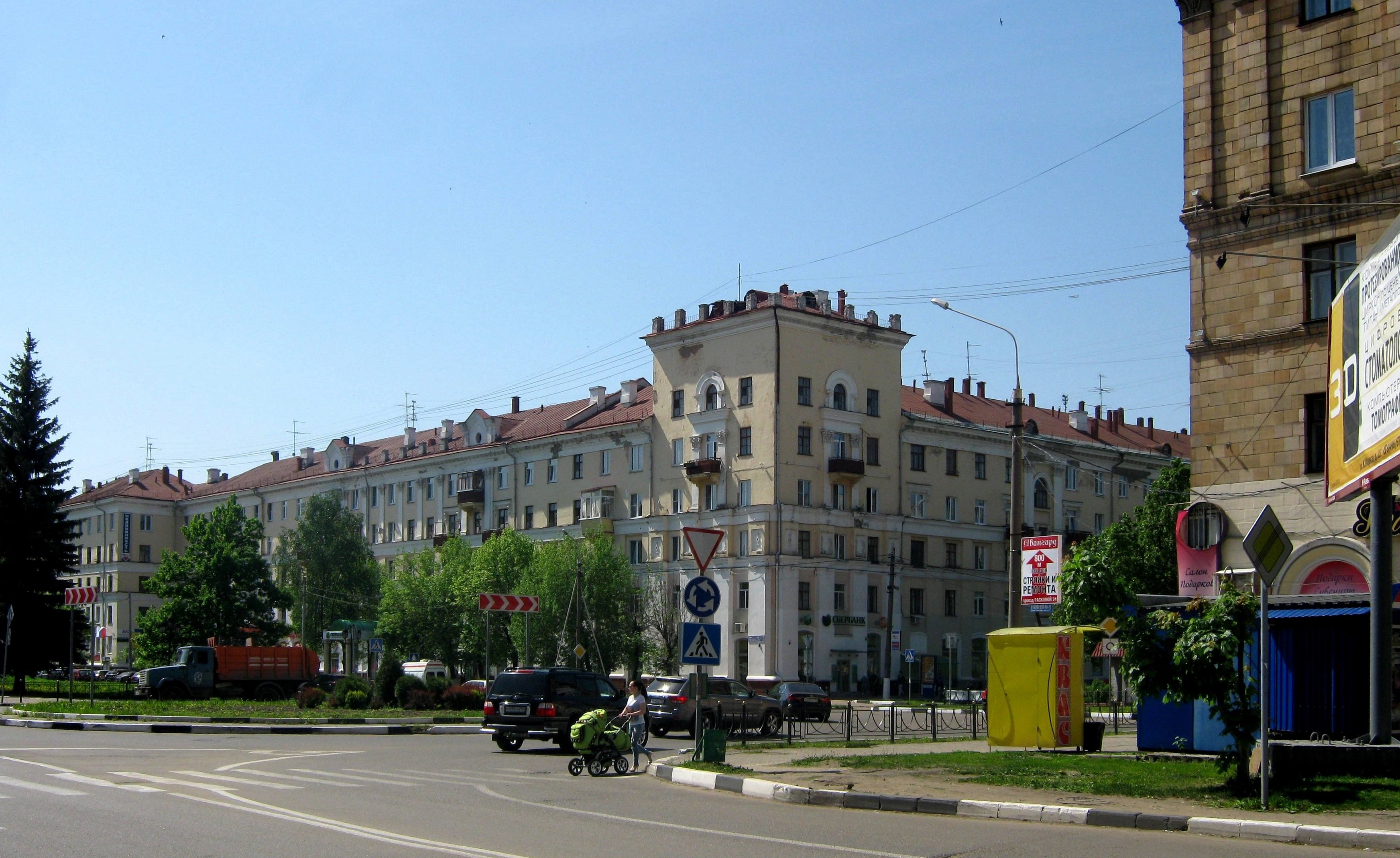
Elektrostal is a vibrant city located in the Moscow Oblast region of Russia. With a rich history, stunning architecture, and a thriving community, Elektrostal is a city that has much to offer. Whether you are a history buff, nature enthusiast, or simply curious about different cultures, Elektrostal is sure to captivate you.
This article will provide you with 40 fascinating facts about Elektrostal, giving you a better understanding of why this city is worth exploring. From its origins as an industrial hub to its modern-day charm, we will delve into the various aspects that make Elektrostal a unique and must-visit destination.
So, join us as we uncover the hidden treasures of Elektrostal and discover what makes this city a true gem in the heart of Russia.
Key Takeaways:
- Elektrostal, known as the “Motor City of Russia,” is a vibrant and growing city with a rich industrial history, offering diverse cultural experiences and a strong commitment to environmental sustainability.
- With its convenient location near Moscow, Elektrostal provides a picturesque landscape, vibrant nightlife, and a range of recreational activities, making it an ideal destination for residents and visitors alike.
Known as the “Motor City of Russia.”
Elektrostal, a city located in the Moscow Oblast region of Russia, earned the nickname “Motor City” due to its significant involvement in the automotive industry.

Home to the Elektrostal Metallurgical Plant.
Elektrostal is renowned for its metallurgical plant, which has been producing high-quality steel and alloys since its establishment in 1916.
Boasts a rich industrial heritage.
Elektrostal has a long history of industrial development, contributing to the growth and progress of the region.
Founded in 1916.
The city of Elektrostal was founded in 1916 as a result of the construction of the Elektrostal Metallurgical Plant.
Located approximately 50 kilometers east of Moscow.
Elektrostal is situated in close proximity to the Russian capital, making it easily accessible for both residents and visitors.
Known for its vibrant cultural scene.
Elektrostal is home to several cultural institutions, including museums, theaters, and art galleries that showcase the city’s rich artistic heritage.
A popular destination for nature lovers.
Surrounded by picturesque landscapes and forests, Elektrostal offers ample opportunities for outdoor activities such as hiking, camping, and birdwatching.
Hosts the annual Elektrostal City Day celebrations.
Every year, Elektrostal organizes festive events and activities to celebrate its founding, bringing together residents and visitors in a spirit of unity and joy.
Has a population of approximately 160,000 people.
Elektrostal is home to a diverse and vibrant community of around 160,000 residents, contributing to its dynamic atmosphere.
Boasts excellent education facilities.
The city is known for its well-established educational institutions, providing quality education to students of all ages.
A center for scientific research and innovation.
Elektrostal serves as an important hub for scientific research, particularly in the fields of metallurgy , materials science, and engineering.
Surrounded by picturesque lakes.
The city is blessed with numerous beautiful lakes , offering scenic views and recreational opportunities for locals and visitors alike.
Well-connected transportation system.
Elektrostal benefits from an efficient transportation network, including highways, railways, and public transportation options, ensuring convenient travel within and beyond the city.
Famous for its traditional Russian cuisine.
Food enthusiasts can indulge in authentic Russian dishes at numerous restaurants and cafes scattered throughout Elektrostal.
Home to notable architectural landmarks.
Elektrostal boasts impressive architecture, including the Church of the Transfiguration of the Lord and the Elektrostal Palace of Culture.
Offers a wide range of recreational facilities.
Residents and visitors can enjoy various recreational activities, such as sports complexes, swimming pools, and fitness centers, enhancing the overall quality of life.
Provides a high standard of healthcare.
Elektrostal is equipped with modern medical facilities, ensuring residents have access to quality healthcare services.
Home to the Elektrostal History Museum.
The Elektrostal History Museum showcases the city’s fascinating past through exhibitions and displays.
A hub for sports enthusiasts.
Elektrostal is passionate about sports, with numerous stadiums, arenas, and sports clubs offering opportunities for athletes and spectators.
Celebrates diverse cultural festivals.
Throughout the year, Elektrostal hosts a variety of cultural festivals, celebrating different ethnicities, traditions, and art forms.
Electric power played a significant role in its early development.
Elektrostal owes its name and initial growth to the establishment of electric power stations and the utilization of electricity in the industrial sector.
Boasts a thriving economy.
The city’s strong industrial base, coupled with its strategic location near Moscow, has contributed to Elektrostal’s prosperous economic status.
Houses the Elektrostal Drama Theater.
The Elektrostal Drama Theater is a cultural centerpiece, attracting theater enthusiasts from far and wide.
Popular destination for winter sports.
Elektrostal’s proximity to ski resorts and winter sport facilities makes it a favorite destination for skiing, snowboarding, and other winter activities.
Promotes environmental sustainability.
Elektrostal prioritizes environmental protection and sustainability, implementing initiatives to reduce pollution and preserve natural resources.
Home to renowned educational institutions.
Elektrostal is known for its prestigious schools and universities, offering a wide range of academic programs to students.
Committed to cultural preservation.
The city values its cultural heritage and takes active steps to preserve and promote traditional customs, crafts, and arts.
Hosts an annual International Film Festival.
The Elektrostal International Film Festival attracts filmmakers and cinema enthusiasts from around the world, showcasing a diverse range of films.
Encourages entrepreneurship and innovation.
Elektrostal supports aspiring entrepreneurs and fosters a culture of innovation, providing opportunities for startups and business development .
Offers a range of housing options.
Elektrostal provides diverse housing options, including apartments, houses, and residential complexes, catering to different lifestyles and budgets.
Home to notable sports teams.
Elektrostal is proud of its sports legacy , with several successful sports teams competing at regional and national levels.
Boasts a vibrant nightlife scene.
Residents and visitors can enjoy a lively nightlife in Elektrostal, with numerous bars, clubs, and entertainment venues.
Promotes cultural exchange and international relations.
Elektrostal actively engages in international partnerships, cultural exchanges, and diplomatic collaborations to foster global connections.
Surrounded by beautiful nature reserves.
Nearby nature reserves, such as the Barybino Forest and Luchinskoye Lake, offer opportunities for nature enthusiasts to explore and appreciate the region’s biodiversity.
Commemorates historical events.
The city pays tribute to significant historical events through memorials, monuments, and exhibitions, ensuring the preservation of collective memory.
Promotes sports and youth development.
Elektrostal invests in sports infrastructure and programs to encourage youth participation, health, and physical fitness.
Hosts annual cultural and artistic festivals.
Throughout the year, Elektrostal celebrates its cultural diversity through festivals dedicated to music, dance, art, and theater.
Provides a picturesque landscape for photography enthusiasts.
The city’s scenic beauty, architectural landmarks, and natural surroundings make it a paradise for photographers.
Connects to Moscow via a direct train line.
The convenient train connection between Elektrostal and Moscow makes commuting between the two cities effortless.
A city with a bright future.
Elektrostal continues to grow and develop, aiming to become a model city in terms of infrastructure, sustainability, and quality of life for its residents.
In conclusion, Elektrostal is a fascinating city with a rich history and a vibrant present. From its origins as a center of steel production to its modern-day status as a hub for education and industry, Elektrostal has plenty to offer both residents and visitors. With its beautiful parks, cultural attractions, and proximity to Moscow, there is no shortage of things to see and do in this dynamic city. Whether you’re interested in exploring its historical landmarks, enjoying outdoor activities, or immersing yourself in the local culture, Elektrostal has something for everyone. So, next time you find yourself in the Moscow region, don’t miss the opportunity to discover the hidden gems of Elektrostal.
Q: What is the population of Elektrostal?
A: As of the latest data, the population of Elektrostal is approximately XXXX.
Q: How far is Elektrostal from Moscow?
A: Elektrostal is located approximately XX kilometers away from Moscow.
Q: Are there any famous landmarks in Elektrostal?
A: Yes, Elektrostal is home to several notable landmarks, including XXXX and XXXX.
Q: What industries are prominent in Elektrostal?
A: Elektrostal is known for its steel production industry and is also a center for engineering and manufacturing.
Q: Are there any universities or educational institutions in Elektrostal?
A: Yes, Elektrostal is home to XXXX University and several other educational institutions.
Q: What are some popular outdoor activities in Elektrostal?
A: Elektrostal offers several outdoor activities, such as hiking, cycling, and picnicking in its beautiful parks.
Q: Is Elektrostal well-connected in terms of transportation?
A: Yes, Elektrostal has good transportation links, including trains and buses, making it easily accessible from nearby cities.
Q: Are there any annual events or festivals in Elektrostal?
A: Yes, Elektrostal hosts various events and festivals throughout the year, including XXXX and XXXX.
Elektrostal's fascinating history, vibrant culture, and promising future make it a city worth exploring. For more captivating facts about cities around the world, discover the unique characteristics that define each city . Uncover the hidden gems of Moscow Oblast through our in-depth look at Kolomna. Lastly, dive into the rich industrial heritage of Teesside, a thriving industrial center with its own story to tell.
Was this page helpful?
Our commitment to delivering trustworthy and engaging content is at the heart of what we do. Each fact on our site is contributed by real users like you, bringing a wealth of diverse insights and information. To ensure the highest standards of accuracy and reliability, our dedicated editors meticulously review each submission. This process guarantees that the facts we share are not only fascinating but also credible. Trust in our commitment to quality and authenticity as you explore and learn with us.
Share this Fact:
- About company
- GENERAL CONTRACTOR

+7 (495) 526-30-40 +7 (49657) 0-30-99
THE HISTORY OF THE COMPANY CREATION
1993 how the construction company remstroy was created the year 1993 was a period when a lot of construction companies, which had been working successfully during the soviet times and had rich staff capacity, were forced to cease their activity for various reasons. a lot of capable specialists either had to look for another job or change their field. but there were also those who were willing to realise their potential in the field of construction in accordance with the received degree and the experience they had accumulated. thus, in 1993 in elektrostal (moscow oblast) a group of specialists and people sharing each other’s ideas, who had enormous educational background and the highest degree in architecture, organized and registered ooo firm erg which began its rapid development and successful work, offering its service both on the construction market and other areas. 2000 industrial construction is the main area seven years of successful work have shown that combining different types of activities in the same company is not always convenient. and in the year 2000 the founders of ooo firm erg decided to create and register a monoprofile construction company ooo remstroy construction company. industrial construction was chosen as the priority area. it was in this area that the directors of ooo sk remstroy began their working life and grew as specialists. in order to achieve the set goal, they selected a mobile team of professionals in the field of industrial construction, which allows us to cope with the tasks assigned to ooo sk remstroy throughout russia and the near abroad. 2010 manufacturing of metal structures we possess modern equipment that allows us to carry out the entire cycle of works on the manufacture of metal structures of any complexity without assistance. designing – production – installation of metal structures. a staff of professionals and well-coordinated interaction of the departments let us carry out the work as soon as possible and in accordance with all customer’s requirements.” extract from the list of members of self-regulatory organizations, construction.
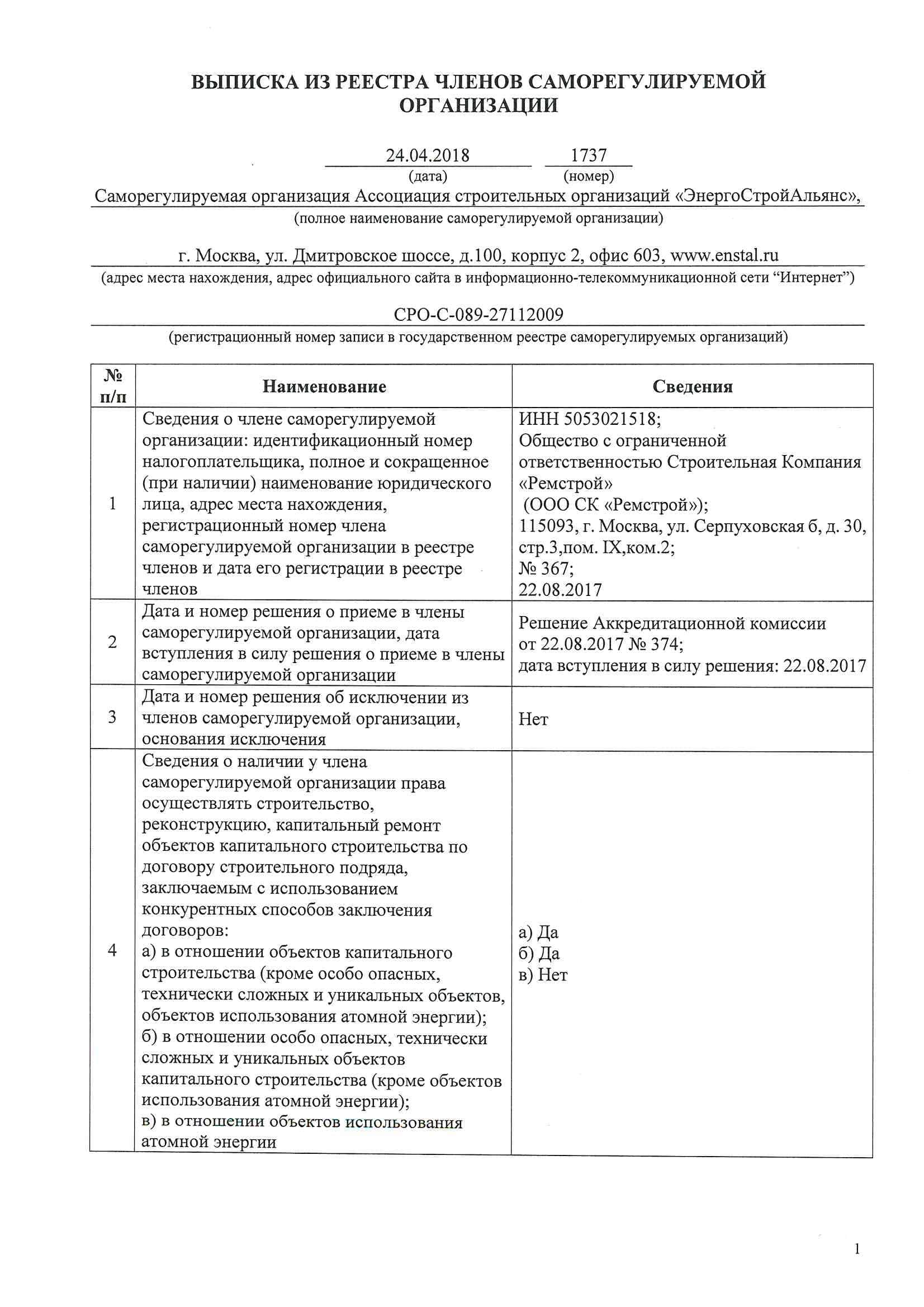
LICENSE OF MINISTRY OF EMERGENCY SITUATIONS
Certificates, system of managing quality.
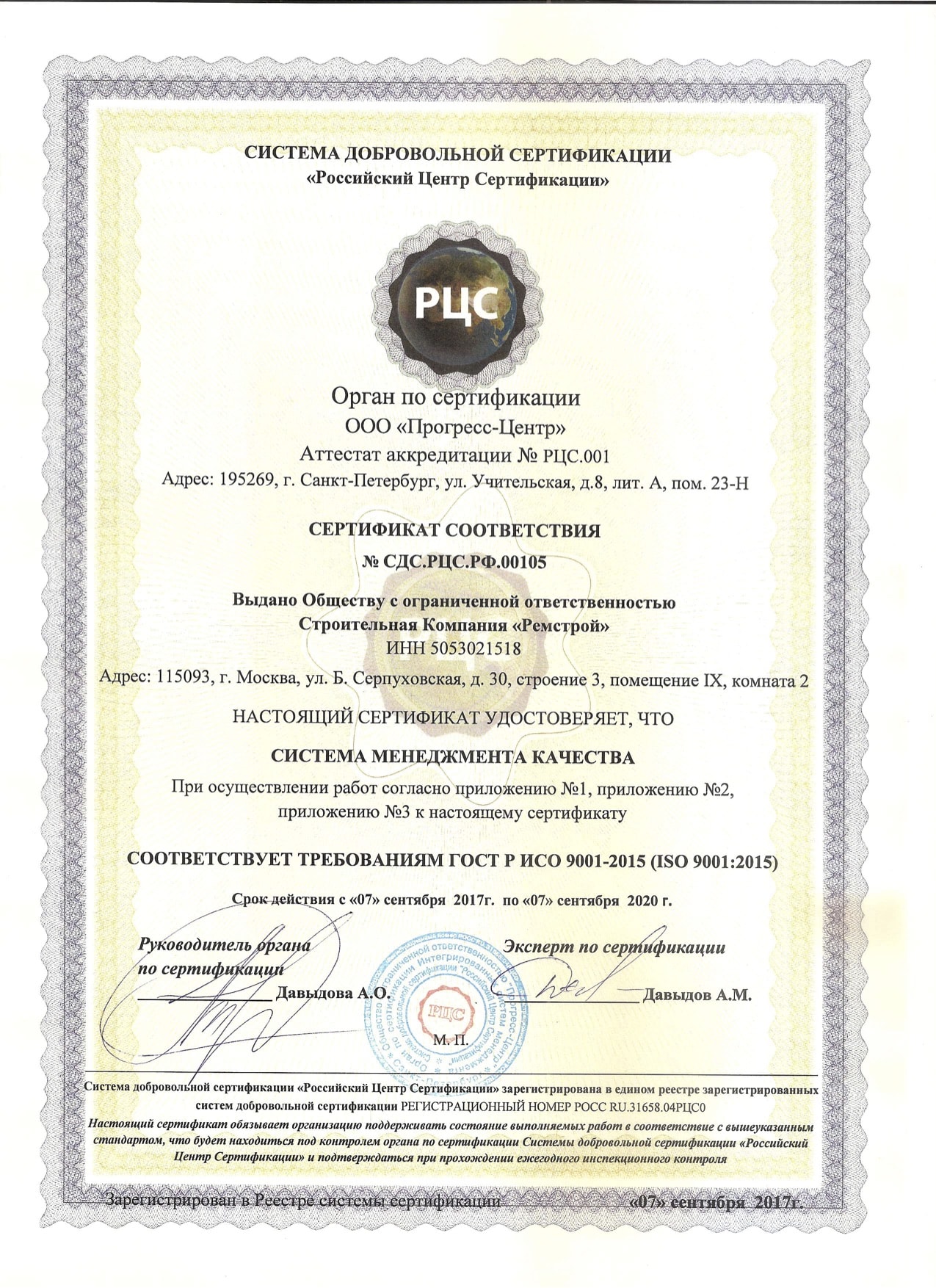
SYSTEM OF ECOLOGIAL MANAGEMENT
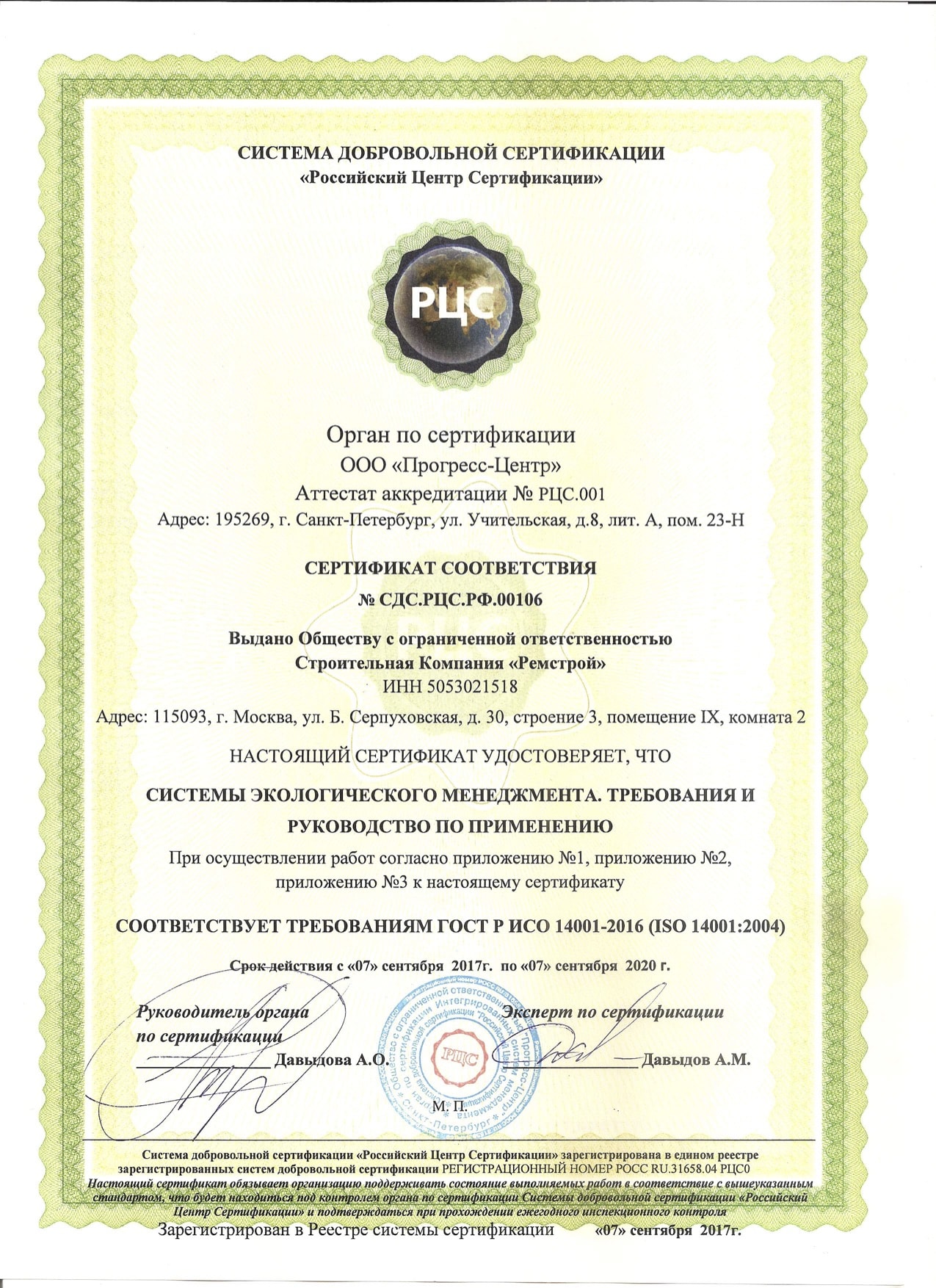
SYSTEM OF OCCUPATIONAL SAFETY AND HEALTH MANAGEMENT
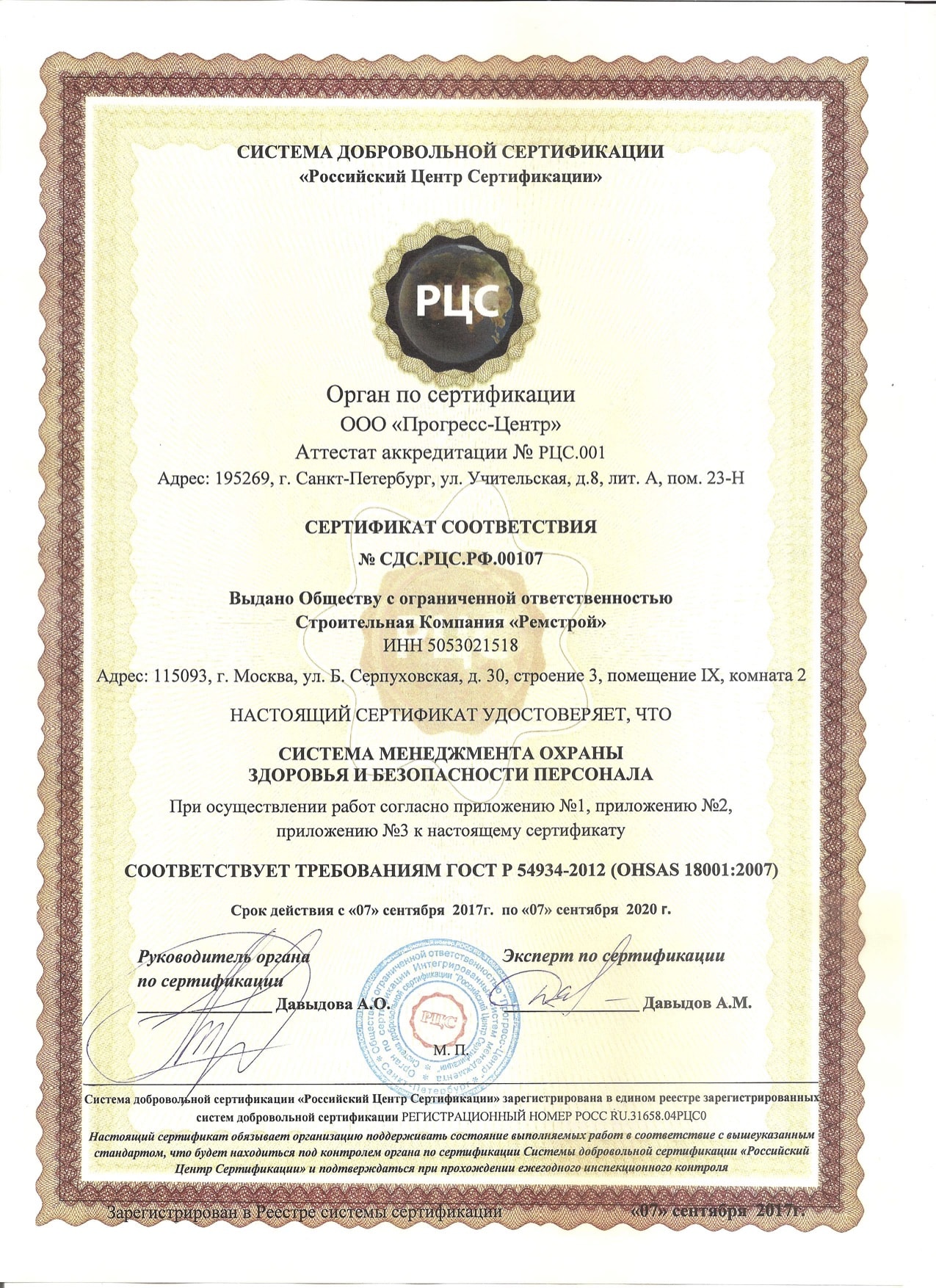
LETTERS OF RECOMMENDATION
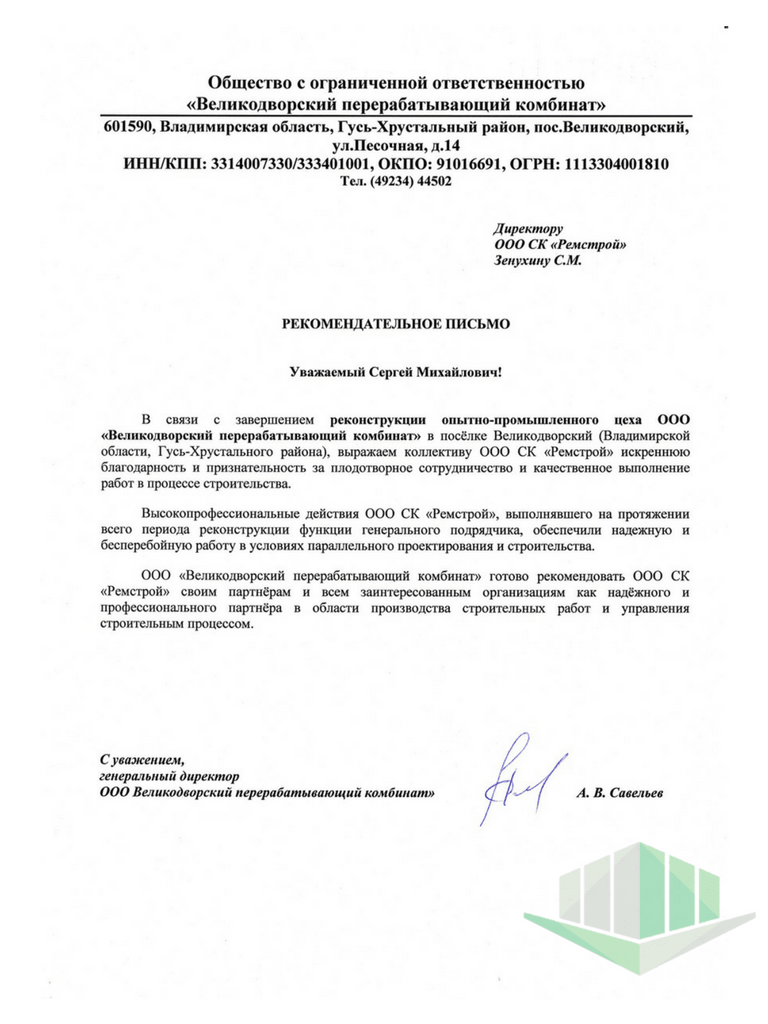
THE GEOGRAPHY OF CONSTRUCTION SITES
YOU CAN FIND MORE INFORMATION ON THE CONSTRUCTION SITES OF OOO REMSTROY ON THE PAGE OF THE SITE
OUR CLIENTS

http://remstroi.pro/yandex-promyshlennoe-stroitelstvo


IMAGES
VIDEO
COMMENTS
a design Thesis submitted to the department of architecture and landscape architecture of north dakota state university by emma deMartelaere In Partial Fulfillment of the Requirements for the degree of Master of architecture _____ Primary Thesis advisor _____ Thesis Committee Chair May 2016 Fargo, north dakota building as bridge
This thesis research presents an integrated workflow for the design and fabrication of large-scale architectural envelopes using swarms of drones and inflatable structures as formworks.
The architectural significance of bridges is indisputable. Often bridges are accredited to engineers for their transportation and functional needs; however, bridges are so much more than fundamental. ... Gaiko, Jennifer, "Architectural Bridge Consequence" (2015). Mahurin Honors College Capstone Experience/Thesis Projects. Paper 548. https ...
This Thesis is brought to you for free and open access by TopSCHOLAR®. It has been accepted for inclusion in Honors College Capstone Experience/ Thesis Projects by an authorized administrator of TopSCHOLAR®. For more information, please contact [email protected]. Recommended Citation Gaiko, Jennifer, "Architectural Bridge Consequence" (2015).
thesis focuses on the design, construction, and testing plan of an 18.5 meter pedestrian bridge made using decommissioned 53-meter blades. Two of these bridges, denoted as BladeBridges by the Re-Wind Network, will be installed in a public park in the City of Atlanta. This thesis
It is hard to imagine a world without bridges. Bridges lie at the heart of our civilization bringing growth and prosperity to our society. It is by virtue of bridges that communities are able to physically connect to new people and to new places that were previously disconnected. However, bridges are more than mere functional assets. A well-designed bridge reflects mankind's creativity and ...
The example selection was directed to the well-known objects, the spectacular new implementations or icons of bridge architecture. The study involved both contemporary and historical objects. © 2016 The Authors. ... Such examples, according to the authors of this report, will contend and confirm the above-mentioned thesis about the multi ...
There are four main functions of an urban bridge: 1) transport link between. separated urban areas; 2) creation of an attractive exterior; 3) demonstration of modern technical capabilities; 4 ...
Excerpt: ' Life On Bridges: Treating Bridges As a Place ' is an architecture thesis by Harish Kanth from C.A.R.E School of Architecture, that explores urban revitalization to show how the historic bridge infrastructure can be used in new ways to create a platform that can accommodate and allow a generous multifunctional platform for pedestrians and public programmes, as well as a space for ...
This thesis is based on the work presented in the following papers: I. Ekström, D., Rempling, R., Plos, M. (2017): Principles for effective bridge design - It's time to walk the talk. Submitted to Construction Management and Economics, Special Issue: Bridging the gap - Building new bridges. II.
Brandon Bridge Thesis submitted to the Faculty of the Graduate School of the University of Maryland, College Park, in partial fulfillment of the requirements for the degree of Master of Architecture 2018 Advisory Committee: Professor of Practice, Peter Noonan, AIA, LEED AP, Chair Professor Emeritus, Karl Du Puy, AIA, Committee Member
Thesis - Pedestrian Bridge - Download as a PDF or view online for free. ... Design an Inhabited Bridge"). Architectural quality, inspiration and creativity, functionality, response to and understanding of the brief were the categories of judgment discussed in the RIBA article; these aspects allowed London Bridge to be deemed as such an ...
MAR 15. MAR 24, 2021. Location. Gund Hall Exterior. Department. Department of Architecture. Five films showcase a selection of Fall 2020 thesis projects from the Department of Architecture. From "Pair of Dice, Para-Dice, Paradise: A Counter-Memorial to Victims of Police Brutality" by Calvin Boyd. Pair of Dice, Para-Dice, Paradise: A Counter ...
thesis. posted on 2023-05-12, 04:57 authored by Zhenjian Ruan. ... The research outcome exceeded the aim and objectives by utilising cutting-edge technology to develop an architectural bridge to the gap between the unconscious and physical realm. However, this experiment encountered a number of technical limitations that suggest potential areas ...
This project was to address the emerging issue of pedestrian mobility in the dense urban City of Ahmedabad, India. The project was manifested by culminating ideas from various disciplines of Landscape, Natural Science, Biology, Behavioral studies, Digital Architecture, Urban Studies and Mathematics which transformed into a pedestrian bridge connecting the two main urban parks, one located in ...
YOUTH CENTER. THESIS REPORT JAN 2021 A project report submitted in partial fulfillment of the requirements for the degree of BACHELOR OF ARCHITECTURE (B.ARCH.) by. ANUSHA S 1RW16AT018. R V College ...
Healing through Architecture. Thesis Abstract by Jennifer Beggs. Numerous studies show evidence of the body's ability to "self-heal" when put into positive healing environments. This healing is enabled by the ability of the body to 'tap into our internal pharmacies' by activating the body's powerful neurochemicals such as endorphins ...
Robotics technology, poised to play a pivotal role in shaping future societal frameworks, is projected to reach a deployment of 20 million units and a market valuation of US$70 billion by the end of this decade. Despite its growing significance, there remains a pronounced gap between the fields of robotics and computer architecture research. This thesis endeavors to bridge this gap ...
Jun 14, 2023. Jeannette Kuo and Ünal Karamuk, globally renowned architects and co-founders of Karamuk Kuo Architects based in Zurich, are currently working on the construction of the Rice School of Architecture 's new William T. Cannady Hall, set to be completed in 2024. They also taught a studio course last semester as Cullinan Visiting ...
40 Facts About Elektrostal. Elektrostal is a vibrant city located in the Moscow Oblast region of Russia. With a rich history, stunning architecture, and a thriving community, Elektrostal is a city that has much to offer. Whether you are a history buff, nature enthusiast, or simply curious about different cultures, Elektrostal is sure to ...
spectacular new implementations or icons of bridge architecture. The study involved both contemporary and historical objects. ... Such examples, according to the authors of this report, will contend and confirm the above-mentioned thesis about the multi-functionality of urban bridges in societies. 2. Influence of bridges on urban planning
different bridge concepts or the structural engineer gets invol ved in upstream activities to support in the architectural design (Uihlein 2015). 3.1.2 Construction stage
2000. Seven years of successful work have shown that combining different types of activities in the same company is not always convenient. And in the year 2000 the founders of OOO Firm ERG decided to create and register a monoprofile construction company OOO Remstroy Construction Company. Industrial construction was chosen as the priority area.
Elektrostal. Elektrostal ( Russian: Электроста́ль) is a city in Moscow Oblast, Russia. It is 58 kilometers (36 mi) east of Moscow. As of 2010, 155,196 people lived there.
In 1938, it was granted town status. [citation needed]Administrative and municipal status. Within the framework of administrative divisions, it is incorporated as Elektrostal City Under Oblast Jurisdiction—an administrative unit with the status equal to that of the districts. As a municipal division, Elektrostal City Under Oblast Jurisdiction is incorporated as Elektrostal Urban Okrug.